8469 W Happy Day Dr., Meridian, ID 83646
Local realty services provided by:Better Homes and Gardens Real Estate 43° North
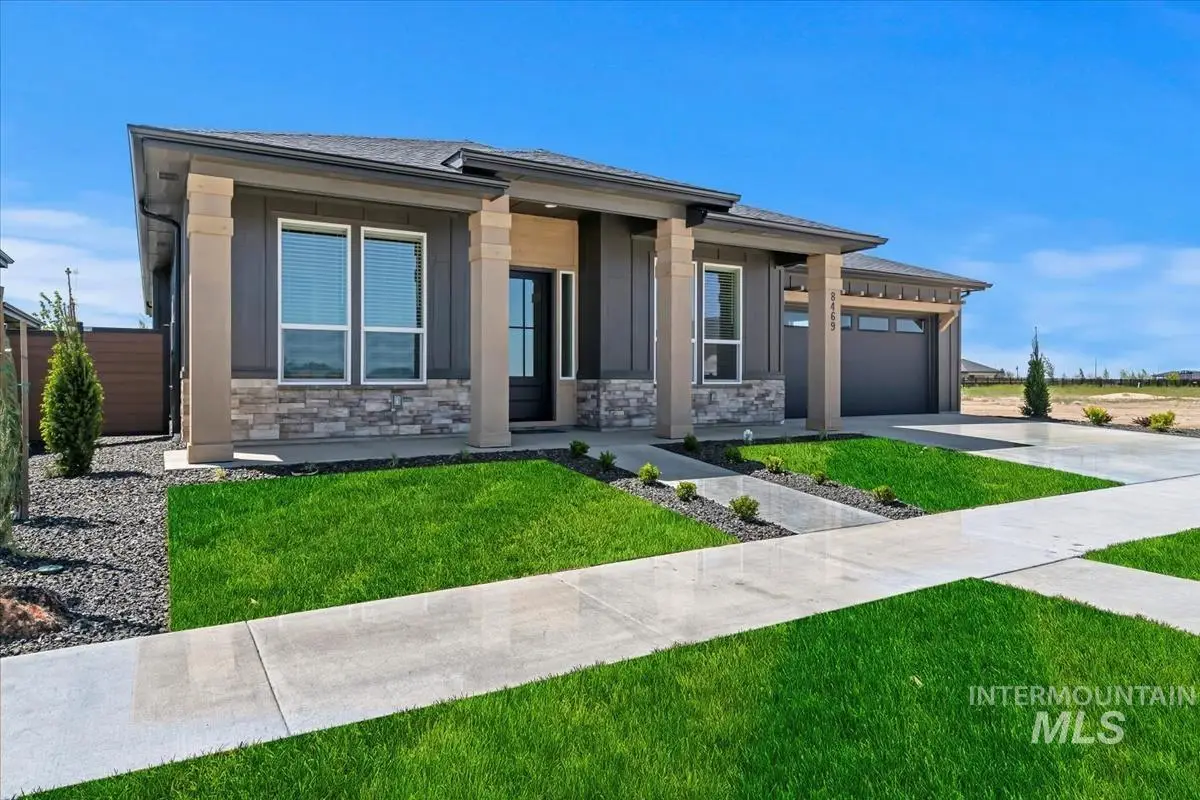
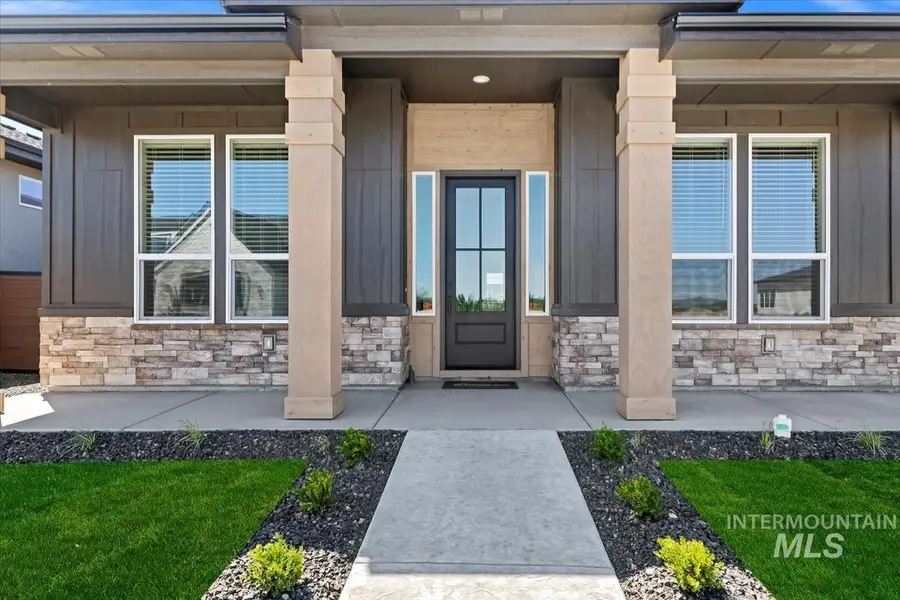

Listed by:jacob detweiler
Office:re/max capital city
MLS#:98944427
Source:ID_IMLS
Price summary
- Price:$725,000
- Price per sq. ft.:$314.4
- Monthly HOA dues:$166.67
About this home
ASK ABOUT THE BUILDERS INTEREST RATE INCENTIVES! Welcome to the "Regent" by Ted Mason Signature Homes. This stunning single-level home offers sophisticated design & luxurious finishes throughout. Highlights include an impressive Rotunda entry, spacious Great Room with adjoining gourmet kitchen featuring quartz countertops, premium appliances & designer backsplash. The Owner’s Suite provides a private retreat with a spa-inspired ensuite bath, complete with tiled shower, dual vanities, vessel tub & walk-in closet. Three additional bedrooms offer flexibility for family, guests, or home office. Exceptional details include upscale interior paint, upgraded lighting, stylish flooring & premium cabinetry. Enjoy exceptional outdoor living on the expansive covered patio. Beautiful stone & siding details enhance the exterior, complemented by an oversized 4-car garage with epoxy floors. The StarPointe community is close to the new Highway 16 interchange, Star Riverwalk Park, Costco & more!
Contact an agent
Home facts
- Year built:2025
- Listing Id #:98944427
- Added:106 day(s) ago
- Updated:July 21, 2025 at 03:01 PM
Rooms and interior
- Bedrooms:4
- Total bathrooms:3
- Full bathrooms:3
- Living area:2,306 sq. ft.
Heating and cooling
- Cooling:Central Air
- Heating:Forced Air, Natural Gas
Structure and exterior
- Roof:Composition
- Year built:2025
- Building area:2,306 sq. ft.
- Lot area:0.2 Acres
Schools
- High school:Owyhee
- Middle school:Star
- Elementary school:Pleasant View
Utilities
- Water:City Service
Finances and disclosures
- Price:$725,000
- Price per sq. ft.:$314.4
- Tax amount:$1,052 (2024)
New listings near 8469 W Happy Day Dr.
 $599,617Pending3 beds 3 baths2,243 sq. ft.
$599,617Pending3 beds 3 baths2,243 sq. ft.1222 W Switchgrass Dr, Meridian, ID 83642
MLS# 98958187Listed by: TOLL BROTHERS REAL ESTATE, INC- Open Fri, 2 to 6pmNew
 $689,900Active5 beds 3 baths2,915 sq. ft.
$689,900Active5 beds 3 baths2,915 sq. ft.2880 W Jutland, Meridian, ID 83642
MLS# 98958206Listed by: HOMES OF IDAHO - New
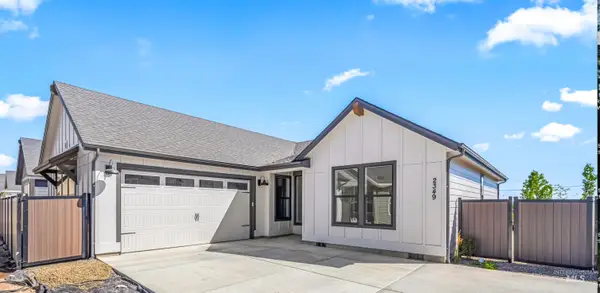 $539,900Active3 beds 2 baths1,648 sq. ft.
$539,900Active3 beds 2 baths1,648 sq. ft.2349 E Valensole St., Meridian, ID 83642
MLS# 98958175Listed by: FLX REAL ESTATE, LLC - New
 $839,880Active4 beds 3 baths2,501 sq. ft.
$839,880Active4 beds 3 baths2,501 sq. ft.829 W Buroak Dr, Meridian, ID 83642
MLS# 98958180Listed by: HOMES OF IDAHO - New
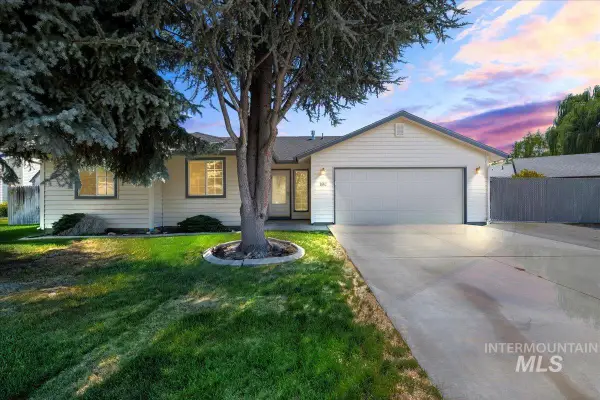 $410,000Active3 beds 2 baths1,435 sq. ft.
$410,000Active3 beds 2 baths1,435 sq. ft.1662 N Morello Ave, Meridian, ID 83646
MLS# 98958134Listed by: SILVERCREEK REALTY GROUP - New
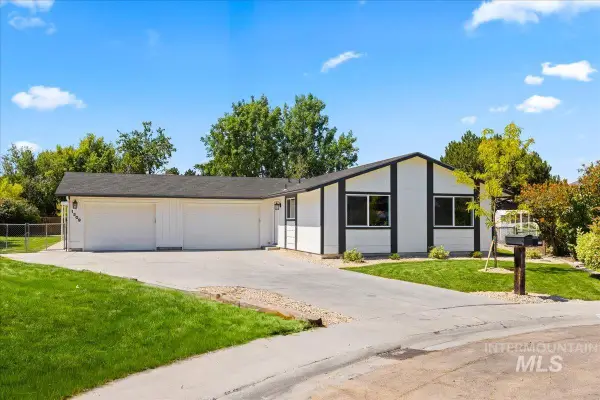 $499,900Active4 beds 2 baths1,776 sq. ft.
$499,900Active4 beds 2 baths1,776 sq. ft.1309 W Maple Ave, Meridian, ID 83642
MLS# 98958143Listed by: BETTER HOMES & GARDENS 43NORTH - New
 $664,900Active5 beds 3 baths2,400 sq. ft.
$664,900Active5 beds 3 baths2,400 sq. ft.6260 S Binky, Meridian, ID 83642
MLS# 98958114Listed by: HOMES OF IDAHO - New
 $789,900Active5 beds 3 baths3,180 sq. ft.
$789,900Active5 beds 3 baths3,180 sq. ft.2342 W Quintale Dr, Meridian, ID 83642
MLS# 98958094Listed by: LPT REALTY - New
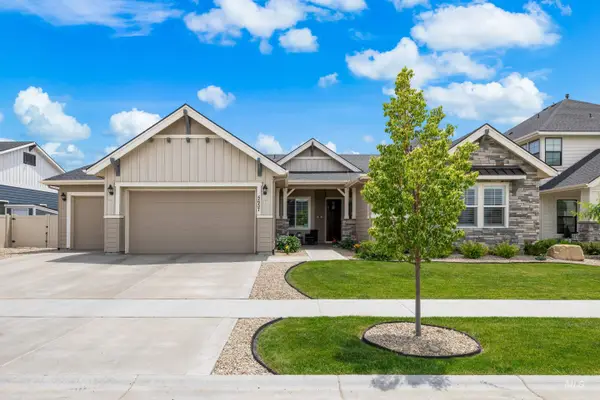 $849,900Active3 beds 3 baths2,940 sq. ft.
$849,900Active3 beds 3 baths2,940 sq. ft.5657 W Webster Dr., Meridian, ID 83646
MLS# 98958096Listed by: SILVERCREEK REALTY GROUP - Open Sat, 12 to 3pmNew
 $464,900Active3 beds 2 baths1,574 sq. ft.
$464,900Active3 beds 2 baths1,574 sq. ft.6182 W Los Flores Drive, Meridian, ID 83646
MLS# 98958083Listed by: MOUNTAIN REALTY
