8649 W Inspirado Street, Meridian, ID 83646
Local realty services provided by:Better Homes and Gardens Real Estate 43° North
8649 W Inspirado Street,Meridian, ID 83646
$824,900
- 4 Beds
- 4 Baths
- 3,122 sq. ft.
- Single family
- Active
Listed by:laetitia campbell
Office:the agency boise
MLS#:98943571
Source:ID_IMLS
Price summary
- Price:$824,900
- Price per sq. ft.:$264.22
- Monthly HOA dues:$166.67
About this home
To Be Built – 6 to 7 months process from contract to keys. Personalize your home at PLH’s exclusive Design Studio with their complimentary interior designer. The Aspen floor plan makes the most of its many options to provide you with flexibility and comfort. This 3122-square-foot home has three to four bedrooms, 3.5 bathrooms, a three-car garage, and numerous ways in which you can maximize the floor plan to meet your personal needs. Enjoy having the primary suite on the main level, as well as an office and a bedroom. The upstairs features a bedroom and loft, which could be a 4th bedroom. Throughout the home, there’s a perfect blend of open plan and partial walls to define the areas, while keeping the home feeling spacious and open. Front and back landscaping and fencing are included. Visit our Model home to learn more! Open Wednesday-Sunday 11-6PM- 6871 N Brock River Pl. Meridian. All photos similar.
Contact an agent
Home facts
- Year built:2025
- Listing ID #:98943571
- Added:159 day(s) ago
- Updated:September 04, 2025 at 02:14 PM
Rooms and interior
- Bedrooms:4
- Total bathrooms:4
- Full bathrooms:4
- Living area:3,122 sq. ft.
Heating and cooling
- Cooling:Central Air
- Heating:Forced Air, Natural Gas
Structure and exterior
- Year built:2025
- Building area:3,122 sq. ft.
- Lot area:0.21 Acres
Schools
- High school:Owyhee
- Middle school:Star
- Elementary school:Pleasant View
Finances and disclosures
- Price:$824,900
- Price per sq. ft.:$264.22
- Tax amount:$1,051 (2024)
New listings near 8649 W Inspirado Street
- New
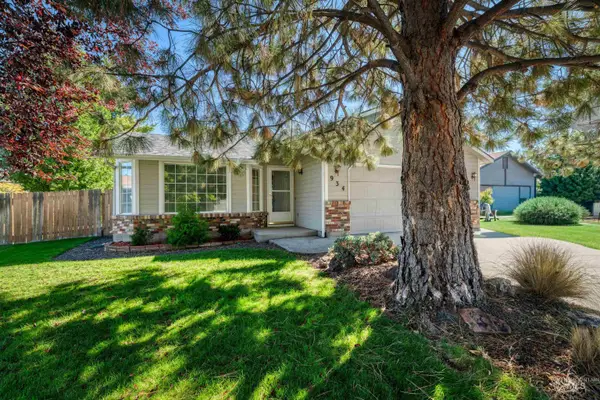 $399,000Active3 beds 2 baths1,093 sq. ft.
$399,000Active3 beds 2 baths1,093 sq. ft.934 N Stonehenge Way, Meridian, ID 83642
MLS# 98962781Listed by: SILVERCREEK REALTY GROUP - Open Sat, 1 to 3pmNew
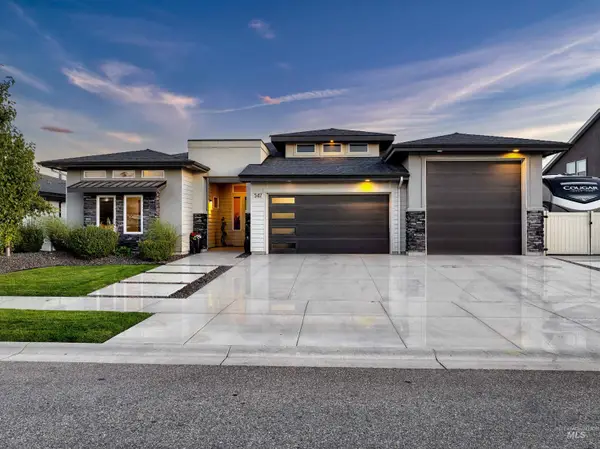 $810,000Active3 beds 3 baths2,509 sq. ft.
$810,000Active3 beds 3 baths2,509 sq. ft.547 W. Oak Springs Dr., Meridian, ID 83642
MLS# 98962767Listed by: AMHERST MADISON - Open Sat, 9 to 11amNew
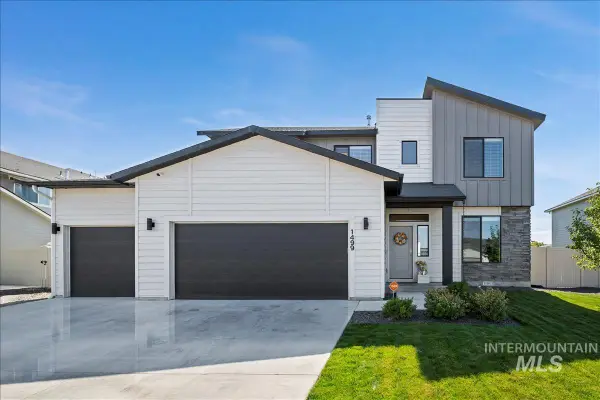 $589,900Active4 beds 3 baths2,222 sq. ft.
$589,900Active4 beds 3 baths2,222 sq. ft.1499 W Blue Downs St, Meridian, ID 83642
MLS# 98962771Listed by: HOMES OF IDAHO - New
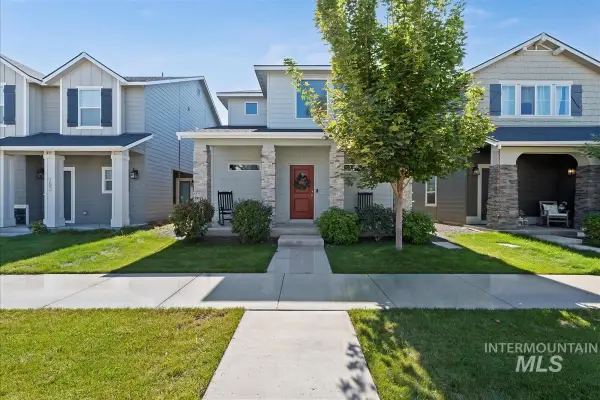 $439,900Active3 beds 3 baths1,766 sq. ft.
$439,900Active3 beds 3 baths1,766 sq. ft.771 E Whiskey Flats St, Meridian, ID 83642
MLS# 98962780Listed by: SILVERCREEK REALTY GROUP - New
 $679,777Active3 beds 3 baths2,114 sq. ft.
$679,777Active3 beds 3 baths2,114 sq. ft.1049 E Crescendo St, Meridian, ID 83642
MLS# 98962738Listed by: HOMES OF IDAHO - New
 $419,900Active2 beds 2 baths1,184 sq. ft.
$419,900Active2 beds 2 baths1,184 sq. ft.1382 N Delaney Way, Meridian, ID 83642
MLS# 98962743Listed by: AMHERST MADISON - New
 $589,900Active4 beds 2 baths2,061 sq. ft.
$589,900Active4 beds 2 baths2,061 sq. ft.1115 W Olds River Dr, Meridian, ID 83642
MLS# 98962750Listed by: SILVERCREEK REALTY GROUP - New
 $1,795,000Active4 beds 5 baths3,530 sq. ft.
$1,795,000Active4 beds 5 baths3,530 sq. ft.2918 E Wickham, Meridian, ID 83642
MLS# 98962751Listed by: THE AGENCY BOISE - Open Sat, 1 to 3pmNew
 $429,900Active4 beds 2 baths1,478 sq. ft.
$429,900Active4 beds 2 baths1,478 sq. ft.931 W Waterbury Dr, Meridian, ID 83646
MLS# 98962718Listed by: TEMPLETON REAL ESTATE GROUP - New
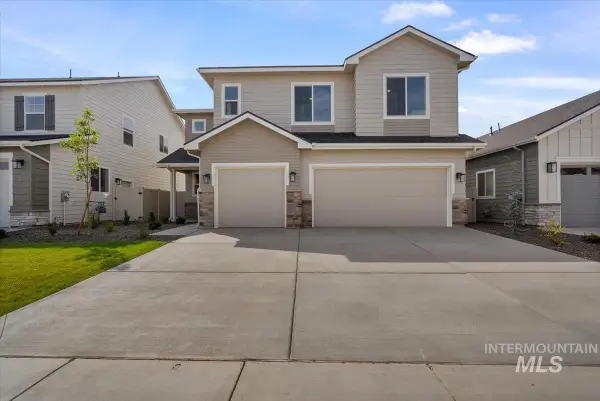 $684,990Active5 beds 4 baths3,178 sq. ft.
$684,990Active5 beds 4 baths3,178 sq. ft.6102 N Senita Hills Ave, Meridian, ID 83646
MLS# 98962710Listed by: RICHMOND AMERICAN HOMES OF IDA
