902 W Loretta St, Meridian, ID 83646
Local realty services provided by:Better Homes and Gardens Real Estate 43° North
Listed by: matthew soderlundMain: 208-377-0422
Office: silvercreek realty group
MLS#:98967404
Source:ID_IMLS
Price summary
- Price:$749,900
- Price per sq. ft.:$328.9
- Monthly HOA dues:$50
About this home
Beautiful, better than new home with 3 bedrooms, an office, and 2.5 bathrooms in desirable Whitecliffe sub. The spacious great room impresses with its 11’ coffered ceiling, custom built-ins, and inviting gas fireplace. The deluxe kitchen offers a walk-in pantry, soft close custom cabinets, a 7’ granite island, and premium Bosch appliances. The luxurious primary suite showcases 10’ ceilings, abundant natural light, a spa-like bathroom with dual vanities, tile shower, freestanding tub, and expansive walk-in closet. The backyard retreat features a huge covered patio, a 38’x16’ four-hole putting green and concrete trailer pad. Quality continues in the oversized garage with the durable epoxy floor, large 2 car bay, and 29’ boat bay with 12’x12’ door. Conveniently located near schools, shopping, restaurants and parks, this home offers exceptional quality and lifestyle.
Contact an agent
Home facts
- Year built:2024
- Listing ID #:98967404
- Added:89 day(s) ago
- Updated:February 11, 2026 at 03:12 PM
Rooms and interior
- Bedrooms:3
- Total bathrooms:3
- Full bathrooms:3
- Living area:2,280 sq. ft.
Heating and cooling
- Cooling:Central Air
- Heating:Forced Air, Natural Gas
Structure and exterior
- Roof:Architectural Style, Composition
- Year built:2024
- Building area:2,280 sq. ft.
- Lot area:0.21 Acres
Schools
- High school:Owyhee
- Middle school:Sawtooth Middle
- Elementary school:Ponderosa
Utilities
- Water:City Service
Finances and disclosures
- Price:$749,900
- Price per sq. ft.:$328.9
- Tax amount:$2,046 (2024)
New listings near 902 W Loretta St
- New
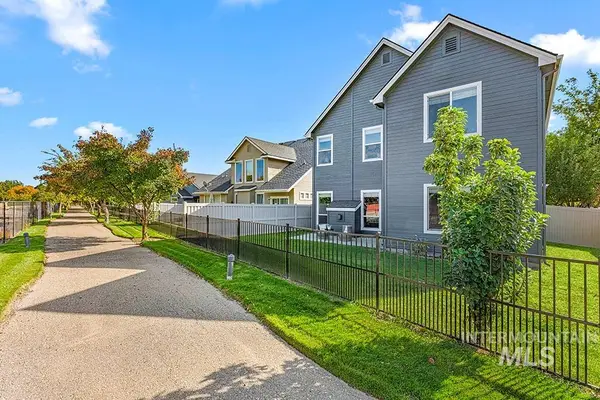 $485,000Active4 beds 3 baths2,388 sq. ft.
$485,000Active4 beds 3 baths2,388 sq. ft.1708 E Sagemoor Dr, Meridian, ID 83642
MLS# 98974428Listed by: KELLER WILLIAMS REALTY BOISE - New
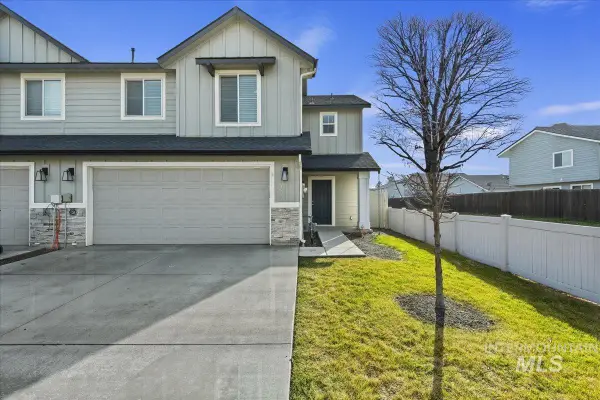 $384,990Active3 beds 3 baths1,604 sq. ft.
$384,990Active3 beds 3 baths1,604 sq. ft.975 W Apple Pine St, Meridian, ID 83646
MLS# 98974434Listed by: MOUNTAIN REALTY - New
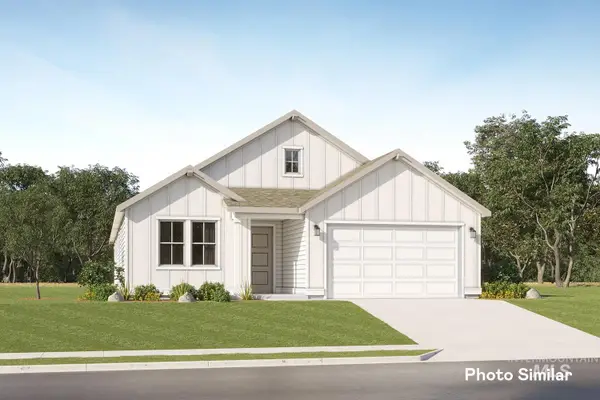 $509,900Active4 beds 2 baths2,095 sq. ft.
$509,900Active4 beds 2 baths2,095 sq. ft.7066 N Daisy Teal Ave, Meridian, ID 83646
MLS# 98974409Listed by: LENNAR SALES CORP 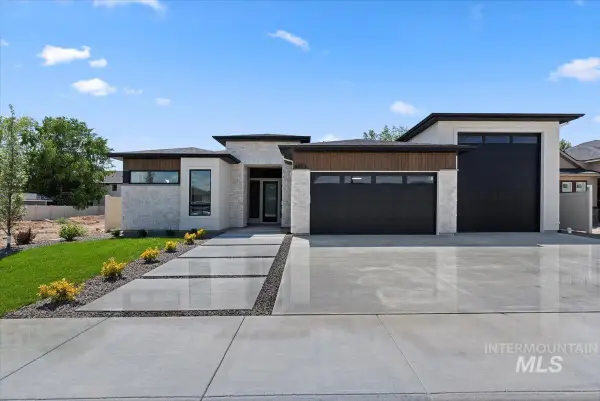 $873,000Pending3 beds 3 baths2,671 sq. ft.
$873,000Pending3 beds 3 baths2,671 sq. ft.4643 N Mckinley Park Ave, Meridian, ID 83646
MLS# 98974403Listed by: BOISE PREMIER REAL ESTATE- New
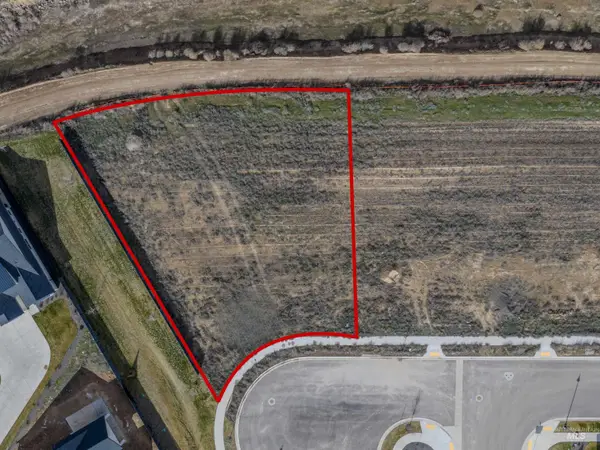 $590,000Active0.43 Acres
$590,000Active0.43 Acres7740 W Lookout View Ct, Meridian, ID 83646
MLS# 98974380Listed by: PRESIDIO REAL ESTATE IDAHO 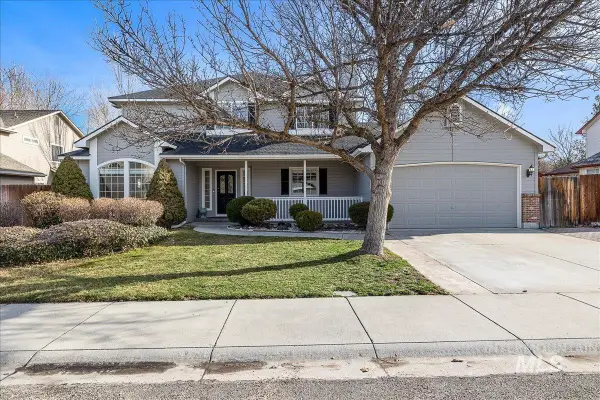 $579,000Active4 beds 3 baths2,496 sq. ft.
$579,000Active4 beds 3 baths2,496 sq. ft.1810 S Marsh Wood Pl, Meridian, ID 83642
MLS# 98972956Listed by: TLC REALTY, LLC- Open Sat, 2 to 4pmNew
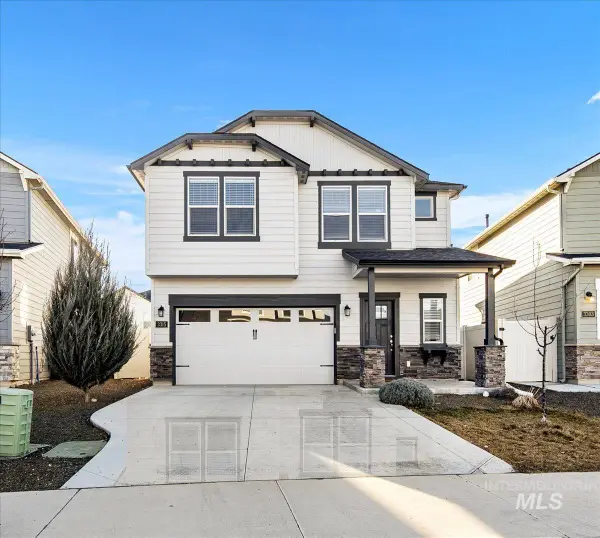 $500,000Active3 beds 3 baths2,250 sq. ft.
$500,000Active3 beds 3 baths2,250 sq. ft.3315 S Cabin Creek Way, Meridian, ID 83642
MLS# 98974376Listed by: HOMES OF IDAHO - New
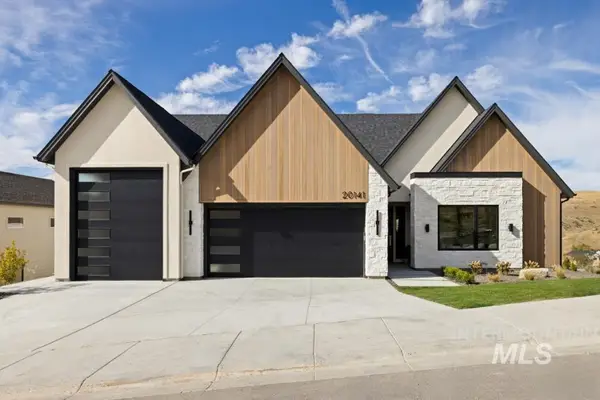 $1,649,999Active4 beds 4 baths3,432 sq. ft.
$1,649,999Active4 beds 4 baths3,432 sq. ft.20185 N Swire Green Way, Boise, ID 83714
MLS# 98974353Listed by: PRESIDIO REAL ESTATE IDAHO - New
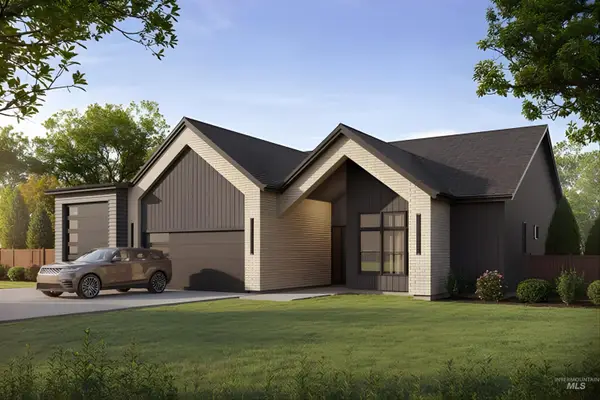 $1,724,999Active4 beds 4 baths3,432 sq. ft.
$1,724,999Active4 beds 4 baths3,432 sq. ft.20203 N Swire Green Way, Boise, ID 83714
MLS# 98974355Listed by: PRESIDIO REAL ESTATE IDAHO - New
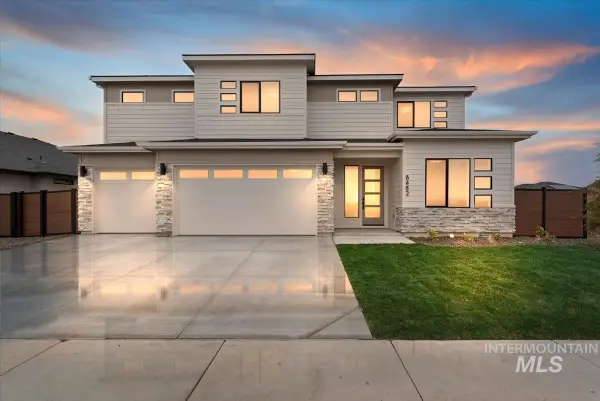 $994,800Active5 beds 4 baths3,650 sq. ft.
$994,800Active5 beds 4 baths3,650 sq. ft.6755 N Ellis Park Ave #Alpine, Meridian, ID 83646
MLS# 98974359Listed by: HOMES OF IDAHO

