953 W Yosemite Dr, Meridian, ID 83646
Local realty services provided by:Better Homes and Gardens Real Estate 43° North
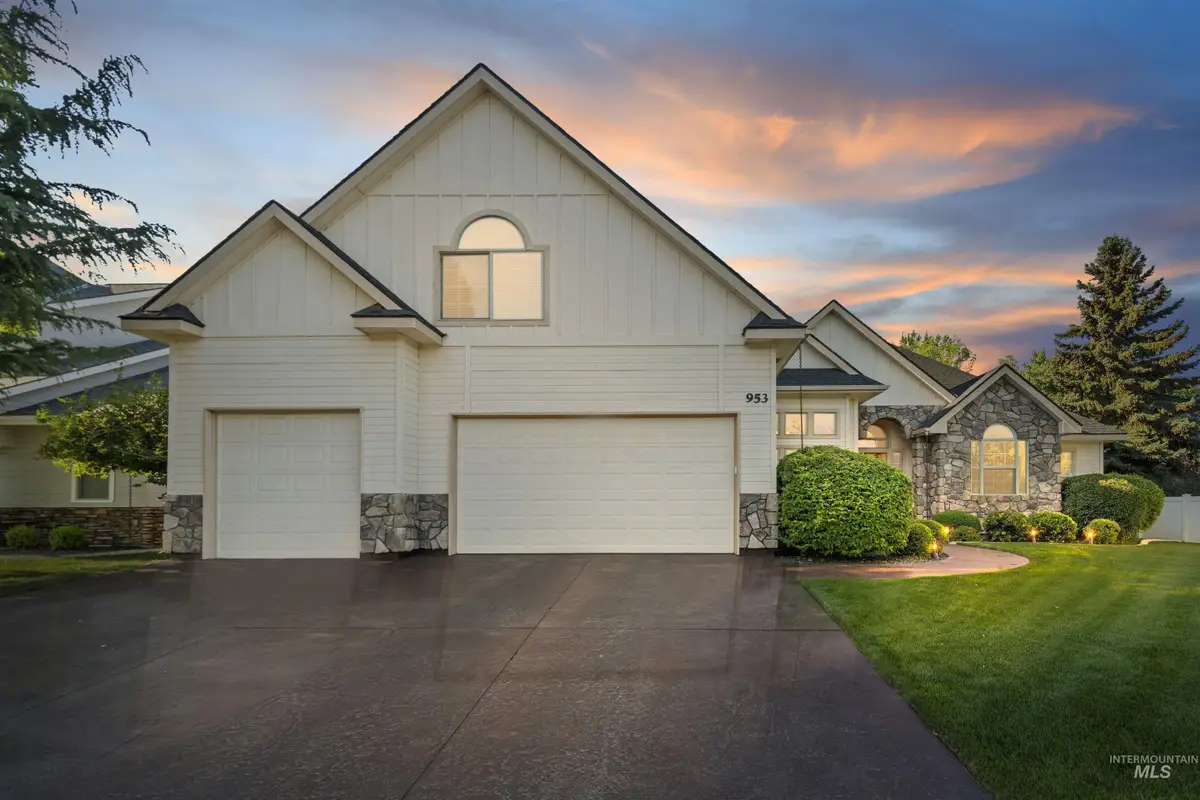
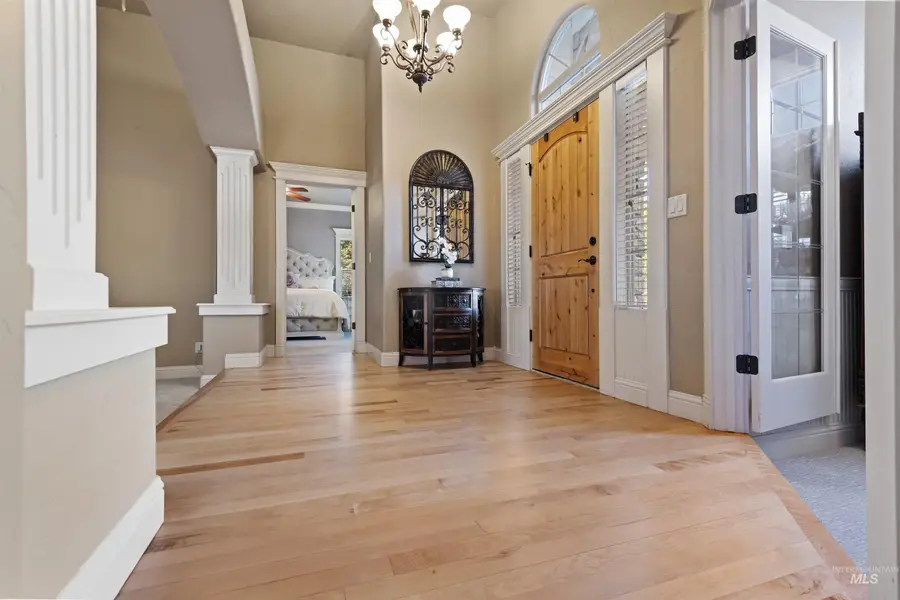
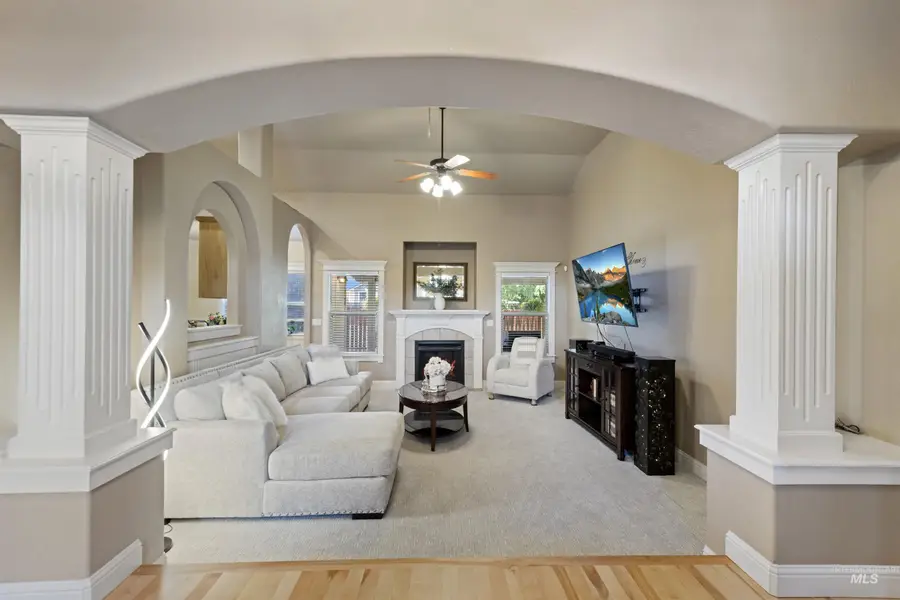
Listed by:christine gentile
Office:coldwell banker tomlinson
MLS#:98956760
Source:ID_IMLS
Price summary
- Price:$624,900
- Price per sq. ft.:$241.09
- Monthly HOA dues:$50.83
About this home
Beautiful and distinctive residence in an idyllic setting situated in the sought-after Baldwin Park neighborhood. Centrally located close to shopping and restaurants. This wonderful community is known for its well-maintained homes, parks, and community pool creating a picturesque lifestyle. This home was the original model for the neighborhood and features beautiful newly refinished hardwood floors, high ceilings, split bedroom design, a luxurious primary bedroom with a walk-in closet, ensuite bathroom with dual-sink vanity and jetted tub. The fabulous great room, with gas fireplace is the heart of the home. The kitchen includes a custom mobile island, granite countertops and maple beadboard cabinetry. French doors open to a lovely formal dining room, den/office with an abundance of natural light. Upstairs offers a bonus room, bedroom and full bathroom for the perfect guest quarters. Enjoy the private backyard with a patio cover and hot tub to complete the beautiful setting.
Contact an agent
Home facts
- Year built:2005
- Listing Id #:98956760
- Added:13 day(s) ago
- Updated:August 04, 2025 at 09:44 PM
Rooms and interior
- Bedrooms:4
- Total bathrooms:3
- Full bathrooms:3
- Living area:2,592 sq. ft.
Heating and cooling
- Cooling:Central Air
- Heating:Forced Air, Natural Gas
Structure and exterior
- Roof:Composition, Wood
- Year built:2005
- Building area:2,592 sq. ft.
- Lot area:0.18 Acres
Schools
- High school:Rocky Mountain
- Middle school:Sawtooth Middle
- Elementary school:Hunter
Utilities
- Water:City Service
Finances and disclosures
- Price:$624,900
- Price per sq. ft.:$241.09
- Tax amount:$2,112 (2024)
New listings near 953 W Yosemite Dr
- New
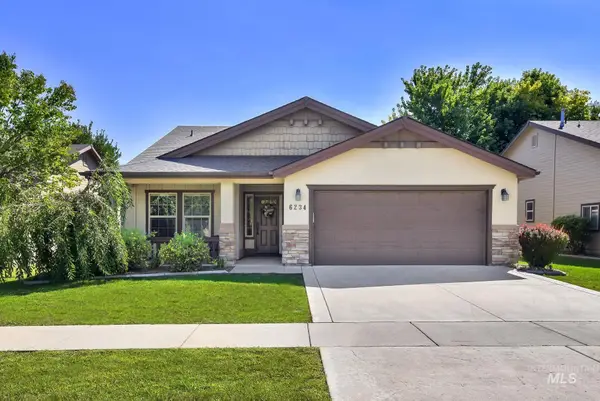 $474,900Active3 beds 3 baths1,684 sq. ft.
$474,900Active3 beds 3 baths1,684 sq. ft.6234 N Morpheus Ave, Meridian, ID 83646
MLS# 98958215Listed by: KELLER WILLIAMS REALTY BOISE - Open Sat, 1 to 4pmNew
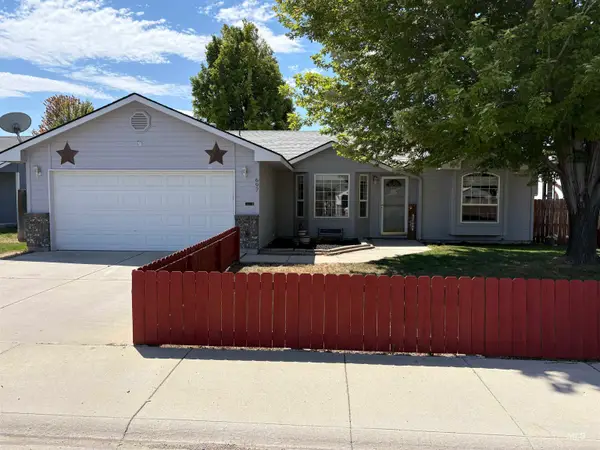 $380,000Active3 beds 2 baths1,303 sq. ft.
$380,000Active3 beds 2 baths1,303 sq. ft.697 N Brownfield, Meridian, ID 83642
MLS# 98958221Listed by: UNITED REALTY, INC. - New
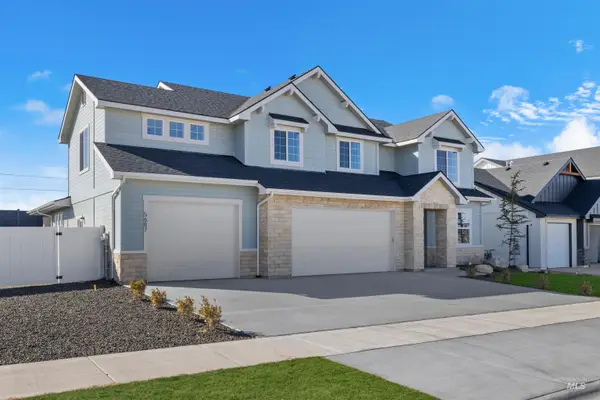 $849,900Active5 beds 4 baths3,182 sq. ft.
$849,900Active5 beds 4 baths3,182 sq. ft.5687 S Snowden Ave, Meridian, ID 83642
MLS# 98958225Listed by: COLDWELL BANKER TOMLINSON - New
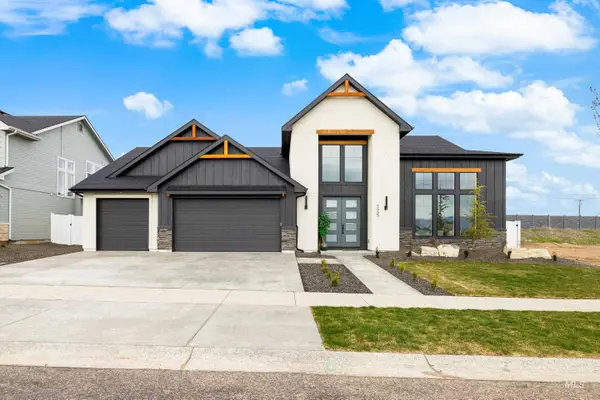 $849,900Active4 beds 4 baths2,840 sq. ft.
$849,900Active4 beds 4 baths2,840 sq. ft.5665 S Snowden Ave., Meridian, ID 83642
MLS# 98958226Listed by: COLDWELL BANKER TOMLINSON - New
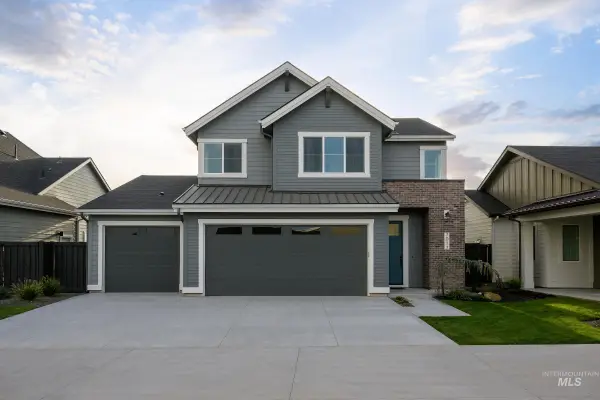 $649,900Active3 beds 3 baths2,330 sq. ft.
$649,900Active3 beds 3 baths2,330 sq. ft.7017 S Zenith Ave, Meridian, ID 83642
MLS# 98958228Listed by: FATHOM REALTY - New
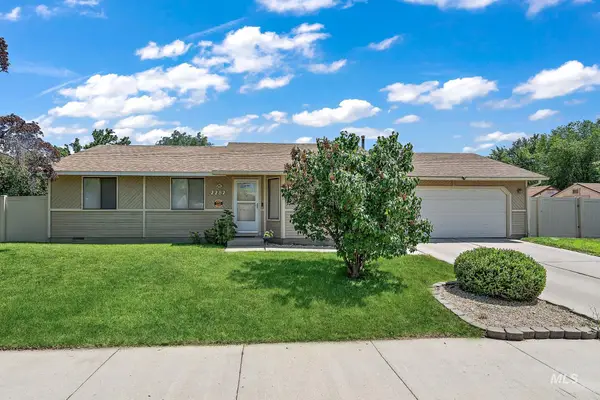 $365,000Active3 beds 1 baths1,064 sq. ft.
$365,000Active3 beds 1 baths1,064 sq. ft.2282 Nw 11th Avenue, Meridian, ID 83646
MLS# 98958233Listed by: SILVERCREEK REALTY GROUP - New
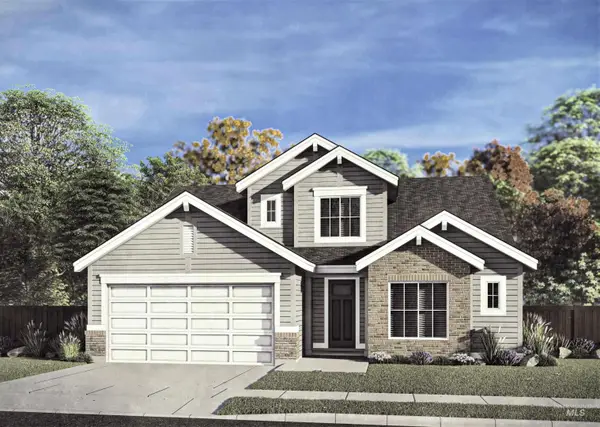 $745,300Active4 beds 3 baths2,525 sq. ft.
$745,300Active4 beds 3 baths2,525 sq. ft.6488 S Mountaintop Way, Meridian, ID 83642
MLS# 98958236Listed by: FATHOM REALTY  $599,617Pending3 beds 3 baths2,243 sq. ft.
$599,617Pending3 beds 3 baths2,243 sq. ft.1222 W Switchgrass Dr, Meridian, ID 83642
MLS# 98958187Listed by: TOLL BROTHERS REAL ESTATE, INC- Open Sat, 12 to 4pmNew
 $689,900Active5 beds 3 baths2,915 sq. ft.
$689,900Active5 beds 3 baths2,915 sq. ft.2880 W Jutland, Meridian, ID 83642
MLS# 98958206Listed by: HOMES OF IDAHO - Open Sat, 3 to 5pmNew
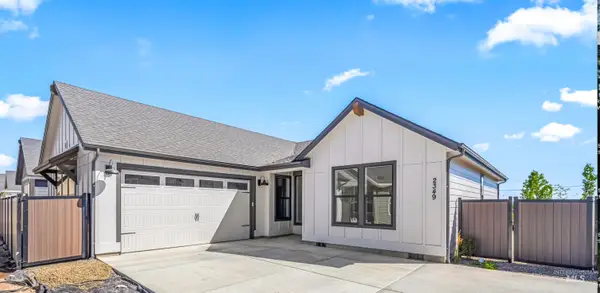 $539,900Active3 beds 2 baths1,648 sq. ft.
$539,900Active3 beds 2 baths1,648 sq. ft.2349 E Valensole St., Meridian, ID 83642
MLS# 98958175Listed by: FLX REAL ESTATE, LLC

