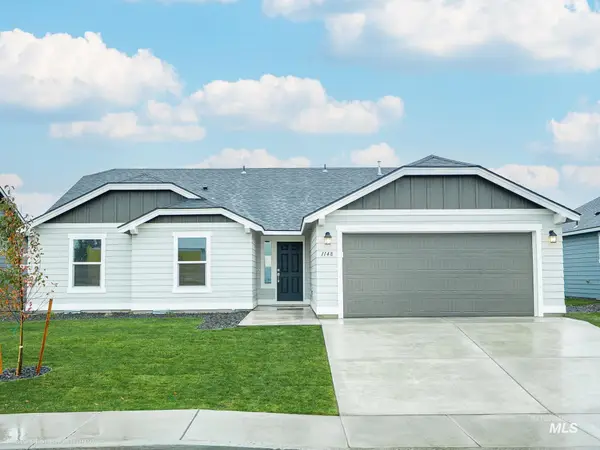1967 N Ayrshire Ave, Middleton, ID 83644
Local realty services provided by:Better Homes and Gardens Real Estate 43° North
1967 N Ayrshire Ave,Middleton, ID 83644
$696,900
- 4 Beds
- 3 Baths
- 2,186 sq. ft.
- Single family
- Pending
Listed by: tifni pennecard, brooke brennanMain: 208-391-2391
Office: amherst madison
MLS#:98961317
Source:ID_IMLS
Price summary
- Price:$696,900
- Price per sq. ft.:$318.8
- Monthly HOA dues:$66.67
About this home
Welcome to The Estates at West Highlands—a premier new-construction community in Middleton, Idaho, where country charm meets modern living. Built by Stacy Construction, this award-winning Mahogany floor plan offers exceptional craftsmanship, panoramic valley and mountain views, and quick freeway access for an easy Boise commute. Enjoy 3 spacious bedrooms plus a versatile office (optional 4th bedroom), 2.5 baths, and an oversized RV bay perfect for boats, campers, or Idaho adventure toys. The fully fenced and landscaped backyard features an extended covered patio—ideal for entertaining or relaxing under wide-open Idaho skies. Inside, a chef’s kitchen shines with stainless steel appliances, a 36-inch cooktop, double ovens, and custom cabinetry. The primary suite includes a luxurious tiled walk-in shower and dual vanities, while tray and coffered ceilings, designer lighting, and high-end finishes showcase modern elegance throughout. Experience new construction living in Middleton—a peaceful, friendly community just minutes from Star, Meridian, and Boise. Don’t miss your chance to call this stunning home yours!
Contact an agent
Home facts
- Year built:2025
- Listing ID #:98961317
- Added:153 day(s) ago
- Updated:February 10, 2026 at 08:36 AM
Rooms and interior
- Bedrooms:4
- Total bathrooms:3
- Full bathrooms:3
- Living area:2,186 sq. ft.
Heating and cooling
- Cooling:Central Air
- Heating:Forced Air, Natural Gas
Structure and exterior
- Roof:Composition
- Year built:2025
- Building area:2,186 sq. ft.
- Lot area:0.22 Acres
Schools
- High school:Middleton
- Middle school:Middleton Jr
- Elementary school:Middleton Heights
Utilities
- Water:City Service
Finances and disclosures
- Price:$696,900
- Price per sq. ft.:$318.8
- Tax amount:$932 (2025)
New listings near 1967 N Ayrshire Ave
- Open Fri, 11am to 2pmNew
 $712,900Active3 beds 3 baths2,430 sq. ft.
$712,900Active3 beds 3 baths2,430 sq. ft.357 W. Flour Mill Ct., Middleton, ID 83644
MLS# 98974416Listed by: SILVERCREEK REALTY GROUP  $412,625Pending4 beds 2 baths1,692 sq. ft.
$412,625Pending4 beds 2 baths1,692 sq. ft.2041 Sumac Ave. #Lot 10 Block 2, Middleton, ID 83644
MLS# 98974300Listed by: NEW HOME STAR IDAHO- New
 $1,389,900Active4 beds 4 baths3,212 sq. ft.
$1,389,900Active4 beds 4 baths3,212 sq. ft.596 Watkins St, Middleton, ID 83644
MLS# 98974272Listed by: FLX REAL ESTATE, LLC - New
 $1,379,900Active4 beds 4 baths3,231 sq. ft.
$1,379,900Active4 beds 4 baths3,231 sq. ft.536 Century Ave, Middleton, ID 83644
MLS# 98974278Listed by: FLX REAL ESTATE, LLC  $389,990Active4 beds 2 baths1,692 sq. ft.
$389,990Active4 beds 2 baths1,692 sq. ft.421 Loan Oak St. #Lot 4 Block 2, Middleton, ID 83644
MLS# 98972176Listed by: NEW HOME STAR IDAHO- New
 $399,500Active3 beds 2 baths1,435 sq. ft.
$399,500Active3 beds 2 baths1,435 sq. ft.9820 Highway 44, Middleton, ID 83644
MLS# 98974024Listed by: SILVERCREEK REALTY GROUP  $514,393Pending4 beds 2 baths2,008 sq. ft.
$514,393Pending4 beds 2 baths2,008 sq. ft.869 W Bay St, Middleton, ID 83644
MLS# 98973933Listed by: TOLL BROTHERS REAL ESTATE, INC- New
 $549,990Active3 beds 2 baths2,054 sq. ft.
$549,990Active3 beds 2 baths2,054 sq. ft.8087 Tandy Cove St, Middleton, ID 83644
MLS# 98973943Listed by: HOMES OF IDAHO - New
 $1,199,000Active4 beds 3 baths4,439 sq. ft.
$1,199,000Active4 beds 3 baths4,439 sq. ft.26348 Pheasant Landing Rd, Middleton, ID 83644
MLS# 98973883Listed by: SILVERCREEK REALTY GROUP - New
 $369,900Active4 beds 2 baths1,408 sq. ft.
$369,900Active4 beds 2 baths1,408 sq. ft.612 Goshawk Ave., Middleton, ID 83644
MLS# 98973814Listed by: SILVERCREEK REALTY GROUP

