24959 Belgian Way, Middleton, ID 83644
Local realty services provided by:Better Homes and Gardens Real Estate 43° North
24959 Belgian Way,Middleton, ID 83644
$1,100,000
- 4 Beds
- 4 Baths
- 3,272 sq. ft.
- Single family
- Active
Listed by: steven lee, anjuli leeMain: 208-377-0422
Office: silvercreek realty group
MLS#:98933562
Source:ID_IMLS
Price summary
- Price:$1,100,000
- Price per sq. ft.:$336.19
- Monthly HOA dues:$66.67
About this home
Award winning local builder, Stetson Homes presents “The Shenandoah” on one of the largest lots in Country Sage Ranches! Opportunities are endless on this 1.22 acre lot! Detached shops, ADUs, and select large animals allowed. Natural gas for efficiency and pressurized irrigation so there is no need to water from your well. This expansive single level home lives large with vaulted ceilings in the great room and open concept chef's kitchen. The massive primary suite has spa-like bathroom, individual vanities, stand alone bath tub and oversized walk-in closet. The secondary bedrooms are conveniently anchored by two separate full bathrooms. Huge 44' RV garage is perfectly positioned for straight pull in with complimenting oversized side load 2 car garage with extra storage space. Don't miss this gorgeous home! Additional build options available with Stetson Homes.
Contact an agent
Home facts
- Year built:2025
- Listing ID #:98933562
- Added:260 day(s) ago
- Updated:December 17, 2025 at 06:31 PM
Rooms and interior
- Bedrooms:4
- Total bathrooms:4
- Full bathrooms:4
- Living area:3,272 sq. ft.
Heating and cooling
- Cooling:Central Air
- Heating:Forced Air, Natural Gas
Structure and exterior
- Roof:Composition
- Year built:2025
- Building area:3,272 sq. ft.
- Lot area:1.23 Acres
Schools
- High school:Middleton
- Middle school:Middleton Jr
- Elementary school:Middleton Heights
Utilities
- Water:Well
- Sewer:Septic Tank
Finances and disclosures
- Price:$1,100,000
- Price per sq. ft.:$336.19
New listings near 24959 Belgian Way
- Open Sat, 11am to 2pmNew
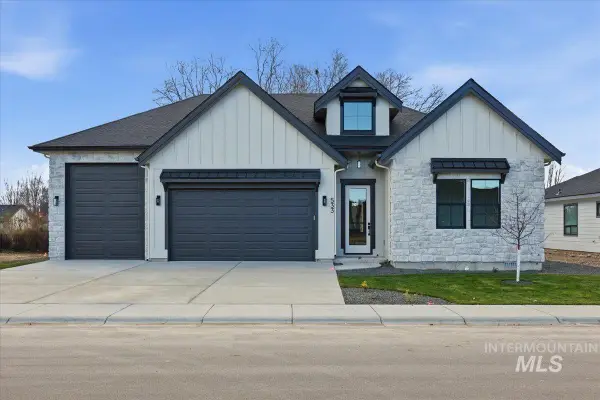 $654,900Active3 beds 2 baths2,111 sq. ft.
$654,900Active3 beds 2 baths2,111 sq. ft.533 W Millstone St, Middleton, ID 83644
MLS# 98969963Listed by: FLX REAL ESTATE, LLC - New
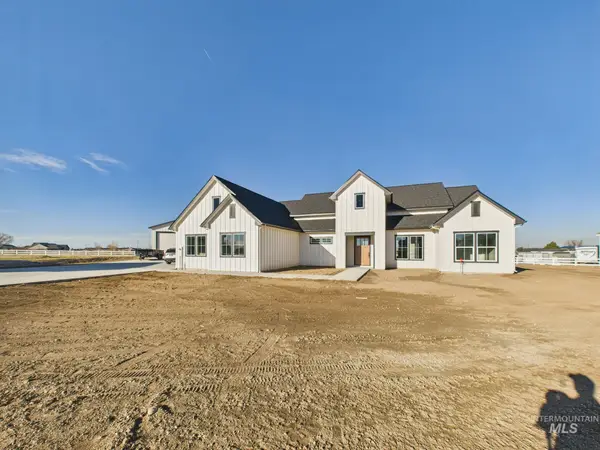 $1,080,000Active4 beds 3 baths2,075 sq. ft.
$1,080,000Active4 beds 3 baths2,075 sq. ft.7780 Minam Dr, Middleton, ID 83644
MLS# 98969965Listed by: EVANS REALTY, L.L.C. - New
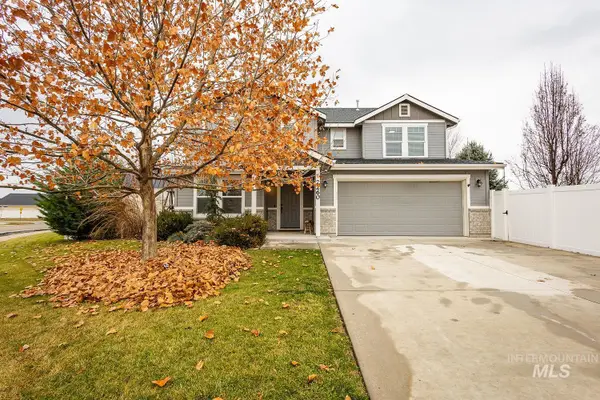 $550,000Active4 beds 3 baths2,963 sq. ft.
$550,000Active4 beds 3 baths2,963 sq. ft.2260 Pilgrim Way, Middleton, ID 83644
MLS# 98969889Listed by: LPT REALTY - Open Sat, 1 to 3pmNew
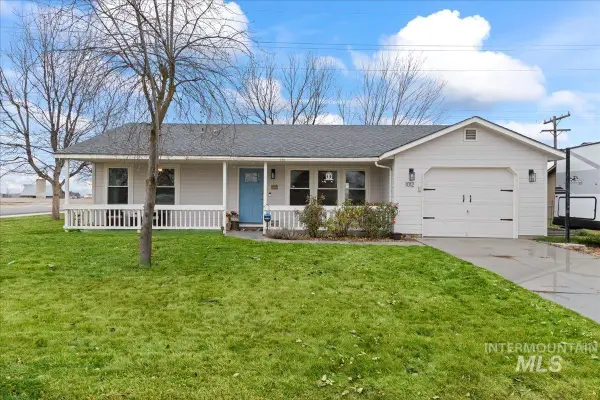 $340,000Active3 beds 1 baths1,000 sq. ft.
$340,000Active3 beds 1 baths1,000 sq. ft.1012 Harmon Way, Middleton, ID 83644
MLS# 98969848Listed by: JPAR LIVE LOCAL 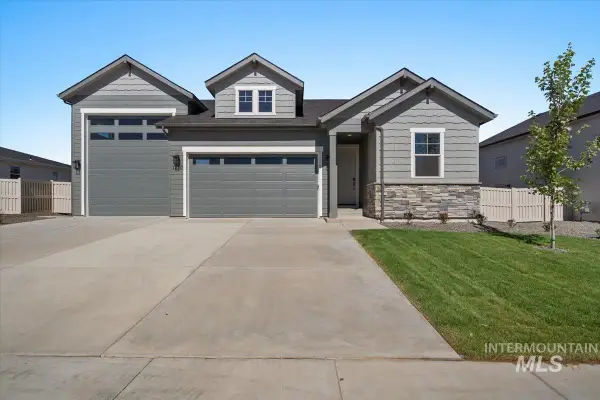 $589,990Pending3 beds 2 baths1,853 sq. ft.
$589,990Pending3 beds 2 baths1,853 sq. ft.1230 Stirling Meadows Ct, Middleton, ID 83644
MLS# 98969819Listed by: RICHMOND AMERICAN HOMES OF IDA- New
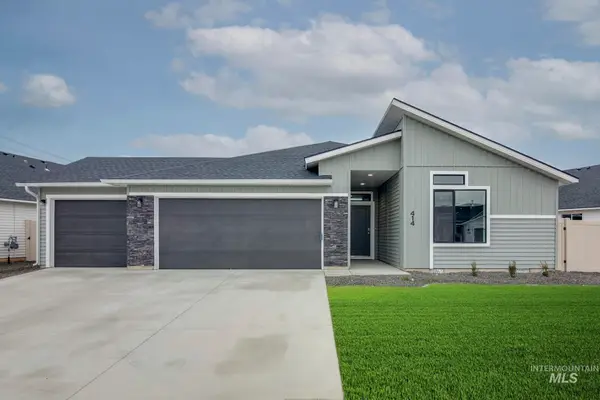 $464,990Active4 beds 2 baths2,025 sq. ft.
$464,990Active4 beds 2 baths2,025 sq. ft.1616 Sunday River St, Middleton, ID 83644
MLS# 98969736Listed by: CBH SALES & MARKETING INC - New
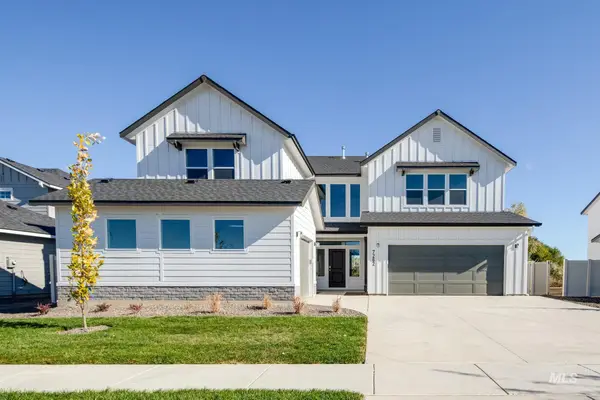 $759,990Active5 beds 5 baths3,937 sq. ft.
$759,990Active5 beds 5 baths3,937 sq. ft.1597 Long Pond St, Middleton, ID 83644
MLS# 98969737Listed by: CBH SALES & MARKETING INC - New
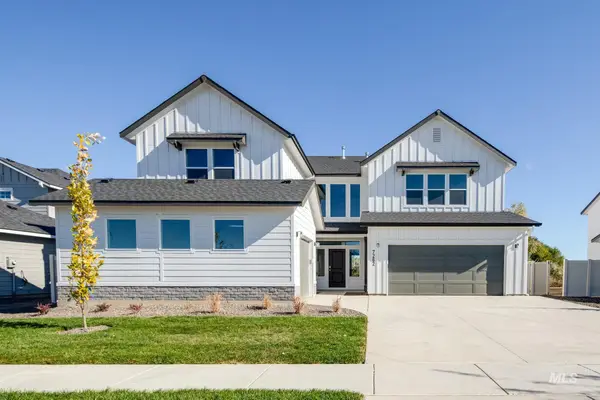 $764,990Active5 beds 5 baths3,937 sq. ft.
$764,990Active5 beds 5 baths3,937 sq. ft.1645 Dyer St, Middleton, ID 83644
MLS# 98969747Listed by: CBH SALES & MARKETING INC - New
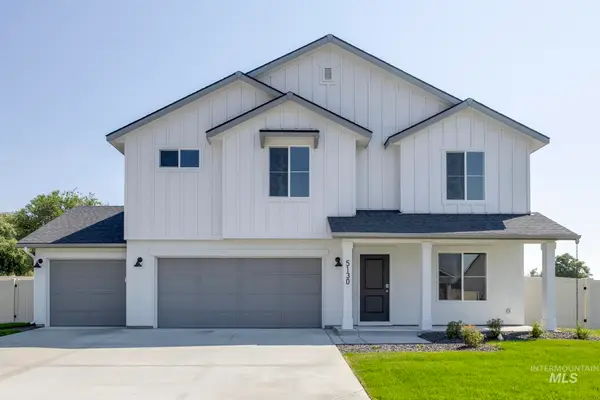 $529,990Active5 beds 3 baths2,530 sq. ft.
$529,990Active5 beds 3 baths2,530 sq. ft.1647 Dyer St, Middleton, ID 83644
MLS# 98969748Listed by: CBH SALES & MARKETING INC - New
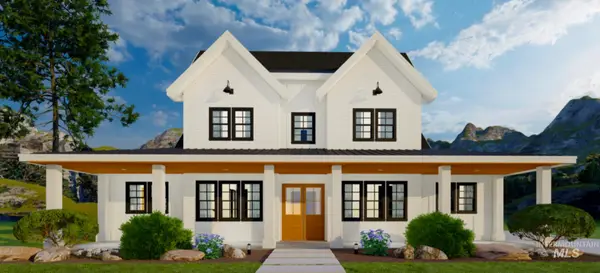 $1,350,000Active5 beds 4 baths3,829 sq. ft.
$1,350,000Active5 beds 4 baths3,829 sq. ft.24921 Belgian Way, Middleton, ID 83644
MLS# 98969701Listed by: SILVERCREEK REALTY GROUP
