Local realty services provided by:Better Homes and Gardens Real Estate 43° North
Listed by: ray garcia, mike brownMain: 208-377-0422
Office: silvercreek realty group
MLS#:98959939
Source:ID_IMLS
Price summary
- Price:$599,900
- Price per sq. ft.:$278.12
- Monthly HOA dues:$50
About this home
New year savings at Hidden Mill with rates as low as 4.99% 30-year fixed rate AND a full turn-key package: washer, dryer, refrigerator, window coverings, landscaping and fencing in your highly upgraded, semi-custom home!** Welcome to the “Hunter” by Elevation Homes LLC, a thoughtfully designed home featuring 4 bedrooms, 2.5 baths, plus a versatile main-level office/den. The inviting wraparound covered front porch is the perfect spot to enjoy your morning coffee or evening unwind. Inside, the kitchen impresses with abundant countertop space, ample cabinetry, and a walk-in pantry for added storage. Upstairs, all bedrooms and the utility room are conveniently located together, including a spacious primary suite complete with an oversized walk-in closet. Nestled in a hidden cul-de-sac, The Hidden Mill, offers community amenities including a small park, scenic walking path along the canal and easy access to schools, Foote Park, and downtown Middleton.
Contact an agent
Home facts
- Year built:2025
- Listing ID #:98959939
- Added:153 day(s) ago
- Updated:January 13, 2026 at 10:42 PM
Rooms and interior
- Bedrooms:4
- Total bathrooms:3
- Full bathrooms:3
- Living area:2,157 sq. ft.
Heating and cooling
- Cooling:Central Air
- Heating:Forced Air, Natural Gas
Structure and exterior
- Roof:Architectural Style
- Year built:2025
- Building area:2,157 sq. ft.
- Lot area:0.18 Acres
Schools
- High school:Middleton
- Middle school:Middleton Jr
- Elementary school:Mill Creek
Utilities
- Water:City Service
Finances and disclosures
- Price:$599,900
- Price per sq. ft.:$278.12
New listings near 400 Hidden Mill Ct
- New
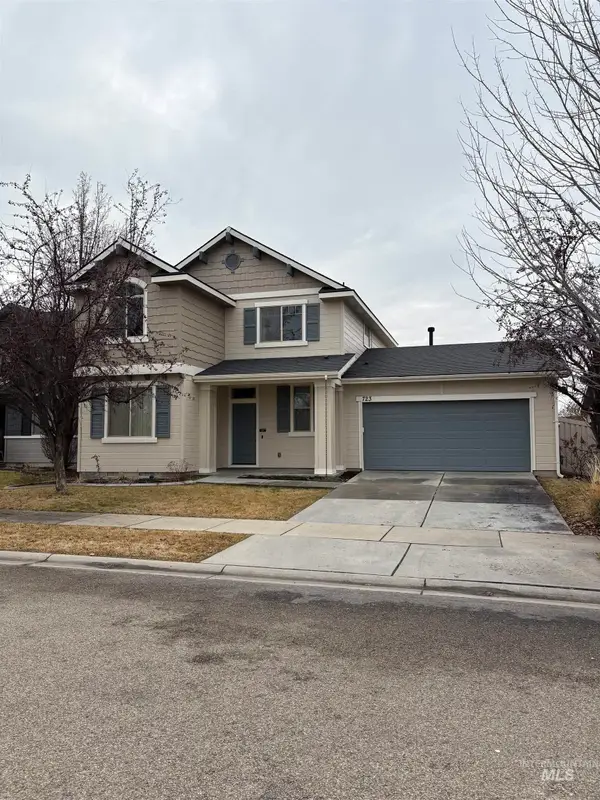 $440,000Active4 beds 3 baths1,828 sq. ft.
$440,000Active4 beds 3 baths1,828 sq. ft.723 Stallion Springs Way, Middleton, ID 83644
MLS# 98973199Listed by: SILVERCREEK REALTY GROUP - Open Sat, 12 to 3pmNew
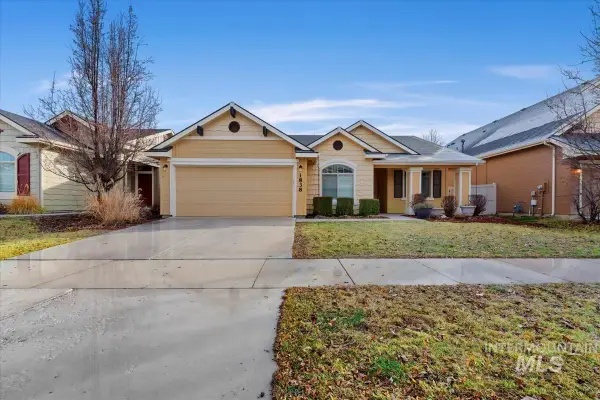 $424,900Active3 beds 2 baths1,600 sq. ft.
$424,900Active3 beds 2 baths1,600 sq. ft.1838 Ridge Way, Middleton, ID 83644
MLS# 98973133Listed by: PRESIDIO REAL ESTATE IDAHO - Open Sat, 11am to 2pmNew
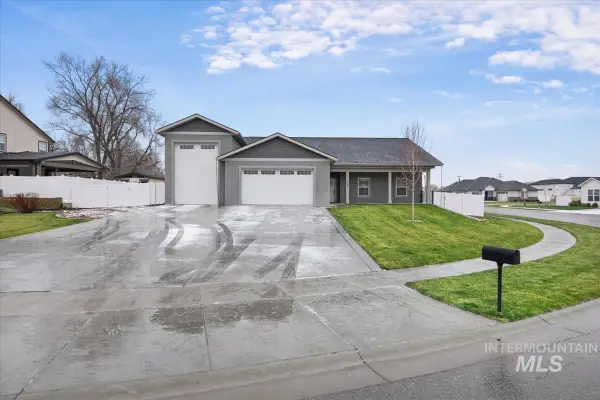 Listed by BHGRE$569,995Active3 beds 2 baths1,733 sq. ft.
Listed by BHGRE$569,995Active3 beds 2 baths1,733 sq. ft.1980 Scotch Pine Dr., Middleton, ID 83644
MLS# 98973136Listed by: BETTER HOMES & GARDENS 43NORTH 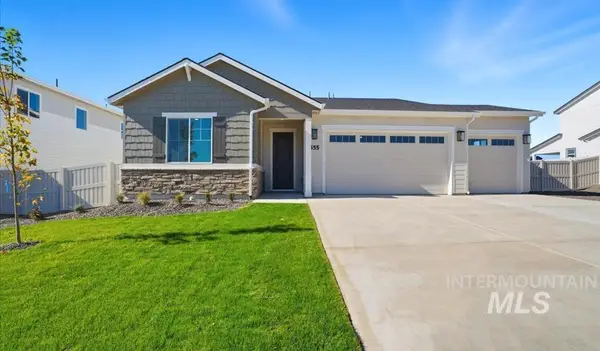 $524,990Pending4 beds 2 baths1,747 sq. ft.
$524,990Pending4 beds 2 baths1,747 sq. ft.555 Thurso Ln, Middleton, ID 83644
MLS# 98973120Listed by: RICHMOND AMERICAN HOMES OF IDA- New
 $384,900Active3 beds 2 baths1,410 sq. ft.
$384,900Active3 beds 2 baths1,410 sq. ft.143 E Willow Creek, Middleton, ID 83644
MLS# 98973007Listed by: ELITE HOMES AND PROPERTY - Open Sat, 11am to 2pmNew
 $647,900Active3 beds 3 baths2,236 sq. ft.
$647,900Active3 beds 3 baths2,236 sq. ft.402 W Flour Mill Court, Middleton, ID 83644
MLS# 98972952Listed by: FLX REAL ESTATE, LLC  $535,000Pending4 beds 2 baths1,620 sq. ft.
$535,000Pending4 beds 2 baths1,620 sq. ft.12944 Goodson Rd, Middleton, ID 83644
MLS# 98972941Listed by: HOMES OF IDAHO- New
 $516,990Active5 beds 3 baths2,211 sq. ft.
$516,990Active5 beds 3 baths2,211 sq. ft.2049 Sumac Ave. #Lot 11 Block 2, Middleton, ID 83644
MLS# 98972911Listed by: NEW HOME STAR IDAHO 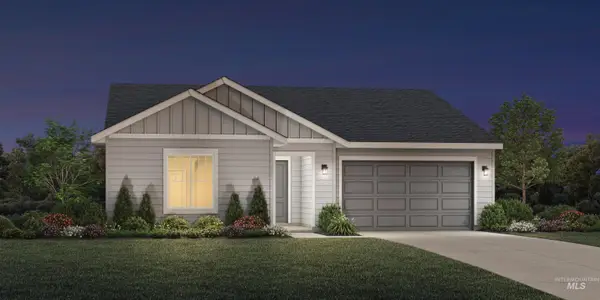 $425,953Pending3 beds 2 baths1,688 sq. ft.
$425,953Pending3 beds 2 baths1,688 sq. ft.803 Friar Plum St, Middleton, ID 83644
MLS# 98972815Listed by: TOLL BROTHERS REAL ESTATE, INC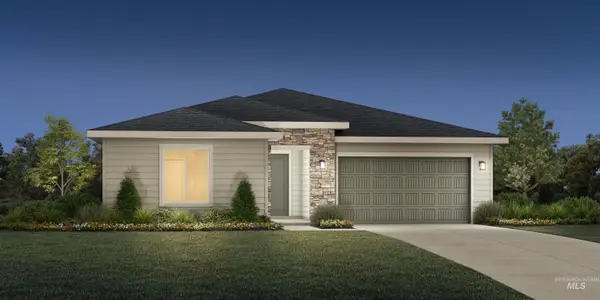 $489,000Pending3 beds 2 baths1,688 sq. ft.
$489,000Pending3 beds 2 baths1,688 sq. ft.877 W Bay St, Middleton, ID 83644
MLS# 98972752Listed by: TOLL BROTHERS REAL ESTATE, INC

