578 Hidden Mill Ct, Middleton, ID 83644
Local realty services provided by:Better Homes and Gardens Real Estate 43° North
Upcoming open houses
- Fri, Dec 1912:00 pm - 04:00 pm
- Sat, Dec 2012:00 pm - 04:00 pm
- Sun, Dec 2112:00 pm - 04:00 pm
Listed by: andy elliot, mike brownMain: 208-377-0422
Office: silvercreek realty group
MLS#:98961810
Source:ID_IMLS
Price summary
- Price:$624,900
- Price per sq. ft.:$275.41
- Monthly HOA dues:$50
About this home
Fall into savings at Hidden Mill with rates as low as 4.99% 30-year fixed rate AND a full turn-key package: washer, dryer, refrigerator, window coverings, landscaping and fencing in your highly upgraded, semi-custom home! ** Introducing The Kameron by Whitepeak Homes, a new contemporary craftsman-style home with a light, open floorplan. The main level features an open-concept kitchen and great room with a gas fireplace, seamlessly connecting to a covered rear patio, plus a fantastic office near the vaulted entry. Enjoy a full bath and convenient mudroom downstairs. The kitchen boasts a large quartz island and walk-in pantry. Upstairs, relax in the oversized primary bedroom with a spacious walk-in closet, complemented by an open loft, laundry room, 3 generous bedrooms, and 2 additional bathrooms. Fencing included for a complete package! Discover Hidden Mill, an enclave of 20 semi-custom homes on a private "hidden" cul-de-sac in the heart of Middleton. The exclusive neighborhood sits alongside a tranquil canal next to a community path that takes you right to downtown, nearby community parks, and local elementary school.
Contact an agent
Home facts
- Year built:2025
- Listing ID #:98961810
- Added:240 day(s) ago
- Updated:December 17, 2025 at 06:31 PM
Rooms and interior
- Bedrooms:4
- Total bathrooms:3
- Full bathrooms:3
- Living area:2,269 sq. ft.
Heating and cooling
- Cooling:Central Air
- Heating:Forced Air, Natural Gas
Structure and exterior
- Roof:Architectural Style
- Year built:2025
- Building area:2,269 sq. ft.
- Lot area:0.19 Acres
Schools
- High school:Middleton
- Middle school:Middleton Jr
- Elementary school:Mill Creek
Utilities
- Water:City Service
Finances and disclosures
- Price:$624,900
- Price per sq. ft.:$275.41
New listings near 578 Hidden Mill Ct
- Open Sat, 11am to 2pmNew
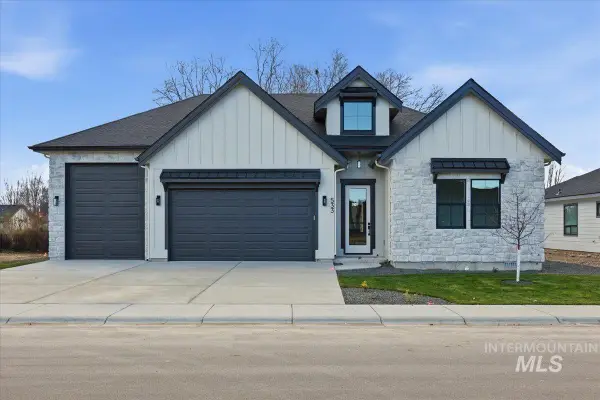 $654,900Active3 beds 2 baths2,111 sq. ft.
$654,900Active3 beds 2 baths2,111 sq. ft.533 W Millstone St, Middleton, ID 83644
MLS# 98969963Listed by: FLX REAL ESTATE, LLC - New
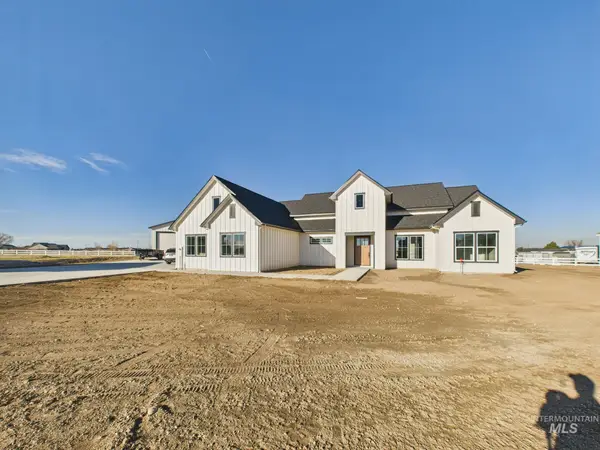 $1,080,000Active4 beds 3 baths2,075 sq. ft.
$1,080,000Active4 beds 3 baths2,075 sq. ft.7780 Minam Dr, Middleton, ID 83644
MLS# 98969965Listed by: EVANS REALTY, L.L.C. - New
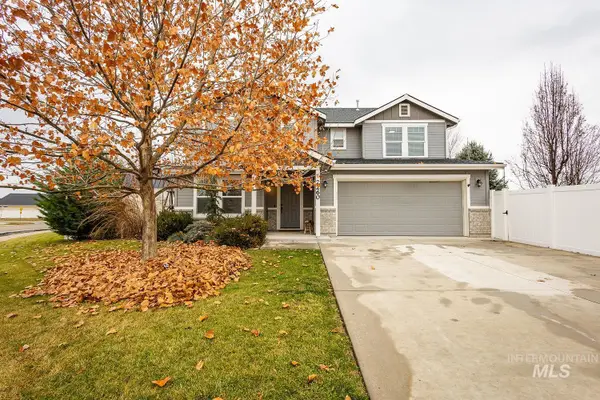 $550,000Active4 beds 3 baths2,963 sq. ft.
$550,000Active4 beds 3 baths2,963 sq. ft.2260 Pilgrim Way, Middleton, ID 83644
MLS# 98969889Listed by: LPT REALTY - Open Sat, 1 to 3pmNew
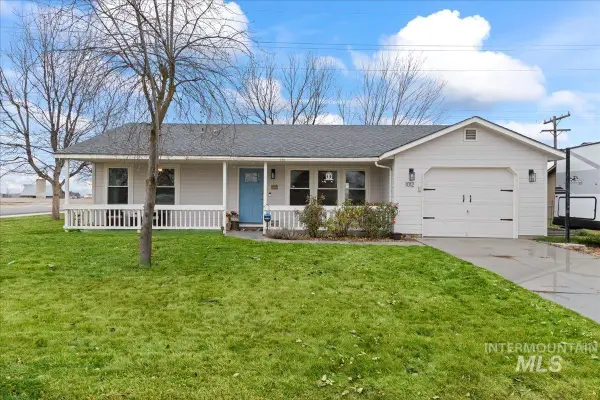 $340,000Active3 beds 1 baths1,000 sq. ft.
$340,000Active3 beds 1 baths1,000 sq. ft.1012 Harmon Way, Middleton, ID 83644
MLS# 98969848Listed by: JPAR LIVE LOCAL 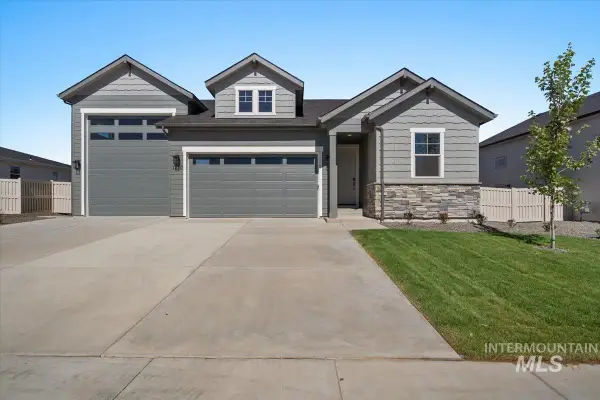 $589,990Pending3 beds 2 baths1,853 sq. ft.
$589,990Pending3 beds 2 baths1,853 sq. ft.1230 Stirling Meadows Ct, Middleton, ID 83644
MLS# 98969819Listed by: RICHMOND AMERICAN HOMES OF IDA- New
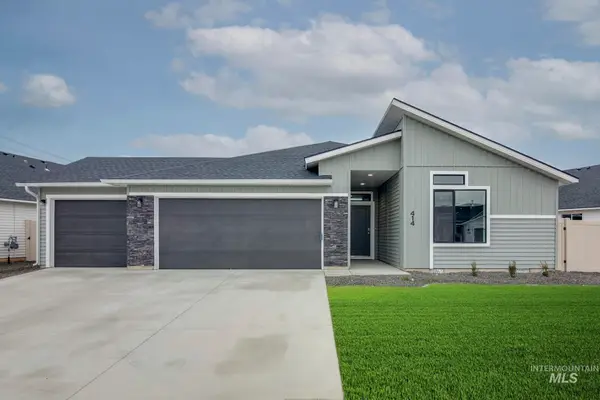 $464,990Active4 beds 2 baths2,025 sq. ft.
$464,990Active4 beds 2 baths2,025 sq. ft.1616 Sunday River St, Middleton, ID 83644
MLS# 98969736Listed by: CBH SALES & MARKETING INC - New
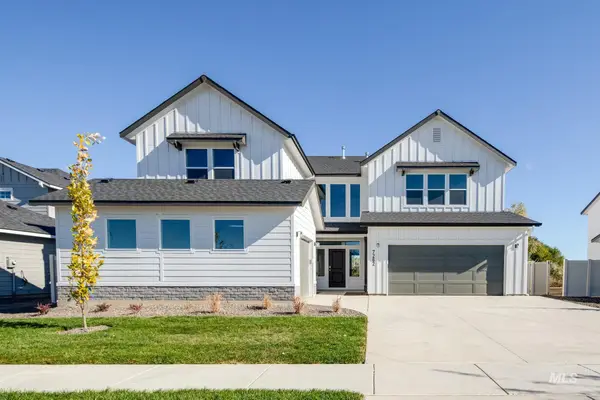 $759,990Active5 beds 5 baths3,937 sq. ft.
$759,990Active5 beds 5 baths3,937 sq. ft.1597 Long Pond St, Middleton, ID 83644
MLS# 98969737Listed by: CBH SALES & MARKETING INC - New
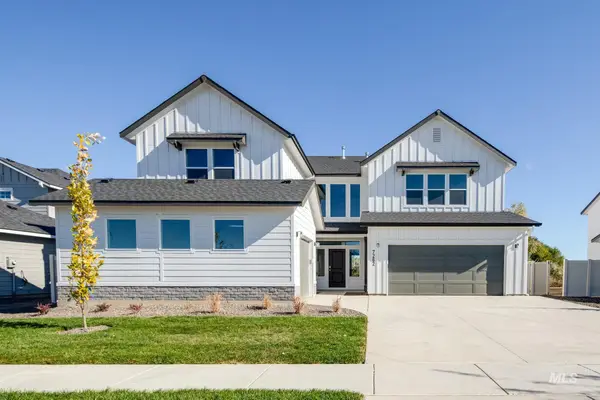 $764,990Active5 beds 5 baths3,937 sq. ft.
$764,990Active5 beds 5 baths3,937 sq. ft.1645 Dyer St, Middleton, ID 83644
MLS# 98969747Listed by: CBH SALES & MARKETING INC - New
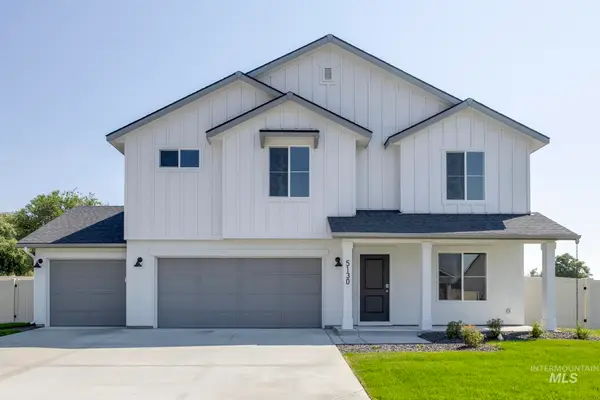 $529,990Active5 beds 3 baths2,530 sq. ft.
$529,990Active5 beds 3 baths2,530 sq. ft.1647 Dyer St, Middleton, ID 83644
MLS# 98969748Listed by: CBH SALES & MARKETING INC - New
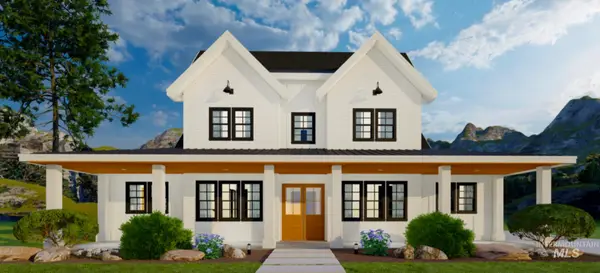 $1,350,000Active5 beds 4 baths3,829 sq. ft.
$1,350,000Active5 beds 4 baths3,829 sq. ft.24921 Belgian Way, Middleton, ID 83644
MLS# 98969701Listed by: SILVERCREEK REALTY GROUP
