582 7 St, Montpelier, ID 83254
Local realty services provided by:Better Homes and Gardens Real Estate Momentum
582 7 St,Montpelier, ID 83254
$295,000
- 3 Beds
- 2 Baths
- 1,543 sq. ft.
- Single family
- Active
Listed by: deidra quintero
Office: remax real estate and associates llc.
MLS#:2118757
Source:SL
Price summary
- Price:$295,000
- Price per sq. ft.:$191.19
About this home
This move in ready rambler in Montpelier is perfect for any buyer. It is a 3 bedroom, 2 bath home with 2 bonus rooms in the basement. Entering the home you will find yourself in the living room. The atmosphere is bright with light colored flooring and a nice window. The dining room is right off the kitchen with an open concept bar separating them. There is new flooring is in the kitchen, down the hall and into all of the bedrooms. The majority of the home has been freshly painted, new blinds through out the home. The master bedroom has a wood stove that can add to the heating of the home or just to get cozy on chilly nights. Located off of the kitchen is the laundry/mudroom. Down stairs, are two bonus rooms and the possibilities are endless when it comes to what you could do with them. One of the rooms is being advertised as an additional living room area. The back yard is beautiful with trees and lilac bushes, a fire pit, and a large patio with a pergola. The garage is located in the back yard, there is a double gate for entry off of Boise Street. Short Terms Rentals area allowed.
Contact an agent
Home facts
- Year built:1938
- Listing ID #:2118757
- Added:114 day(s) ago
- Updated:February 13, 2026 at 12:05 PM
Rooms and interior
- Bedrooms:3
- Total bathrooms:2
- Full bathrooms:1
- Living area:1,543 sq. ft.
Heating and cooling
- Heating:Electric, Forced Air, Wood
Structure and exterior
- Roof:Metal
- Year built:1938
- Building area:1,543 sq. ft.
- Lot area:0.21 Acres
Schools
- High school:Bear Lake
- Middle school:Bear Lake
- Elementary school:A. J. Winters
Utilities
- Water:Culinary, Water Connected
- Sewer:Sewer Connected, Sewer: Connected
Finances and disclosures
- Price:$295,000
- Price per sq. ft.:$191.19
- Tax amount:$1,772
New listings near 582 7 St
- New
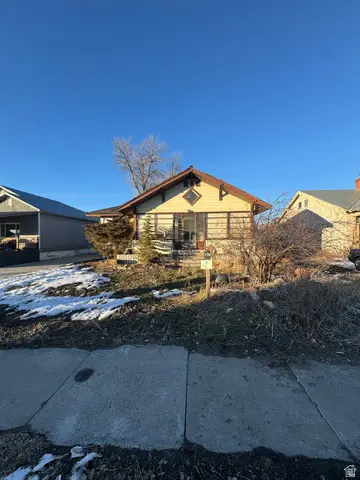 $48,500Active0.17 Acres
$48,500Active0.17 Acres738 Jefferson St, Montpelier, ID 83254
MLS# 2136201Listed by: VIEW REALTY OF BEAR LAKE LLC - New
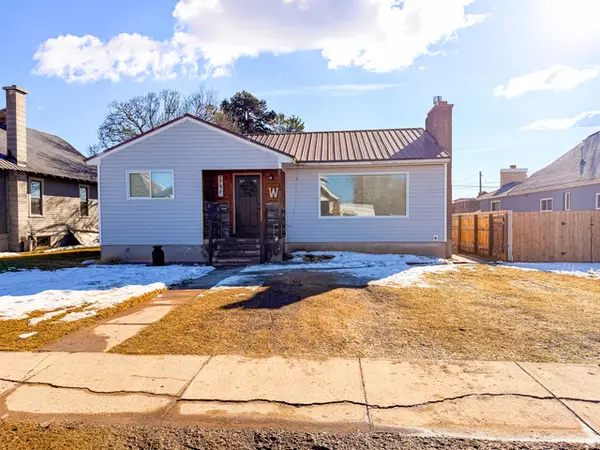 $299,900Active4 beds 2 baths2,028 sq. ft.
$299,900Active4 beds 2 baths2,028 sq. ft.747 Lincoln St, Montpelier, ID 83254
MLS# 2135404Listed by: KELLER WILLIAMS REALTY EAST IDAHO - New
 $289,000Active4 beds 2 baths2,080 sq. ft.
$289,000Active4 beds 2 baths2,080 sq. ft.731 Lincoln St, Montpelier, ID 83254
MLS# 2134980Listed by: MOUNTAIN RETREAT REAL ESTATE, LLC 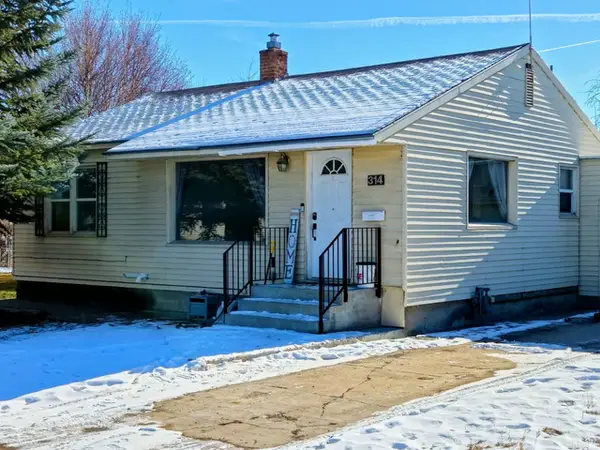 $269,000Active4 beds 2 baths2,652 sq. ft.
$269,000Active4 beds 2 baths2,652 sq. ft.314 Circle Dr, Montpelier, ID 83254
MLS# 2133241Listed by: PROPERTY PROS REALTY $175,000Active3 beds 1 baths1,200 sq. ft.
$175,000Active3 beds 1 baths1,200 sq. ft.1014 Jefferson St, Montpelier, ID 83254
MLS# 2127991Listed by: MOUNTAIN RETREAT REAL ESTATE, LLC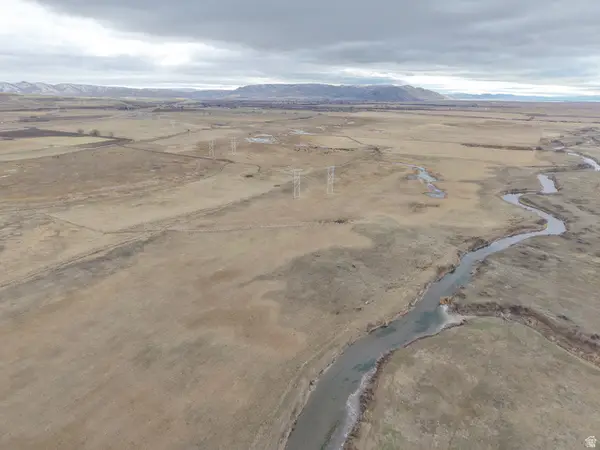 $1,750,000Active442.49 Acres
$1,750,000Active442.49 Acres2519 Bench Rd, Montpelier, ID 83254
MLS# 2126667Listed by: MOUNTAIN RETREAT REAL ESTATE, LLC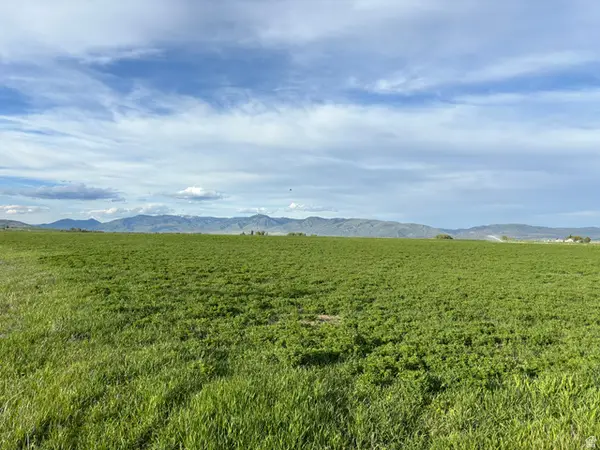 $139,000Active2.5 Acres
$139,000Active2.5 Acres638 Lanark Rd #3, Montpelier, ID 83254
MLS# 2125954Listed by: MOUNTAIN RETREAT REAL ESTATE, LLC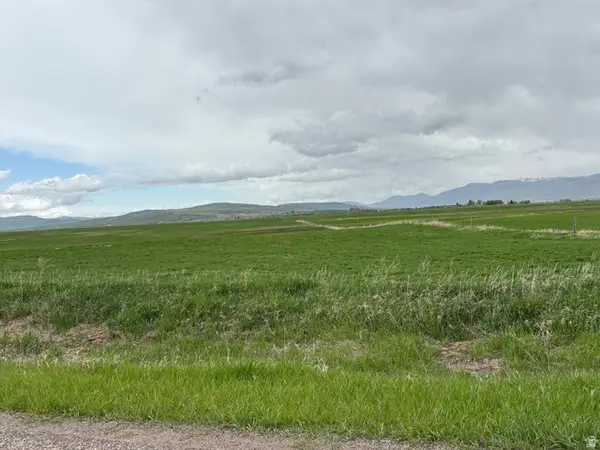 $139,000Active2.5 Acres
$139,000Active2.5 Acres590 Lanark Rd #4, Montpelier, ID 83254
MLS# 2125956Listed by: MOUNTAIN RETREAT REAL ESTATE, LLC $324,000Active3 beds 2 baths2,314 sq. ft.
$324,000Active3 beds 2 baths2,314 sq. ft.416 N 5th St, Montpelier, ID 83254
MLS# 2124487Listed by: CORNERSTONE REAL ESTATE PROFESSIONALS/IDAHO $324,900Active3 beds 2 baths1,786 sq. ft.
$324,900Active3 beds 2 baths1,786 sq. ft.616 Jefferson St, Montpelier, ID 83254
MLS# 2122847Listed by: KELLER WILLIAMS REALTY EAST IDAHO

