86 N 2nd E, Montpelier, ID 83254
Local realty services provided by:Better Homes and Gardens Real Estate Momentum
86 N 2nd E,Montpelier, ID 83254
$920,000
- 6 Beds
- 4 Baths
- 4,276 sq. ft.
- Single family
- Active
Listed by: jor'dan p locher
Office: remax real estate and associates llc.
MLS#:2114447
Source:SL
Price summary
- Price:$920,000
- Price per sq. ft.:$215.15
About this home
HUGE PRICE REDUCTION!!! Exquisite Country Estate with Mountain Views in Bennington, Idaho Welcome to this stunning 6-bedroom, 3.5-bathroom country estate nestled on 1.33 meticulously landscaped acres in the serene setting of Bennington, Idaho. Boasting 4,300 sq ft of luxurious living space, this custom-built home offers panoramic mountain views, breathtaking sunsets, and the peaceful charm of rural life-while still being just minutes from outdoor recreation. Step inside to a beautifully designed interior featuring 9-foot solid alder doors and cabinetry, granite countertops, tiled kitchen backsplash, and top-of-the-line new appliances in an open-concept layout perfect for entertaining. Soaring vaulted ceilings highlight the living room, where a stunning chandelier and floor-to-ceiling windows frame the picturesque views. A gas fireplace in the living room and a wood-burning stove in the expansive dining area offer cozy ambiance year-round. The spacious primary suite offers a private retreat with a walk-in closet, separate jetted tub and walk-in shower, and a private water closet. The finished basement includes a wet bar, generous storage, and a built-in gun safe discreetly located in the secure basement storage room. Two endless hot water heaters ensure whole-house comfort. Outside, enjoy the beauty of Idaho's countryside with a large back deck perfect for wildlife viewing, a patio with pergola, and a charming front patio ideal for seasonal decorating. The fully fenced backyard opens to pasture views, mature trees, and lush landscaping. In addition to the attached three-car garage, the property includes two shops-one 20x30 and another 30x50 fully insulated and heated with 12' walls-plus a dedicated woodshed, offering ample space for hobbies, equipment, or storage. This rare offering is a must-see for buyers seeking luxury, space, and tranquility. Located within miles of some of Idaho's best outdoor activities-hiking, fishing, hunting, and more-this home is where comfort meets adventure. Square footage figures are provided as a courtesy estimate only and were obtained from Bear Lake County. Buyer is advised to obtain an independent measurement.
Contact an agent
Home facts
- Year built:2008
- Listing ID #:2114447
- Added:136 day(s) ago
- Updated:February 13, 2026 at 12:05 PM
Rooms and interior
- Bedrooms:6
- Total bathrooms:4
- Full bathrooms:3
- Half bathrooms:1
- Living area:4,276 sq. ft.
Heating and cooling
- Heating:Forced Air, Propane, Wood
Structure and exterior
- Roof:Asphalt
- Year built:2008
- Building area:4,276 sq. ft.
- Lot area:1.33 Acres
Schools
- High school:Bear Lake
- Middle school:Bear Lake
- Elementary school:A. J. Winters
Utilities
- Water:Culinary, Water Connected
- Sewer:Sewer Connected, Sewer: Connected
Finances and disclosures
- Price:$920,000
- Price per sq. ft.:$215.15
- Tax amount:$2,166
New listings near 86 N 2nd E
- New
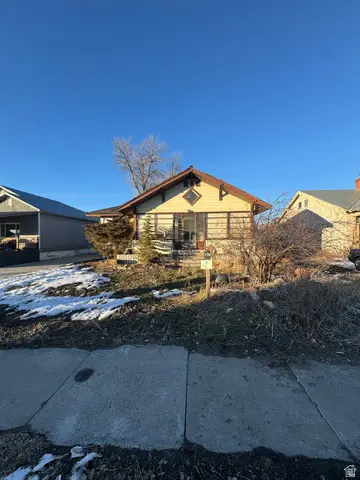 $48,500Active0.17 Acres
$48,500Active0.17 Acres738 Jefferson St, Montpelier, ID 83254
MLS# 2136201Listed by: VIEW REALTY OF BEAR LAKE LLC - New
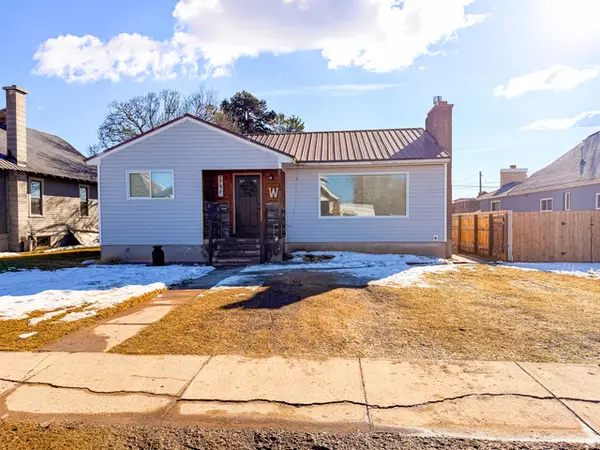 $299,900Active4 beds 2 baths2,028 sq. ft.
$299,900Active4 beds 2 baths2,028 sq. ft.747 Lincoln St, Montpelier, ID 83254
MLS# 2135404Listed by: KELLER WILLIAMS REALTY EAST IDAHO - New
 $289,000Active4 beds 2 baths2,080 sq. ft.
$289,000Active4 beds 2 baths2,080 sq. ft.731 Lincoln St, Montpelier, ID 83254
MLS# 2134980Listed by: MOUNTAIN RETREAT REAL ESTATE, LLC 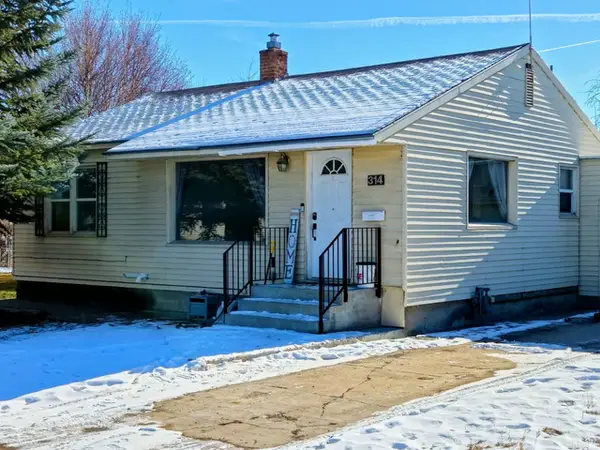 $269,000Active4 beds 2 baths2,652 sq. ft.
$269,000Active4 beds 2 baths2,652 sq. ft.314 Circle Dr, Montpelier, ID 83254
MLS# 2133241Listed by: PROPERTY PROS REALTY $175,000Active3 beds 1 baths1,200 sq. ft.
$175,000Active3 beds 1 baths1,200 sq. ft.1014 Jefferson St, Montpelier, ID 83254
MLS# 2127991Listed by: MOUNTAIN RETREAT REAL ESTATE, LLC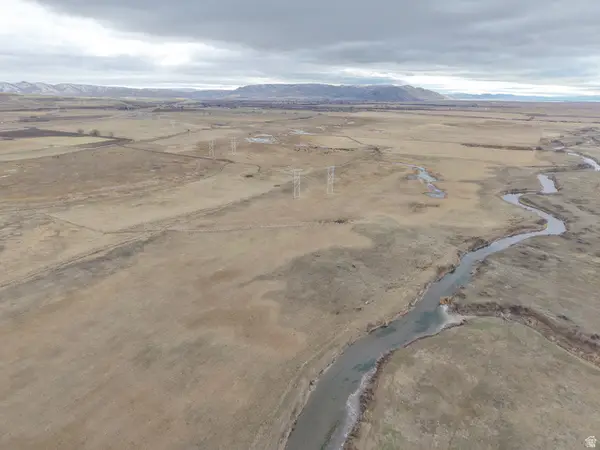 $1,750,000Active442.49 Acres
$1,750,000Active442.49 Acres2519 Bench Rd, Montpelier, ID 83254
MLS# 2126667Listed by: MOUNTAIN RETREAT REAL ESTATE, LLC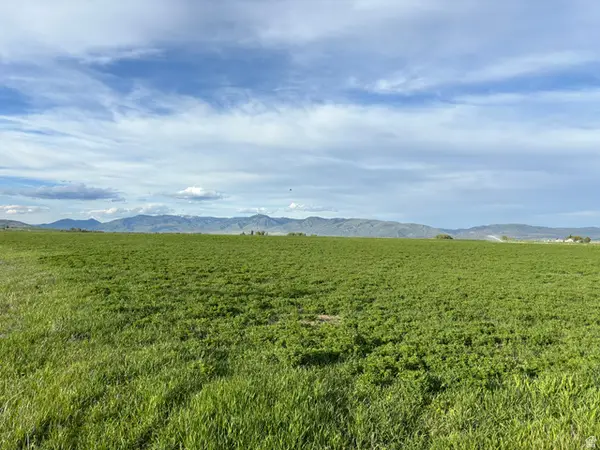 $139,000Active2.5 Acres
$139,000Active2.5 Acres638 Lanark Rd #3, Montpelier, ID 83254
MLS# 2125954Listed by: MOUNTAIN RETREAT REAL ESTATE, LLC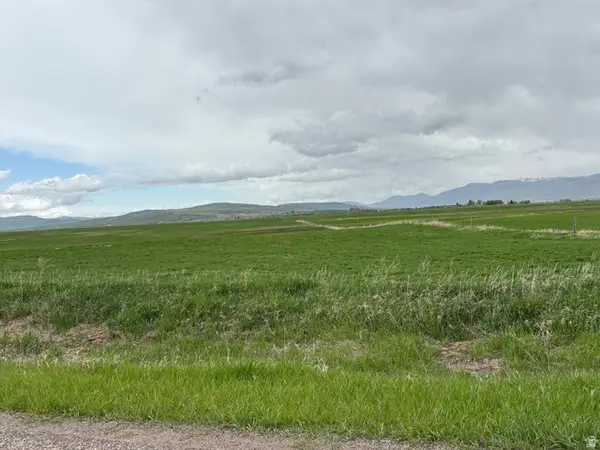 $139,000Active2.5 Acres
$139,000Active2.5 Acres590 Lanark Rd #4, Montpelier, ID 83254
MLS# 2125956Listed by: MOUNTAIN RETREAT REAL ESTATE, LLC $324,000Active3 beds 2 baths2,314 sq. ft.
$324,000Active3 beds 2 baths2,314 sq. ft.416 N 5th St, Montpelier, ID 83254
MLS# 2124487Listed by: CORNERSTONE REAL ESTATE PROFESSIONALS/IDAHO $324,900Active3 beds 2 baths1,786 sq. ft.
$324,900Active3 beds 2 baths1,786 sq. ft.616 Jefferson St, Montpelier, ID 83254
MLS# 2122847Listed by: KELLER WILLIAMS REALTY EAST IDAHO

