914 NE Beaman, Mountain Home, ID 83647
Local realty services provided by:Better Homes and Gardens Real Estate 43° North
914 NE Beaman,Mountain Home, ID 83647
$520,000
- 3 Beds
- 2 Baths
- 1,782 sq. ft.
- Single family
- Pending
Listed by: rena kerfootMain: 208-587-7014
Office: mountain home pro real estate
MLS#:98961862
Source:ID_IMLS
Price summary
- Price:$520,000
- Price per sq. ft.:$291.81
About this home
This amazing property has it all!! Spacious, open floor plan with 3 bedrooms, 2 baths. New flooring along with a new HVAC system, gas hot water tank, roof in 2019 and the entire exterior was painted 3 years ago. New pressure tank in 2020 PLUS an attached 5+ car garage with all the shelving staying. A breezeway between the home and garage needs some sheetrock and insulation, seller is leaving those materials to complete the project. Additional craft room attached to the back of the garage with gas wall heater and a/c unit. Potential to add a bathroom as plumbing was started but not completed. It has a separate entrance, possible uses are endless. Even MORE, a 30x50 shop with 2 roll up doors, 220amp, multiple work benches and shelving. Amazing work shop with covered entrance. Double parking carport 20x20 on the end of the structure and 12x20 carport behind to accommodate an RV. 2 storage sheds along with a dog run and chicken coup. Fenced yard with covered front porch and covered patio to enjoy life!!!
Contact an agent
Home facts
- Year built:1991
- Listing ID #:98961862
- Added:148 day(s) ago
- Updated:February 10, 2026 at 08:36 AM
Rooms and interior
- Bedrooms:3
- Total bathrooms:2
- Full bathrooms:2
- Living area:1,782 sq. ft.
Heating and cooling
- Cooling:Central Air
- Heating:Forced Air, Natural Gas
Structure and exterior
- Roof:Composition
- Year built:1991
- Building area:1,782 sq. ft.
- Lot area:2.15 Acres
Schools
- High school:Mountain Home
- Middle school:Mtn Home
- Elementary school:Mountain Home
Utilities
- Water:Well
- Sewer:Septic Tank
Finances and disclosures
- Price:$520,000
- Price per sq. ft.:$291.81
- Tax amount:$1,268 (2024)
New listings near 914 NE Beaman
- New
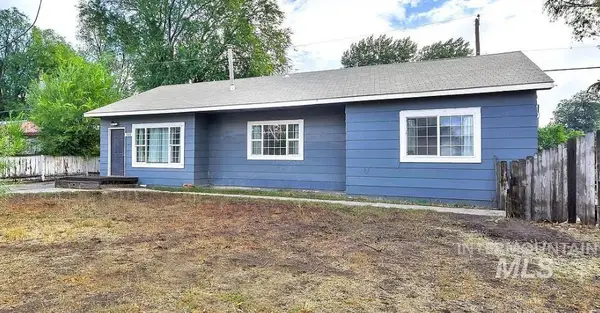 $175,000Active3 beds 2 baths1,427 sq. ft.
$175,000Active3 beds 2 baths1,427 sq. ft.550 Nw Birch Ave, Mountain Home, ID 83647
MLS# 98974386Listed by: HOMES OF IDAHO - Open Sat, 1 to 3pmNew
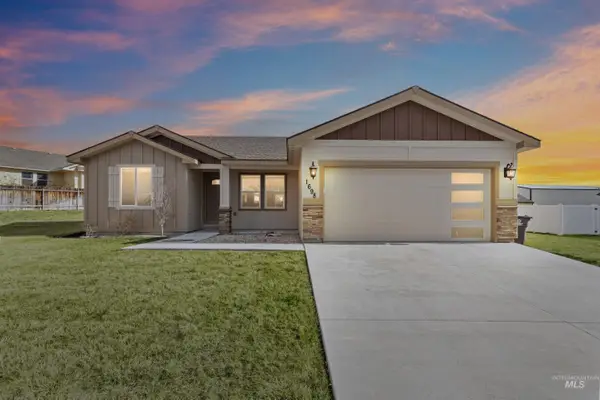 $384,900Active4 beds 3 baths1,560 sq. ft.
$384,900Active4 beds 3 baths1,560 sq. ft.1698 NE Quarry Ave, Mountain Home, ID 83647
MLS# 98974369Listed by: JPAR LIVE LOCAL - New
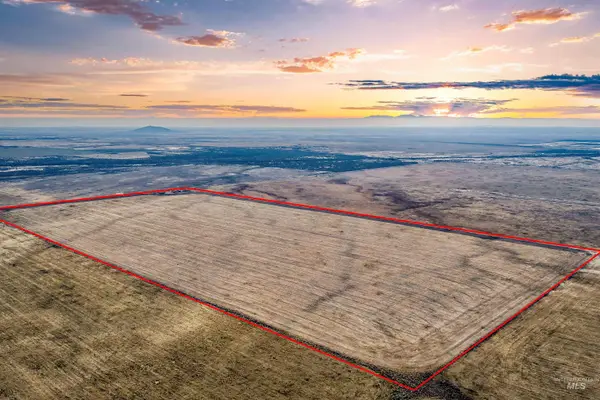 $1,280,000Active80 Acres
$1,280,000Active80 Acres000 E Flick Ln, Mountain Home, ID 83647
MLS# 98974374Listed by: KELLER WILLIAMS REALTY BOISE - New
 $140,000Active3 beds 2 baths1,280 sq. ft.
$140,000Active3 beds 2 baths1,280 sq. ft.265 W 9th, Mountain Home, ID 83647
MLS# 98974328Listed by: CONGRESS REALTY, INC - New
 $79,500Active3 beds 2 baths924 sq. ft.
$79,500Active3 beds 2 baths924 sq. ft.245 SW Dawn Dr, Mountain Home, ID 83647
MLS# 98974301Listed by: MOUNTAIN HOME PRO REAL ESTATE - Open Sun, 12 to 2pmNew
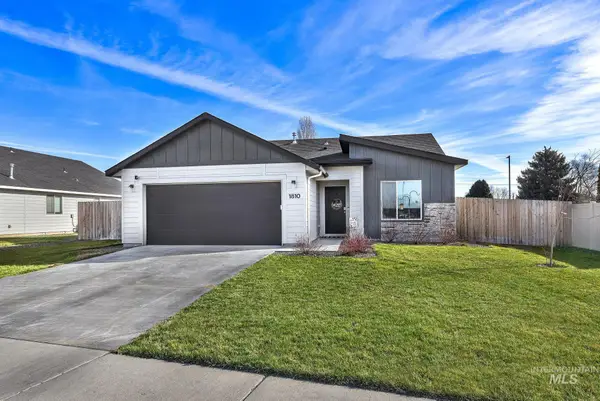 $355,000Active3 beds 2 baths1,440 sq. ft.
$355,000Active3 beds 2 baths1,440 sq. ft.1810 N Thunderbolt St, Mountain Home, ID 83647
MLS# 98974281Listed by: KELLER WILLIAMS REALTY BOISE - New
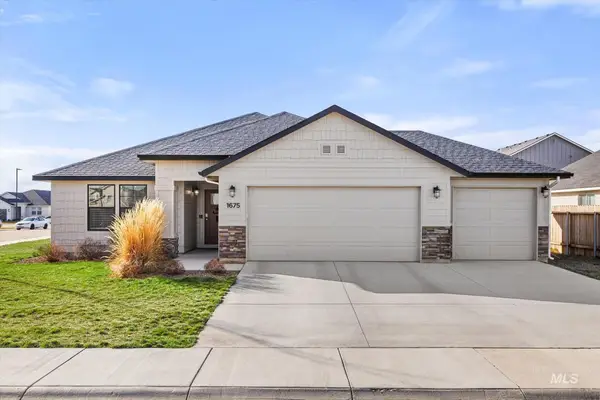 $393,000Active3 beds 2 baths1,694 sq. ft.
$393,000Active3 beds 2 baths1,694 sq. ft.1675 SW Accipiter, Mountain Home, ID 83647
MLS# 98974279Listed by: KELLER WILLIAMS REALTY BOISE  $360,000Pending3 beds 2 baths1,491 sq. ft.
$360,000Pending3 beds 2 baths1,491 sq. ft.805 SW Gregory Lane, Mountain Home, ID 83647
MLS# 98974260Listed by: LPT REALTY- New
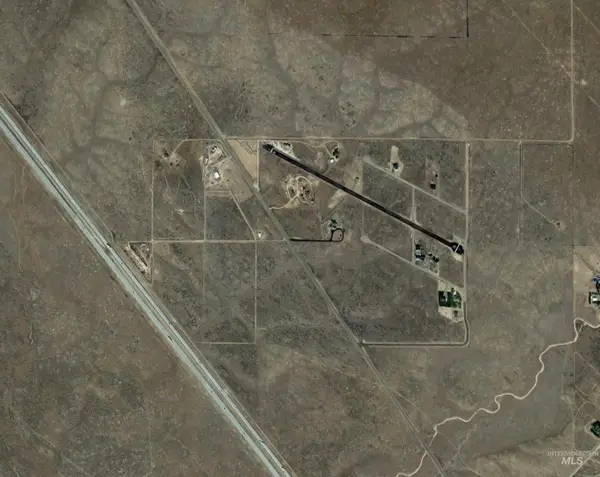 $975,000Active4 beds 2 baths2,772 sq. ft.
$975,000Active4 beds 2 baths2,772 sq. ft.2785 Desert Wind Rd, Mountain Home, ID 83647
MLS# 98974233Listed by: MICHENER INVESTMENTS - New
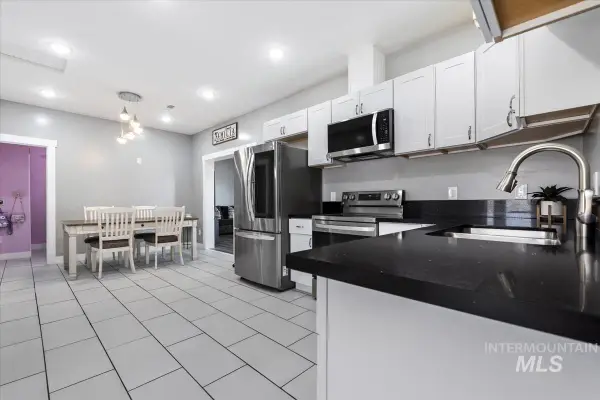 $509,900Active3 beds 2 baths1,296 sq. ft.
$509,900Active3 beds 2 baths1,296 sq. ft.2420 Sw Buckey Dr, Mountain Home, ID 83647
MLS# 98974057Listed by: ERA WEST WIND MTN. HOME

