10110 Irongate Dr, Nampa, ID 83687
Local realty services provided by:Better Homes and Gardens Real Estate 43° North
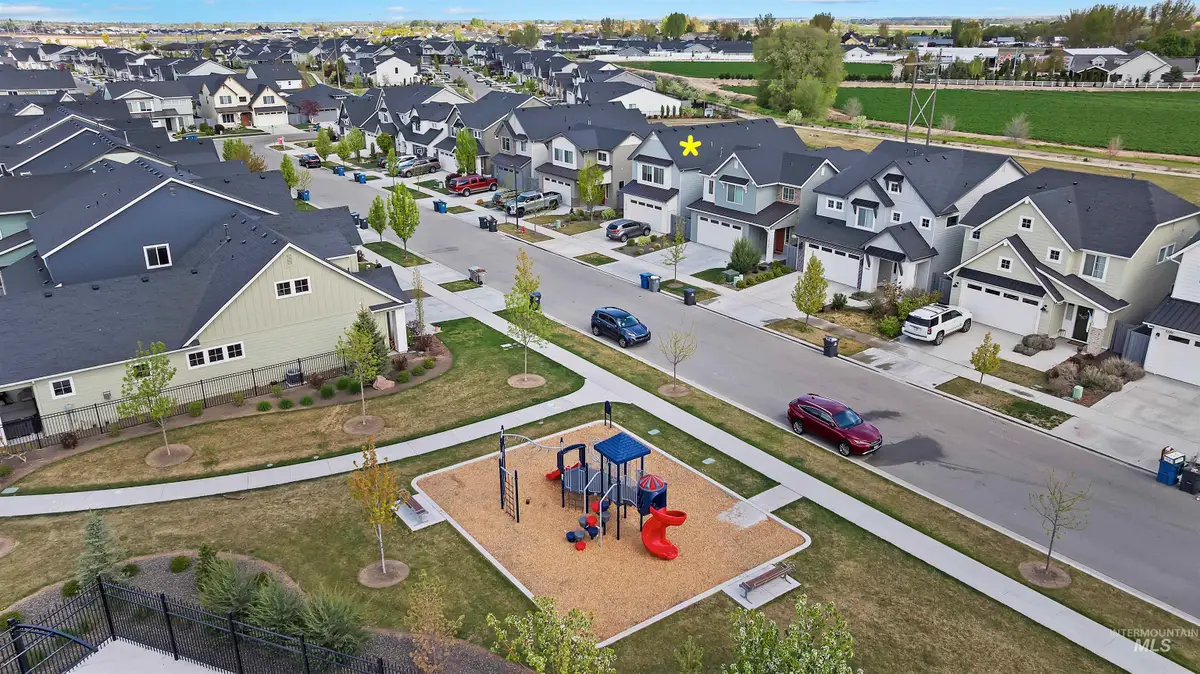
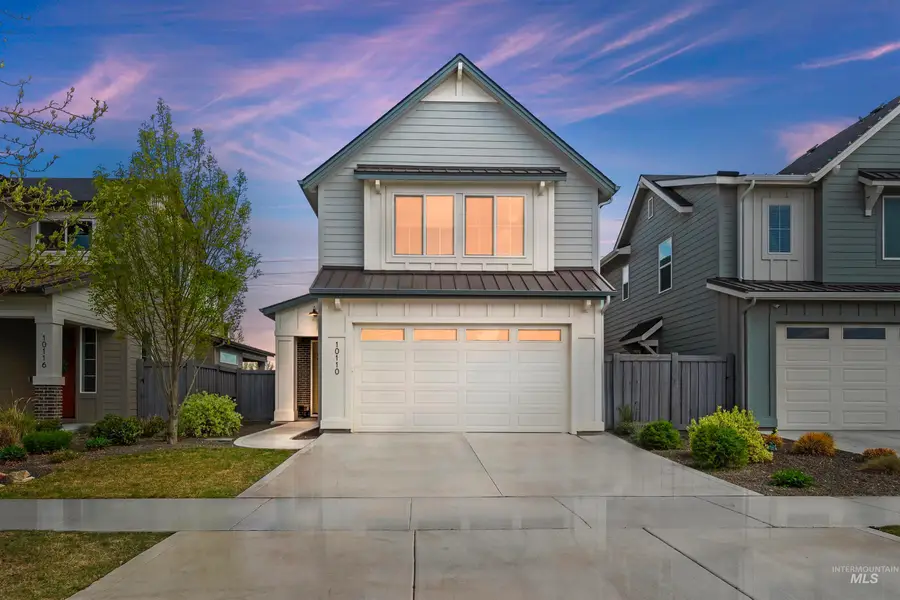
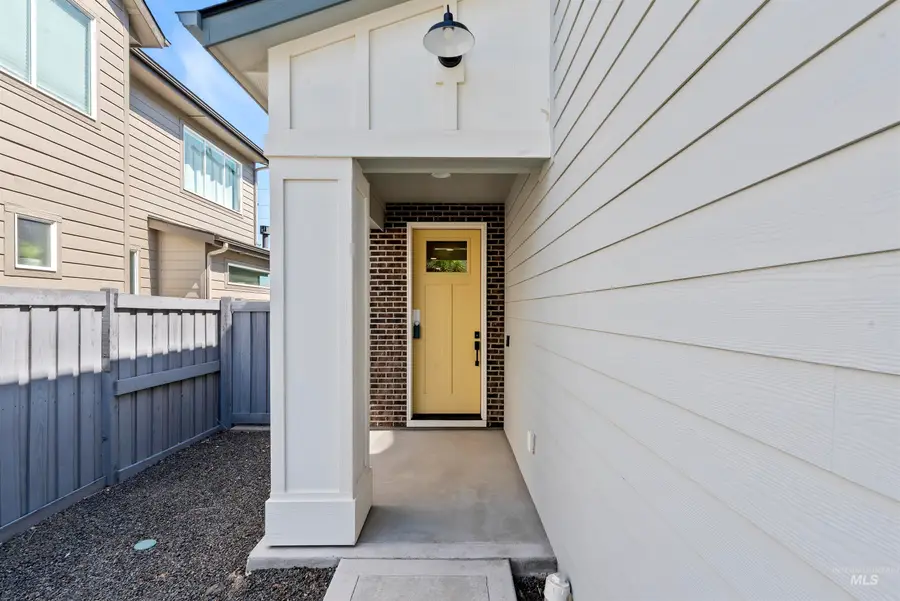
10110 Irongate Dr,Nampa, ID 83687
$450,000
- 3 Beds
- 3 Baths
- 1,985 sq. ft.
- Single family
- Active
Listed by:christopher flexhaug
Office:relocate 208
MLS#:98944116
Source:ID_IMLS
Price summary
- Price:$450,000
- Price per sq. ft.:$226.7
- Monthly HOA dues:$66.67
About this home
SHOW ANYTIME! Welcome to the AMAZING Scotch Pine floor plan, built by Brighton Homes, one of Idaho's premier builders. The main floor of this wonderful two story home offers a half bath as you enter the front door, which opens up to a family room, kitchen and dining room with direct access to the outdoor covered patio with a view of the open green space. Upstairs features 3 bedrooms, with main suite bathroom, dual vanities, plus walk-in closet. There's another guest bath in addition to a bonus space, perfect for an office or TV room. This home is full of Brighton standard finishes and design, including hardwood flooring, quartz counters throughout and so much more. This home is also 100% Energy Star Certified. Your gorgeous new home awaits!
Contact an agent
Home facts
- Year built:2020
- Listing Id #:98944116
- Added:112 day(s) ago
- Updated:August 11, 2025 at 12:01 AM
Rooms and interior
- Bedrooms:3
- Total bathrooms:3
- Full bathrooms:3
- Living area:1,985 sq. ft.
Heating and cooling
- Cooling:Central Air
- Heating:Forced Air, Natural Gas
Structure and exterior
- Roof:Architectural Style, Composition
- Year built:2020
- Building area:1,985 sq. ft.
- Lot area:0.1 Acres
Schools
- High school:Ridgevue
- Middle school:Sage Valley
- Elementary school:Desert Springs
Utilities
- Water:City Service
Finances and disclosures
- Price:$450,000
- Price per sq. ft.:$226.7
- Tax amount:$1,978 (2024)
New listings near 10110 Irongate Dr
- Open Sat, 11am to 1pmNew
 $250,000Active2 beds 1 baths652 sq. ft.
$250,000Active2 beds 1 baths652 sq. ft.1123 4th Street N, Nampa, ID 83687
MLS# 98958125Listed by: SILVERCREEK REALTY GROUP - New
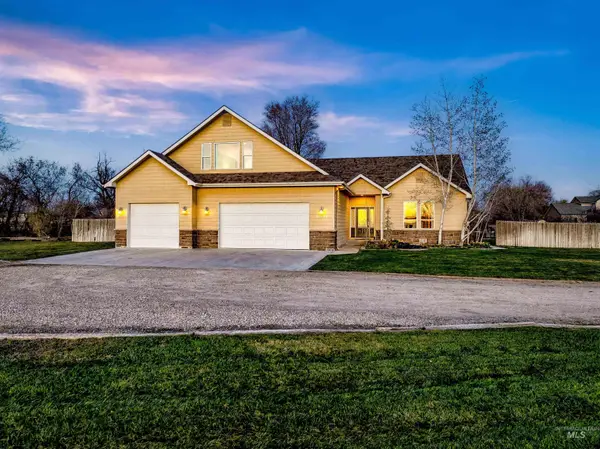 $777,000Active4 beds 3 baths3,008 sq. ft.
$777,000Active4 beds 3 baths3,008 sq. ft.18786 N Franklin Blvd, Nampa, ID 83687
MLS# 98958129Listed by: KELLER WILLIAMS REALTY BOISE - New
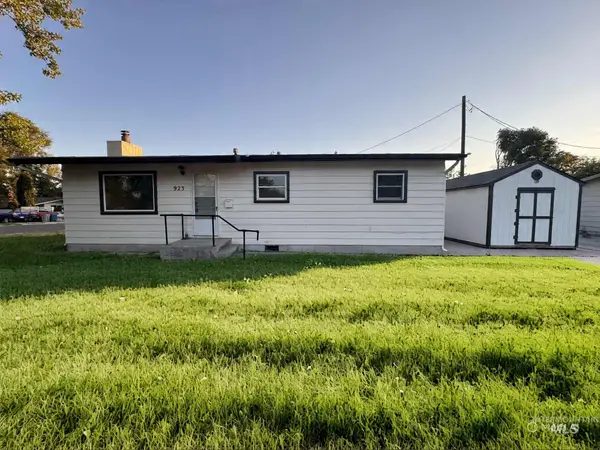 $320,000Active3 beds 1 baths960 sq. ft.
$320,000Active3 beds 1 baths960 sq. ft.923 13th St South, Nampa, ID 83651
MLS# 98958104Listed by: HOMES OF IDAHO - New
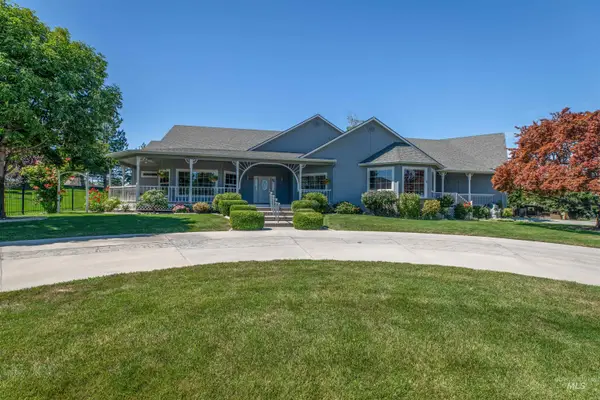 $725,000Active2 beds 3 baths3,279 sq. ft.
$725,000Active2 beds 3 baths3,279 sq. ft.556 Bayhill Drive, Nampa, ID 83686
MLS# 98958110Listed by: SILVERCREEK REALTY GROUP - Open Fri, 3 to 6pmNew
 $375,000Active3 beds 2 baths1,308 sq. ft.
$375,000Active3 beds 2 baths1,308 sq. ft.1810 Taurus Dr, Nampa, ID 83651
MLS# 98958087Listed by: KELLER WILLIAMS REALTY BOISE - New
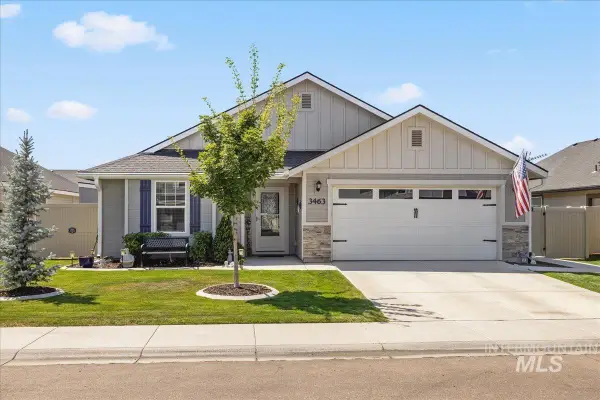 $429,900Active3 beds 2 baths1,623 sq. ft.
$429,900Active3 beds 2 baths1,623 sq. ft.3463 S Cape Coral Ave, Nampa, ID 83686
MLS# 98958095Listed by: HOMES OF IDAHO - Coming Soon
 $281,900Coming Soon2 beds 1 baths
$281,900Coming Soon2 beds 1 baths702 E Maryland Ave, Nampa, ID 83686
MLS# 98958075Listed by: FATHOM REALTY - New
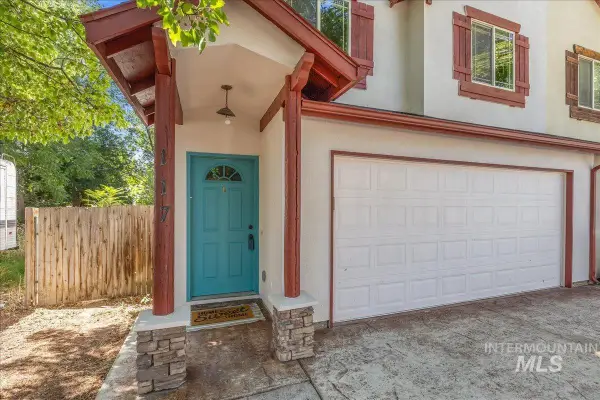 $325,000Active3 beds 3 baths1,558 sq. ft.
$325,000Active3 beds 3 baths1,558 sq. ft.117 N Gem St, Nampa, ID 83651
MLS# 98958068Listed by: HOMES OF IDAHO  $386,661Pending3 beds 2 baths1,408 sq. ft.
$386,661Pending3 beds 2 baths1,408 sq. ft.5562 E Lekeitio Village Drive #Lot 9 Block 8, Nampa, ID 83687
MLS# 98958064Listed by: NEW HOME STAR IDAHO- Coming Soon
 $400,000Coming Soon3 beds 2 baths
$400,000Coming Soon3 beds 2 baths520 S Powerline Rd, Nampa, ID 83686
MLS# 98958052Listed by: SILVERCREEK REALTY GROUP
