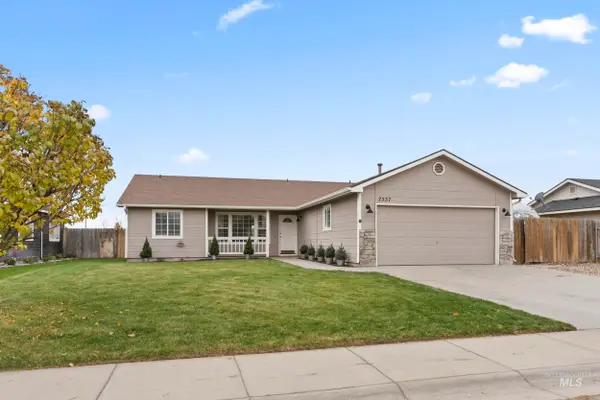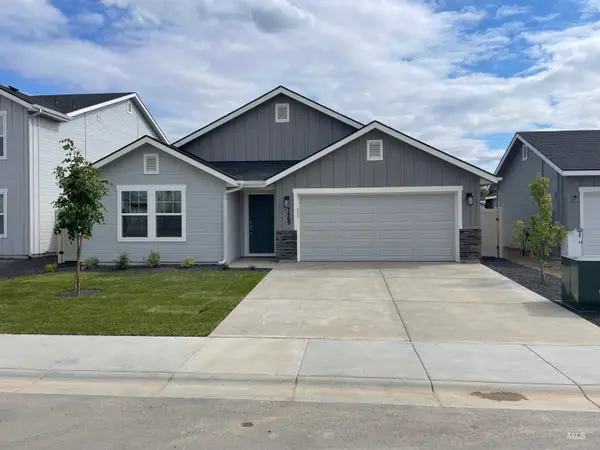10146 Silversun St, Nampa, ID 83687
Local realty services provided by:Better Homes and Gardens Real Estate 43° North
Listed by: dawn smith
Office: silvercreek realty group
MLS#:98958282
Source:ID_IMLS
Price summary
- Price:$509,000
- Price per sq. ft.:$197.98
- Monthly HOA dues:$66.67
About this home
MOTIVATED SELLERS! A one-year home warranty valued at up to $650 will be provided with an accepted offer. Located in the beautiful community of Arbor, this is the best value in the neighborhood. This stunning home seamlessly combines French country/farmhouse charm with transitional finishes. From the oversized entryway, you'll immediately feel at home in the warm & inviting living spaces with shiplap accents, black window casings, LVP in main living areas, and a beautifully finished staircase leads to a spacious bonus area, laundry room, three bedrooms, & a luxurious primary suite. The kitchen is a dream, complete with stunning cabinetry, quartz countertops, Bosch gas range, large island, pantry, a refrigerator. The open-concept layout is highlighted by lots of natural light, gas fireplace with brick surround, & custom cabinets with shelving. The spacious primary suite offers an accent wall, coffered ceilings, a large soaking tub, walk-in shower, dual vanities, & generous walk-in closet. Step outside to your backyard with a covered patio that backs to open space. The community offers parks, walking paths, and 2 pools. BTVAI
Contact an agent
Home facts
- Year built:2019
- Listing ID #:98958282
- Added:91 day(s) ago
- Updated:November 15, 2025 at 09:07 AM
Rooms and interior
- Bedrooms:4
- Total bathrooms:3
- Full bathrooms:3
- Living area:2,571 sq. ft.
Heating and cooling
- Cooling:Central Air
- Heating:Forced Air, Natural Gas
Structure and exterior
- Roof:Composition
- Year built:2019
- Building area:2,571 sq. ft.
- Lot area:0.09 Acres
Schools
- High school:Ridgevue
- Middle school:Sage Valley
- Elementary school:Desert Springs
Utilities
- Water:City Service
Finances and disclosures
- Price:$509,000
- Price per sq. ft.:$197.98
- Tax amount:$2,335 (2024)
New listings near 10146 Silversun St
- New
 $339,900Active3 beds 2 baths1,132 sq. ft.
$339,900Active3 beds 2 baths1,132 sq. ft.94 S Beechwood Drive, Nampa, ID 83651
MLS# 98967263Listed by: SILVERCREEK REALTY GROUP - New
 $249,900Active1 beds 1 baths814 sq. ft.
$249,900Active1 beds 1 baths814 sq. ft.507 20th Ave South, Nampa, ID 83651
MLS# 98967309Listed by: 208 REAL ESTATE - New
 $394,990Active3 beds 2 baths1,446 sq. ft.
$394,990Active3 beds 2 baths1,446 sq. ft.11545 W Sammi St., Nampa, ID 83651
MLS# 98967327Listed by: HUBBLE HOMES, LLC - New
 $502,990Active3 beds 2 baths2,009 sq. ft.
$502,990Active3 beds 2 baths2,009 sq. ft.15721 N Springwell Ave, Nampa, ID 83651
MLS# 98967335Listed by: HUBBLE HOMES, LLC - New
 $449,900Active4 beds 3 baths1,952 sq. ft.
$449,900Active4 beds 3 baths1,952 sq. ft.2613 S Vineyard St., Nampa, ID 83686
MLS# 98967347Listed by: GO/IDAHOME  $539,990Pending4 beds 3 baths2,258 sq. ft.
$539,990Pending4 beds 3 baths2,258 sq. ft.17254 N Sendoa Pl #Lot 29 Block 10, Nampa, ID 83687
MLS# 98954340Listed by: NEW HOME STAR IDAHO $349,900Pending3 beds 2 baths1,144 sq. ft.
$349,900Pending3 beds 2 baths1,144 sq. ft.11959 W. Blueberry Ave., Nampa, ID 83651
MLS# 98967267Listed by: RE/MAX EXECUTIVES- Open Sat, 1 to 4pmNew
 $1,385,000Active4 beds 4 baths3,442 sq. ft.
$1,385,000Active4 beds 4 baths3,442 sq. ft.12334 Rivendell Ct., Nampa, ID 83686
MLS# 98967433Listed by: HOMES OF IDAHO - Open Sun, 11am to 2pmNew
 $389,900Active3 beds 2 baths1,512 sq. ft.
$389,900Active3 beds 2 baths1,512 sq. ft.7557 Arlington Dr, Nampa, ID 83687
MLS# 98967668Listed by: SILVERCREEK REALTY GROUP  $456,204Pending3 beds 2 baths2,009 sq. ft.
$456,204Pending3 beds 2 baths2,009 sq. ft.7518 E Edison St, Nampa, ID 83687
MLS# 98967653Listed by: HUBBLE HOMES, LLC
