10619 Tysen Springs St, Nampa, ID 83687
Local realty services provided by:Better Homes and Gardens Real Estate 43° North
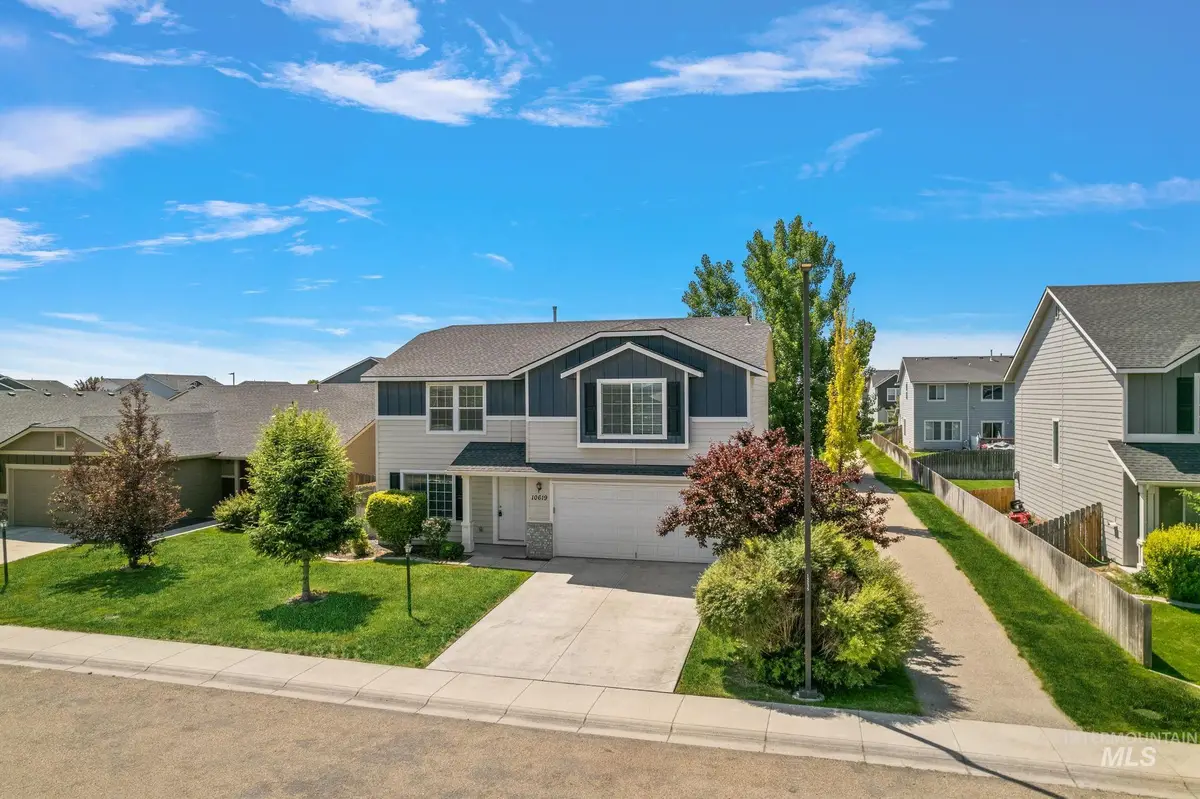


10619 Tysen Springs St,Nampa, ID 83687
$409,900
- 4 Beds
- 3 Baths
- 2,127 sq. ft.
- Single family
- Pending
Listed by:wendy alexandre
Office:silvercreek realty group
MLS#:98950124
Source:ID_IMLS
Price summary
- Price:$409,900
- Price per sq. ft.:$192.71
- Monthly HOA dues:$16.67
About this home
Welcome Home!!! $15K price drop!!! New flooring and fresh interior paint makes this home move in ready today! The clean landscaping is easy to care for. The living room flows seamlessly into the dining area and kitchen making entertaining a breeze. Light from the front windows reaches all the way through the back door. The kitchen is complete with most appliances, a corner pantry and two-tiered island with sink to give room for prep and a place for others to sit. The full bedroom and bathroom downstairs make it an ideal guest room or use it as your office to work from home or a playroom for the kids. The large loft makes an excellent bonus room or family room. So many options for this space! The main suite, complete with bathroom includes dual vanities, garden tub and walk in closet. With the remaining bedrooms also upstairs, the laundry being up as well is super convenient. The home is located half a block from the park and next to the walking path for ease!
Contact an agent
Home facts
- Year built:2015
- Listing Id #:98950124
- Added:68 day(s) ago
- Updated:August 05, 2025 at 03:06 AM
Rooms and interior
- Bedrooms:4
- Total bathrooms:3
- Full bathrooms:3
- Living area:2,127 sq. ft.
Heating and cooling
- Cooling:Central Air
- Heating:Forced Air, Natural Gas
Structure and exterior
- Roof:Composition
- Year built:2015
- Building area:2,127 sq. ft.
- Lot area:0.14 Acres
Schools
- High school:Ridgevue
- Middle school:Sage Valley
- Elementary school:Desert Springs
Utilities
- Water:City Service
Finances and disclosures
- Price:$409,900
- Price per sq. ft.:$192.71
- Tax amount:$2,842 (2024)
New listings near 10619 Tysen Springs St
- New
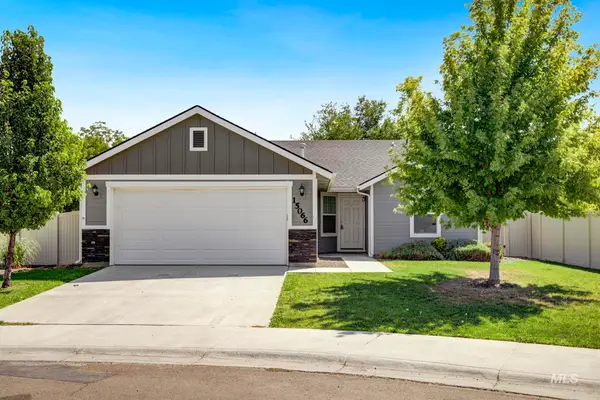 $369,000Active3 beds 2 baths1,216 sq. ft.
$369,000Active3 beds 2 baths1,216 sq. ft.15066 N Bonelli Ave., Nampa, ID 83651
MLS# 98958145Listed by: EXP REALTY, LLC - New
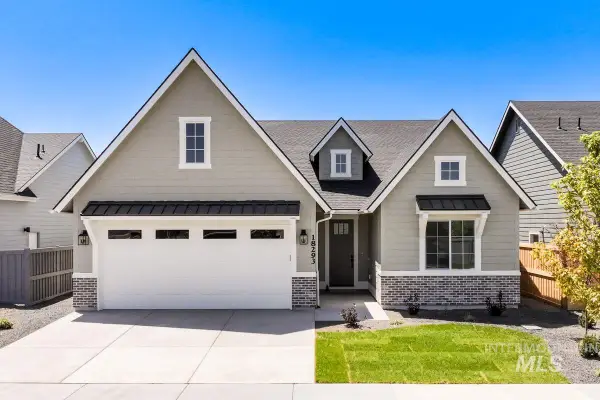 $534,900Active3 beds 3 baths2,136 sq. ft.
$534,900Active3 beds 3 baths2,136 sq. ft.10351 Stony Oak St, Nampa, ID 83687
MLS# 98958147Listed by: BOISE PREMIER REAL ESTATE - New
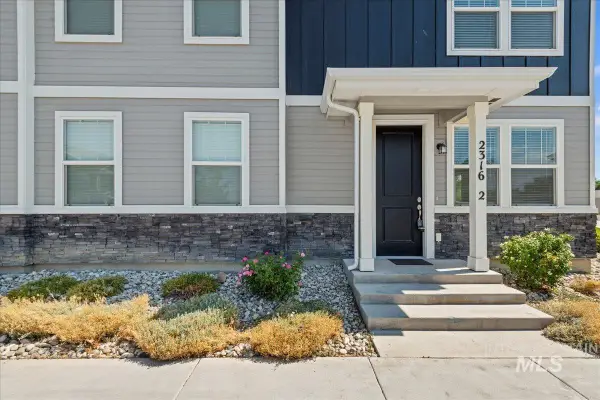 $289,900Active2 beds 3 baths1,106 sq. ft.
$289,900Active2 beds 3 baths1,106 sq. ft.2316 E Spice Loop #2, Nampa, ID 83687
MLS# 98958151Listed by: RE/MAX EXECUTIVES - New
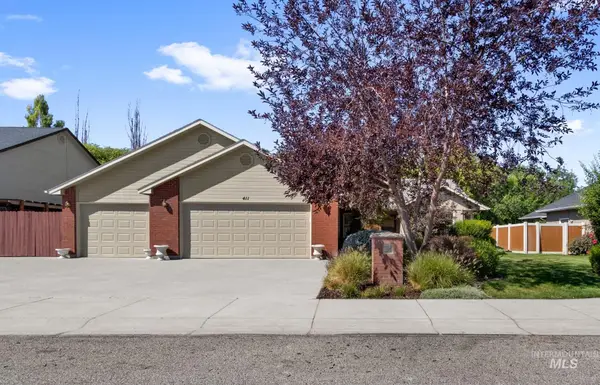 $429,900Active3 beds 2 baths1,726 sq. ft.
$429,900Active3 beds 2 baths1,726 sq. ft.411 Creekside Pl, Nampa, ID 83686
MLS# 98958153Listed by: COLDWELL BANKER TOMLINSON - Open Sat, 11am to 1pmNew
 $250,000Active2 beds 1 baths652 sq. ft.
$250,000Active2 beds 1 baths652 sq. ft.1123 4th Street N, Nampa, ID 83687
MLS# 98958125Listed by: SILVERCREEK REALTY GROUP - New
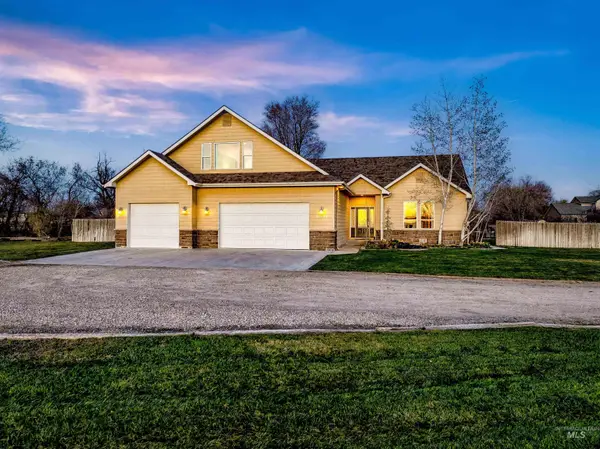 $777,000Active4 beds 3 baths3,008 sq. ft.
$777,000Active4 beds 3 baths3,008 sq. ft.18786 N Franklin Blvd, Nampa, ID 83687
MLS# 98958129Listed by: KELLER WILLIAMS REALTY BOISE - New
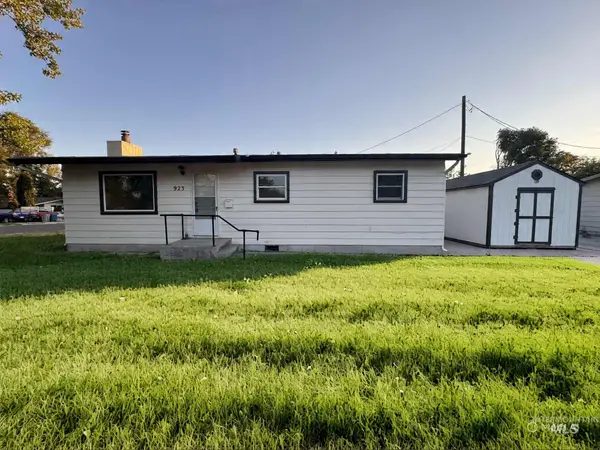 $320,000Active3 beds 1 baths960 sq. ft.
$320,000Active3 beds 1 baths960 sq. ft.923 13th St South, Nampa, ID 83651
MLS# 98958104Listed by: HOMES OF IDAHO - New
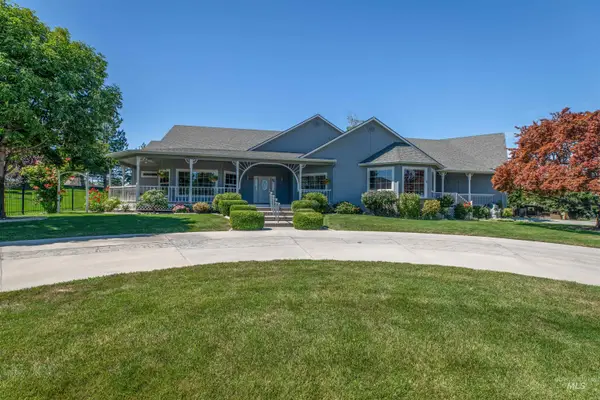 $725,000Active2 beds 3 baths3,279 sq. ft.
$725,000Active2 beds 3 baths3,279 sq. ft.556 Bayhill Drive, Nampa, ID 83686
MLS# 98958110Listed by: SILVERCREEK REALTY GROUP - Open Fri, 3 to 6pmNew
 $375,000Active3 beds 2 baths1,308 sq. ft.
$375,000Active3 beds 2 baths1,308 sq. ft.1810 Taurus Dr, Nampa, ID 83651
MLS# 98958087Listed by: KELLER WILLIAMS REALTY BOISE - New
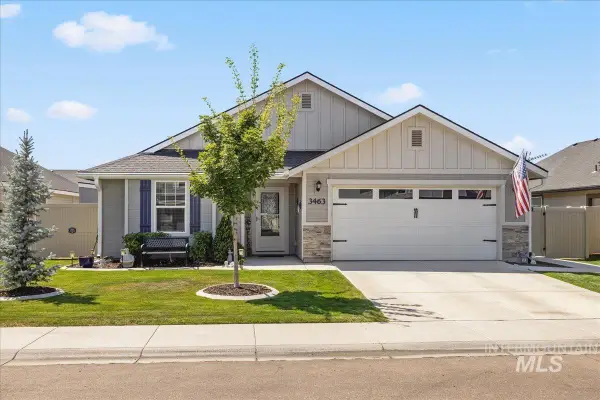 $429,900Active3 beds 2 baths1,623 sq. ft.
$429,900Active3 beds 2 baths1,623 sq. ft.3463 S Cape Coral Ave, Nampa, ID 83686
MLS# 98958095Listed by: HOMES OF IDAHO
