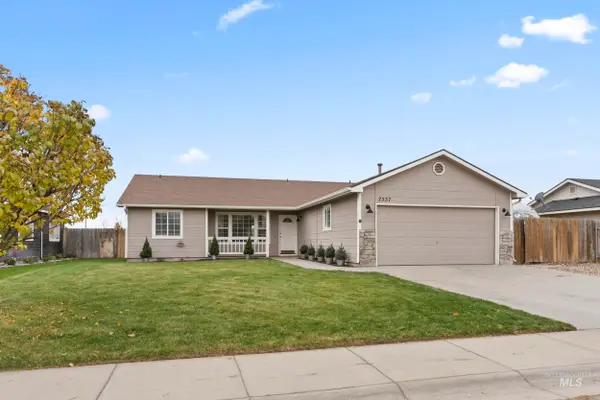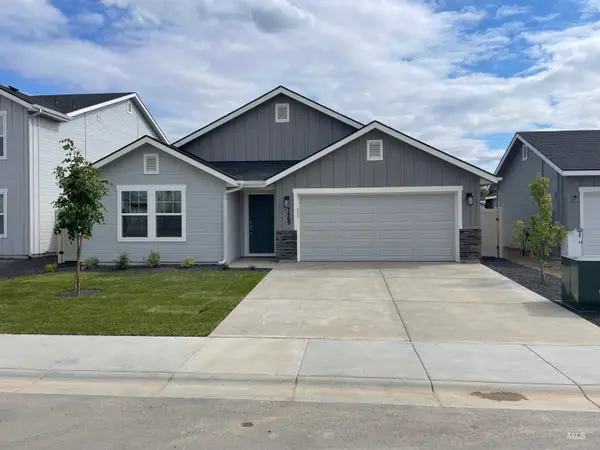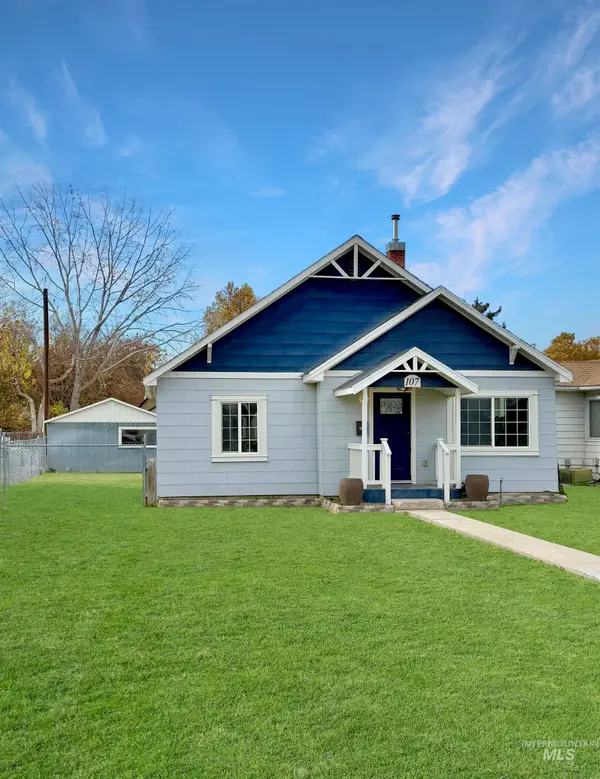10623 Avalon St, Nampa, ID 83687
Local realty services provided by:Better Homes and Gardens Real Estate 43° North
Listed by: leslie d'andrea, barbara dopp
Office: keller williams realty boise
MLS#:98960241
Source:ID_IMLS
Price summary
- Price:$430,000
- Price per sq. ft.:$194.22
- Monthly HOA dues:$12.5
About this home
Welcome to this spacious 5-bedroom, 3-bath home that blends comfort and thoughtful design. Inside, you’ll find large bedrooms with ceiling fans, bathrooms with double sinks and soaker tubs, and custom alderwood cabinetry throughout. The interior features wainscoting, window seats, a built-in desk off the kitchen, wood-trimmed windows, and plumbing for a central vacuum. The versatile 5th bedroom downstairs can serve as a bedroom or office, while a tucked-away secret playroom offers a fun, private space for kids. Outside, enjoy a fully fenced yard with automatic sprinklers and garden boxes, plus an extra-wide, deep garage with epoxy floors. The roof is just 4 to 5 years old, adding peace of mind. Located in a welcoming neighborhood, this home offers easy access to shopping, dining, the hospital, and freeway routes, with an elementary school a short walk away. Contact me today to learn more and take the next step toward making this wonderful house your new home!
Contact an agent
Home facts
- Year built:2007
- Listing ID #:98960241
- Added:73 day(s) ago
- Updated:November 15, 2025 at 09:06 AM
Rooms and interior
- Bedrooms:5
- Total bathrooms:3
- Full bathrooms:3
- Living area:2,214 sq. ft.
Heating and cooling
- Cooling:Central Air
- Heating:Forced Air, Natural Gas
Structure and exterior
- Roof:Architectural Style, Composition
- Year built:2007
- Building area:2,214 sq. ft.
- Lot area:0.16 Acres
Schools
- High school:Ridgevue
- Middle school:Sage Valley
- Elementary school:Desert Springs
Utilities
- Water:City Service
Finances and disclosures
- Price:$430,000
- Price per sq. ft.:$194.22
- Tax amount:$2,002 (2024)
New listings near 10623 Avalon St
- New
 $339,900Active3 beds 2 baths1,132 sq. ft.
$339,900Active3 beds 2 baths1,132 sq. ft.94 S Beechwood Drive, Nampa, ID 83651
MLS# 98967263Listed by: SILVERCREEK REALTY GROUP - New
 $249,900Active1 beds 1 baths814 sq. ft.
$249,900Active1 beds 1 baths814 sq. ft.507 20th Ave South, Nampa, ID 83651
MLS# 98967309Listed by: 208 REAL ESTATE - New
 $394,990Active3 beds 2 baths1,446 sq. ft.
$394,990Active3 beds 2 baths1,446 sq. ft.11545 W Sammi St., Nampa, ID 83651
MLS# 98967327Listed by: HUBBLE HOMES, LLC - New
 $502,990Active3 beds 2 baths2,009 sq. ft.
$502,990Active3 beds 2 baths2,009 sq. ft.15721 N Springwell Ave, Nampa, ID 83651
MLS# 98967335Listed by: HUBBLE HOMES, LLC - New
 $449,900Active4 beds 3 baths1,952 sq. ft.
$449,900Active4 beds 3 baths1,952 sq. ft.2613 S Vineyard St., Nampa, ID 83686
MLS# 98967347Listed by: GO/IDAHOME  $539,990Pending4 beds 3 baths2,258 sq. ft.
$539,990Pending4 beds 3 baths2,258 sq. ft.17254 N Sendoa Pl #Lot 29 Block 10, Nampa, ID 83687
MLS# 98954340Listed by: NEW HOME STAR IDAHO- Open Sat, 1 to 4pmNew
 $1,385,000Active4 beds 4 baths3,442 sq. ft.
$1,385,000Active4 beds 4 baths3,442 sq. ft.12334 Rivendell Ct., Nampa, ID 83686
MLS# 98967433Listed by: HOMES OF IDAHO - Open Sun, 11am to 2pmNew
 $389,900Active3 beds 2 baths1,512 sq. ft.
$389,900Active3 beds 2 baths1,512 sq. ft.7557 Arlington Dr, Nampa, ID 83687
MLS# 98967668Listed by: SILVERCREEK REALTY GROUP  $456,204Pending3 beds 2 baths2,009 sq. ft.
$456,204Pending3 beds 2 baths2,009 sq. ft.7518 E Edison St, Nampa, ID 83687
MLS# 98967653Listed by: HUBBLE HOMES, LLC- New
 $330,000Active2 beds 1 baths1,188 sq. ft.
$330,000Active2 beds 1 baths1,188 sq. ft.107 S Maple St, Nampa, ID 83686
MLS# 98967645Listed by: EXP REALTY, LLC
