10925 Quail Cove Ct, Nampa, ID 83687
Local realty services provided by:Better Homes and Gardens Real Estate 43° North
Listed by: jennifer weissMain: 208-672-9000
Office: keller williams realty boise
MLS#:98962569
Source:ID_IMLS
Price summary
- Price:$609,900
- Price per sq. ft.:$248.43
- Monthly HOA dues:$33.33
About this home
Discover this stunning custom home situated on a third of an acre corner lot backing up to a peaceful open space in a quaint and quiet neighborhood, conveniently close to amenities, shopping, and schools. Thoughtfully designed with quality upgrades throughout, this residence features tall ceilings, 8-foot interior doors, and expansive windows that fill each room with an abundance of natural light. The spacious 926 square foot garage features ample storage, while the versatile upstairs bonus room, complete with a closet and bathroom, makes for an ideal guest suite, office, or flex space. Modern energy-efficient amenities include Energy Star construction, LED lighting, a Ring doorbell, and a Nest thermostat. The gourmet kitchen showcases a stainless steel farm sink, sleek touch faucet, upgraded finishes, reverse osmosis, and a dedicated hot water spout, creating both beauty and function. With its ideal combination of style, comfort, and convenience, this home offers a rare opportunity to enjoy modern living in a serene setting.
Contact an agent
Home facts
- Year built:2018
- Listing ID #:98962569
- Added:737 day(s) ago
- Updated:January 12, 2026 at 01:00 AM
Rooms and interior
- Bedrooms:3
- Total bathrooms:3
- Full bathrooms:3
- Living area:2,455 sq. ft.
Heating and cooling
- Cooling:Central Air
- Heating:Forced Air, Natural Gas
Structure and exterior
- Roof:Composition
- Year built:2018
- Building area:2,455 sq. ft.
- Lot area:0.3 Acres
Schools
- High school:Ridgevue
- Middle school:Sage Valley
- Elementary school:Desert Springs
Utilities
- Water:City Service
Finances and disclosures
- Price:$609,900
- Price per sq. ft.:$248.43
- Tax amount:$2,696 (2024)
New listings near 10925 Quail Cove Ct
- New
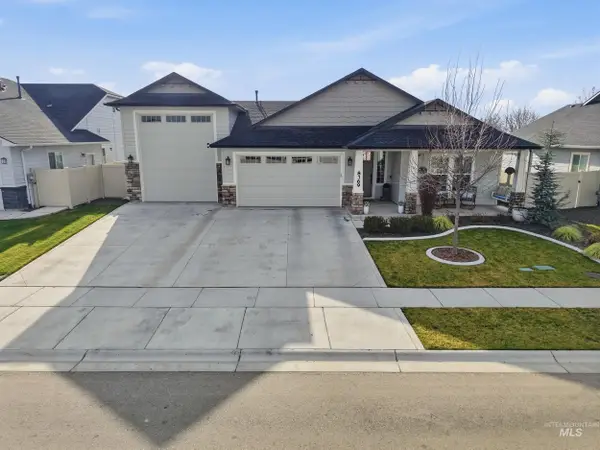 $559,900Active3 beds 2 baths1,820 sq. ft.
$559,900Active3 beds 2 baths1,820 sq. ft.8369 E Sunray Dr, Nampa, ID 83687
MLS# 98971854Listed by: COLDWELL BANKER TOMLINSON - New
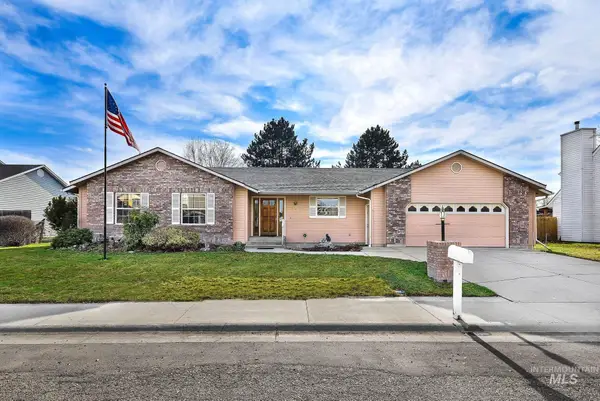 $429,900Active4 beds 3 baths1,862 sq. ft.
$429,900Active4 beds 3 baths1,862 sq. ft.613 W Bridger Ave, Nampa, ID 83651
MLS# 98971862Listed by: SILVERCREEK REALTY GROUP - New
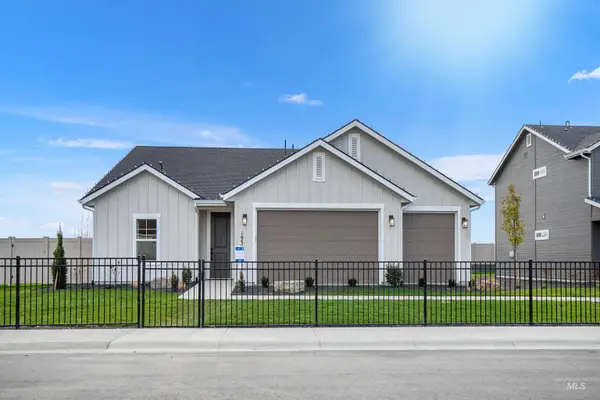 $431,447Active3 beds 2 baths1,620 sq. ft.
$431,447Active3 beds 2 baths1,620 sq. ft.17175 N Sancho Way, Nampa, ID 83687
MLS# 98971867Listed by: HUBBLE HOMES, LLC - Open Sat, 10am to 1pmNew
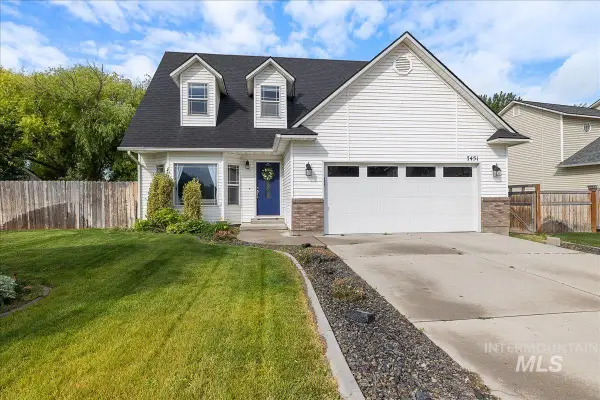 Listed by BHGRE$474,900Active4 beds 3 baths1,962 sq. ft.
Listed by BHGRE$474,900Active4 beds 3 baths1,962 sq. ft.7451 Bay Meadows Drive, Nampa, ID 83687
MLS# 98971872Listed by: BETTER HOMES & GARDENS 43NORTH - Open Sat, 12 to 2pmNew
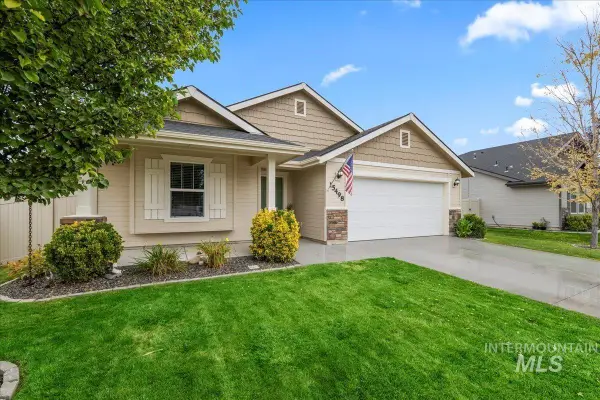 $400,000Active3 beds 2 baths1,621 sq. ft.
$400,000Active3 beds 2 baths1,621 sq. ft.15498 N Bonelli Ave, Nampa, ID 83651
MLS# 98971843Listed by: COMPASS RE - New
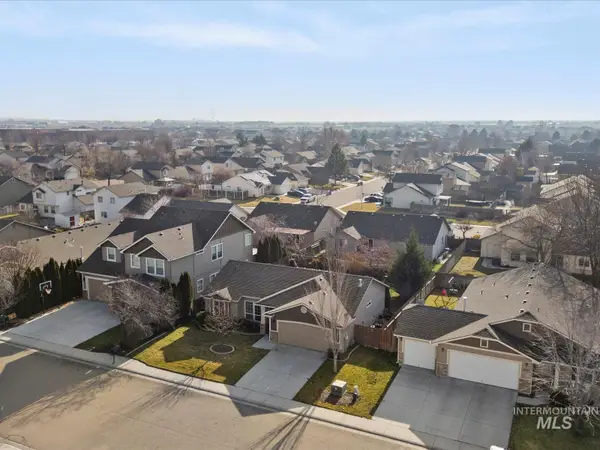 $365,000Active3 beds 2 baths1,249 sq. ft.
$365,000Active3 beds 2 baths1,249 sq. ft.10651 Pipevine Dr., Nampa, ID 83687
MLS# 98971845Listed by: MARATHON REALTY OF IDAHO 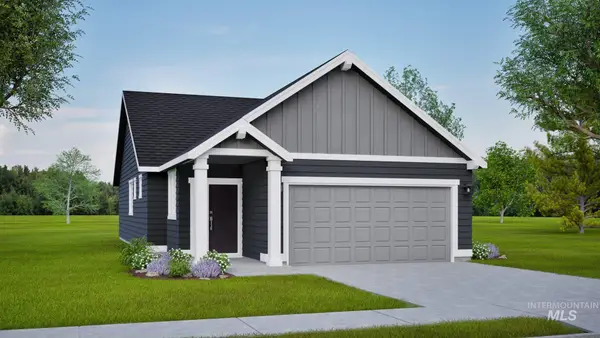 $359,990Active3 beds 2 baths1,201 sq. ft.
$359,990Active3 beds 2 baths1,201 sq. ft.937 W Audrey Acres Dr #Canyon Lot 6 Block 2, Nampa, ID 83686
MLS# 98967921Listed by: NEW HOME STAR IDAHO- New
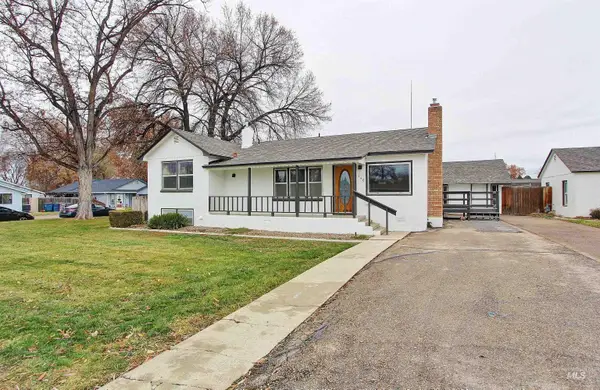 $395,000Active3 beds 2 baths1,583 sq. ft.
$395,000Active3 beds 2 baths1,583 sq. ft.446 Lake Lowell Ave., Nampa, ID 83686
MLS# 98971824Listed by: ASPIRE REALTY GROUP - New
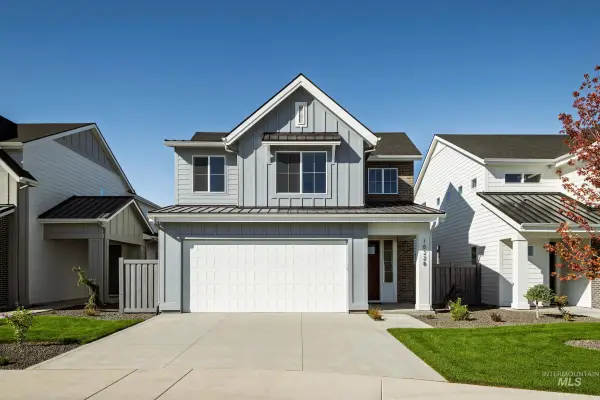 $474,900Active3 beds 3 baths2,150 sq. ft.
$474,900Active3 beds 3 baths2,150 sq. ft.10228 Davies Street, Nampa, ID 83687
MLS# 98971777Listed by: EQUITY NORTHWEST REAL ESTATE - Coming SoonOpen Sat, 11am to 2pm
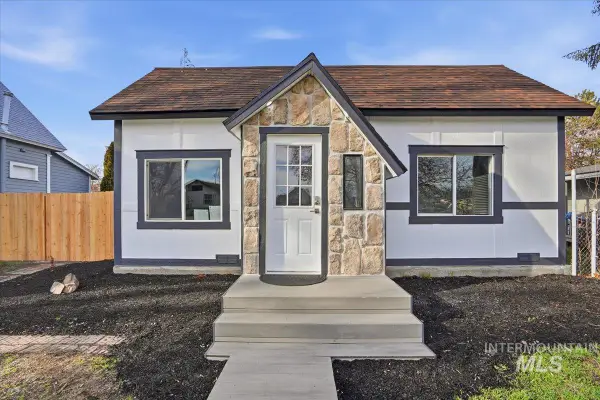 $334,000Coming Soon2 beds 1 baths
$334,000Coming Soon2 beds 1 baths207 10th Avenue N., Nampa, ID 83687
MLS# 98971788Listed by: KELLER WILLIAMS REALTY BOISE
