1100 Burnett Dr #602, Nampa, ID 83651
Local realty services provided by:Better Homes and Gardens Real Estate 43° North
Listed by: charles seipMain: 208-375-9700
Office: re/max advisors
MLS#:98971796
Source:ID_IMLS
Price summary
- Price:$324,000
- Price per sq. ft.:$197.08
- Monthly HOA dues:$367
About this home
Discover easy living in Silvercrest Estates, a well-cared-for 55+ community where comfort meets charm. This single-level home offers a bright, open layout featuring a spacious primary suite with a remodeled ensuite—quartz countertops, fresh flooring, and paint. The second bath mirrors the same quality with quartz and updated finishes. The kitchen impresses with granite counters and stainless steel appliances, plus a washer and dryer are included. Enjoy modern touches like updated lighting, remote-controlled ceiling fans, newer carpet, and a newer roof. Fresh exterior paint adds curb appeal. The garage is a standout with abundant built-in storage and a custom handyman’s bench, ideal for projects or organized living. Unwind at the clubhouse, pool, or garden. Land lease of $366.83/month covers water, sewer, and trash. Lender info avail for this type of property. Optional RV storage available. 1 Year Ultimate Home Warranty!!
Contact an agent
Home facts
- Year built:1991
- Listing ID #:98971796
- Added:196 day(s) ago
- Updated:January 15, 2026 at 09:40 PM
Rooms and interior
- Bedrooms:3
- Total bathrooms:2
- Full bathrooms:2
- Living area:1,644 sq. ft.
Heating and cooling
- Cooling:Central Air
- Heating:Forced Air, Natural Gas
Structure and exterior
- Roof:Composition
- Year built:1991
- Building area:1,644 sq. ft.
Schools
- High school:Ridgevue
- Middle school:Sage Valley
- Elementary school:East Canyon
Utilities
- Water:City Service
Finances and disclosures
- Price:$324,000
- Price per sq. ft.:$197.08
- Tax amount:$2,159 (2024)
New listings near 1100 Burnett Dr #602
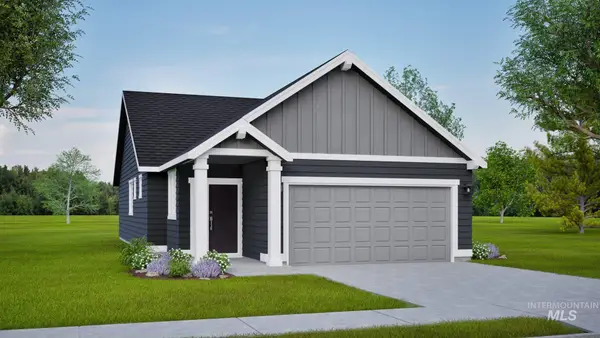 $359,990Active3 beds 2 baths1,201 sq. ft.
$359,990Active3 beds 2 baths1,201 sq. ft.937 W Audrey Acres Dr #Canyon Lot 6 Block 2, Nampa, ID 83686
MLS# 98967921Listed by: NEW HOME STAR IDAHO- New
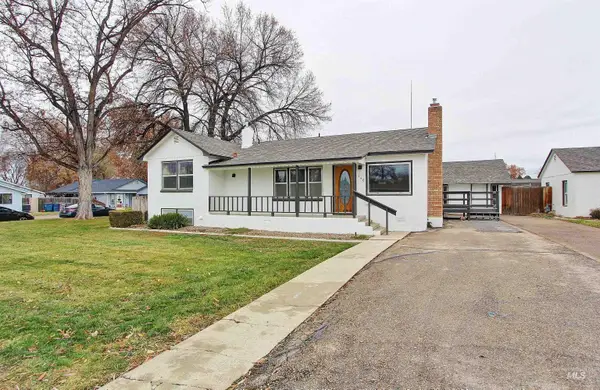 $395,000Active3 beds 2 baths1,583 sq. ft.
$395,000Active3 beds 2 baths1,583 sq. ft.446 Lake Lowell Ave., Nampa, ID 83686
MLS# 98971824Listed by: ASPIRE REALTY GROUP - New
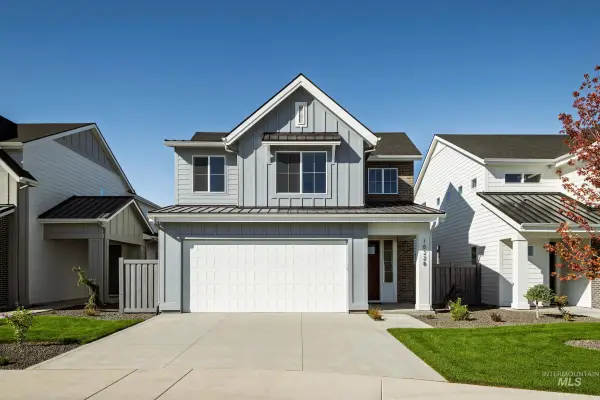 $474,900Active3 beds 3 baths2,150 sq. ft.
$474,900Active3 beds 3 baths2,150 sq. ft.10228 Davies Street, Nampa, ID 83687
MLS# 98971777Listed by: EQUITY NORTHWEST REAL ESTATE - Coming Soon
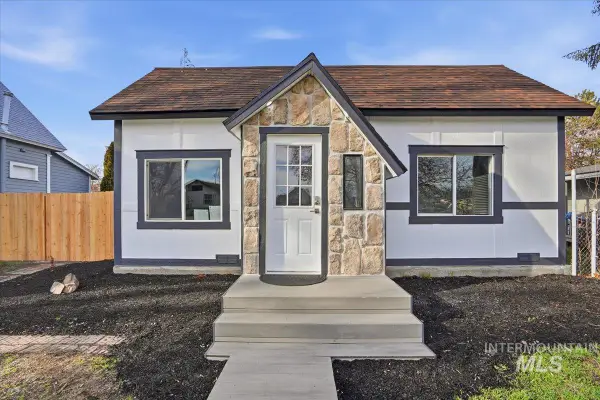 $334,000Coming Soon2 beds 1 baths
$334,000Coming Soon2 beds 1 baths207 10th Avenue N., Nampa, ID 83687
MLS# 98971788Listed by: KELLER WILLIAMS REALTY BOISE - New
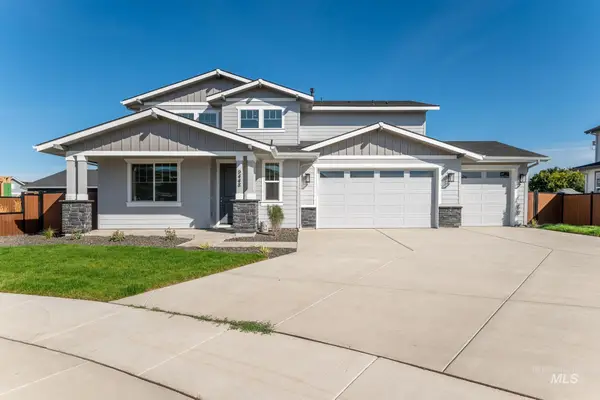 $699,000Active5 beds 3 baths2,733 sq. ft.
$699,000Active5 beds 3 baths2,733 sq. ft.4629 E Coldwater Dr, Nampa, ID 83687
MLS# 98971810Listed by: TOLL BROTHERS REAL ESTATE, INC - New
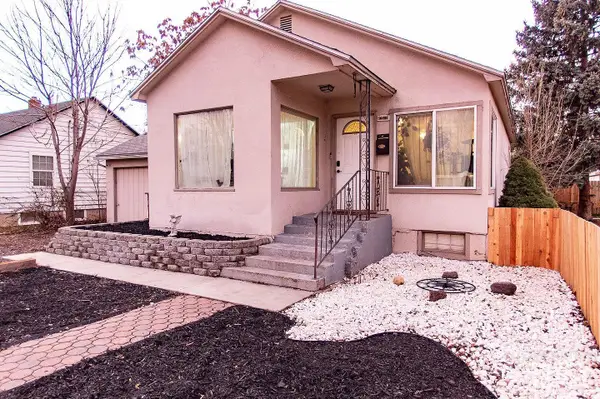 $379,900Active5 beds 2 baths2,086 sq. ft.
$379,900Active5 beds 2 baths2,086 sq. ft.419 S Maple St, Nampa, ID 83686
MLS# 98971763Listed by: BERKSHIRE HATHAWAY HOMESERVICES SILVERHAWK REALTY - Open Sat, 1 to 3pmNew
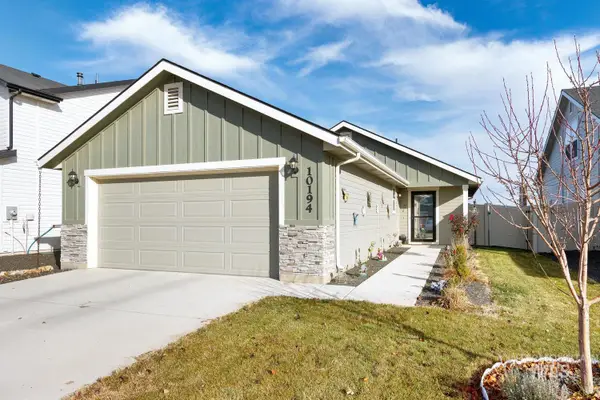 $400,000Active3 beds 2 baths1,070 sq. ft.
$400,000Active3 beds 2 baths1,070 sq. ft.10194 Longtail Drive, Nampa, ID 83687
MLS# 98971741Listed by: SILVERCREEK REALTY GROUP - New
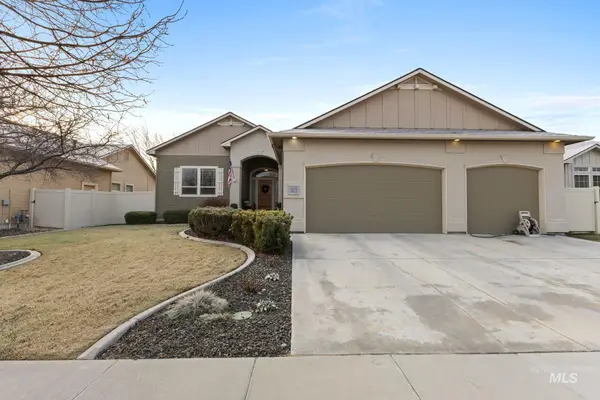 $459,900Active3 beds 2 baths1,751 sq. ft.
$459,900Active3 beds 2 baths1,751 sq. ft.1415 W Raelin Drive, Nampa, ID 83686
MLS# 98971732Listed by: SILVERCREEK REALTY GROUP - Coming SoonOpen Sat, 10am to 1pm
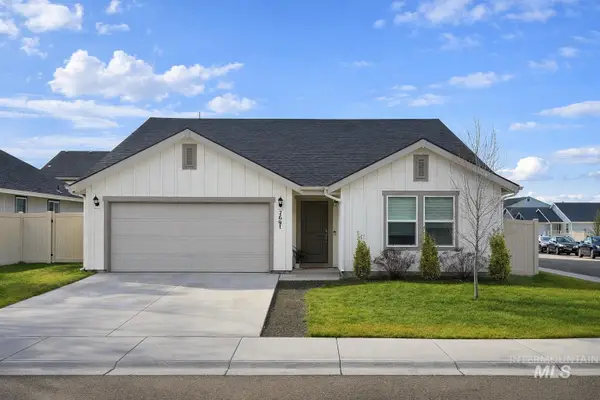 $475,000Coming Soon3 beds 2 baths
$475,000Coming Soon3 beds 2 baths7691 E Savanna River St, Nampa, ID 83687
MLS# 98971690Listed by: KELLER WILLIAMS REALTY BOISE 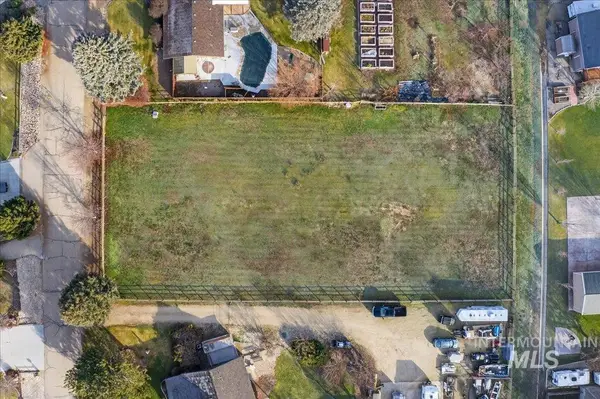 $375,000Pending0.92 Acres
$375,000Pending0.92 Acres16890 Meadow Ln, Nampa, ID 83687
MLS# 98971649Listed by: SILVERCREEK REALTY GROUP
