12371 S Abbott Downing Way, Nampa, ID 83686
Local realty services provided by:Better Homes and Gardens Real Estate 43° North
12371 S Abbott Downing Way,Nampa, ID 83686
$662,500
- 5 Beds
- 4 Baths
- 3,115 sq. ft.
- Single family
- Active
Listed by:heather glaza
Office:silvercreek realty group
MLS#:98945260
Source:ID_IMLS
Price summary
- Price:$662,500
- Price per sq. ft.:$212.68
- Monthly HOA dues:$119.33
About this home
OFFERING $7,500 CONSESSIONS at closing & A 1-YEAR HOME WARRANTY!! Custom-built home features both a primary and junior suite, creating endless possibilities for family, guests, or multi-generational living! Located in the desirable Carriage Hills -The Ridge, a community with tranquil paths, a community pool, and just minutes away from the golf course & Lake Lowell. The exterior was freshly painted in fall 2024. The home boasts craftsmanship in all its details, including extensive tile work, window casings, and crown moldings. Fantastic open floor plan and 9-foot ceilings on both floors, creating an airy atmosphere perfect for entertaining. The kitchen features a large pantry, a built-in buffet, and a breakfast bar. The remaining 3 bedrooms are thoughtfully designed, featuring generous closet space & abundant natural light. The private office provides a perfect retreat for productivity and focus. The garage offers Epoxy floors, RV or boat storage, along with a workshop, utility sink,& built-in storage shelves.
Contact an agent
Home facts
- Year built:2017
- Listing ID #:98945260
- Added:168 day(s) ago
- Updated:October 17, 2025 at 02:25 PM
Rooms and interior
- Bedrooms:5
- Total bathrooms:4
- Full bathrooms:4
- Living area:3,115 sq. ft.
Heating and cooling
- Cooling:Central Air
- Heating:Forced Air, Natural Gas
Structure and exterior
- Roof:Architectural Style
- Year built:2017
- Building area:3,115 sq. ft.
- Lot area:0.2 Acres
Schools
- High school:Skyview
- Middle school:Lone Star
- Elementary school:Owyhee
Utilities
- Water:City Service
Finances and disclosures
- Price:$662,500
- Price per sq. ft.:$212.68
- Tax amount:$3,444 (2024)
New listings near 12371 S Abbott Downing Way
- New
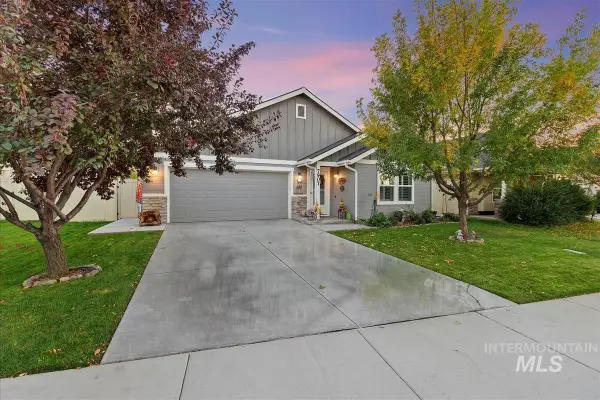 $419,000Active4 beds 2 baths1,876 sq. ft.
$419,000Active4 beds 2 baths1,876 sq. ft.7907 E Quaker Dr., Nampa, ID 83687
MLS# 98964968Listed by: SWEET GROUP REALTY - New
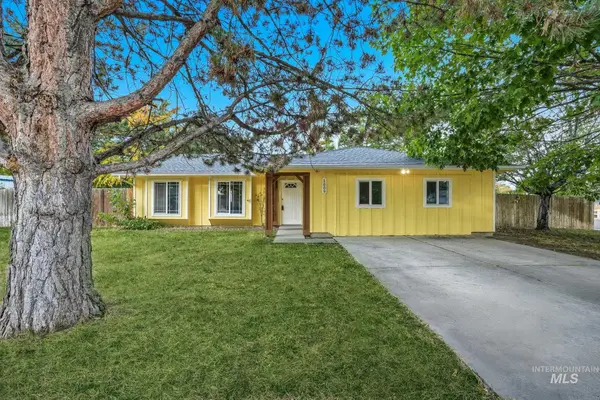 $349,900Active4 beds 2 baths1,564 sq. ft.
$349,900Active4 beds 2 baths1,564 sq. ft.1009 Poppy Dr, Nampa, ID 83686
MLS# 98964954Listed by: SILVERCREEK REALTY GROUP - New
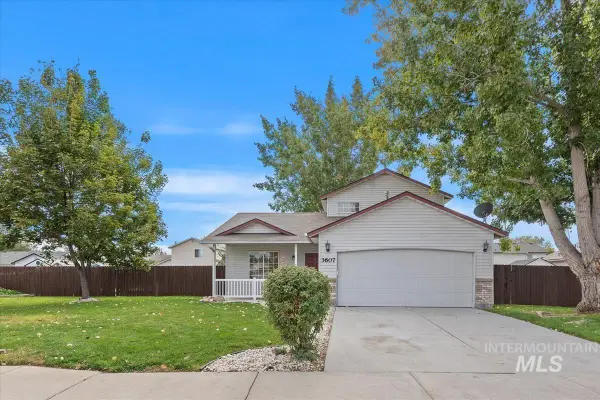 $339,900Active3 beds 2 baths1,107 sq. ft.
$339,900Active3 beds 2 baths1,107 sq. ft.3607 E. Kent Ave., Nampa, ID 83686
MLS# 98964944Listed by: SILVERCREEK REALTY GROUP - New
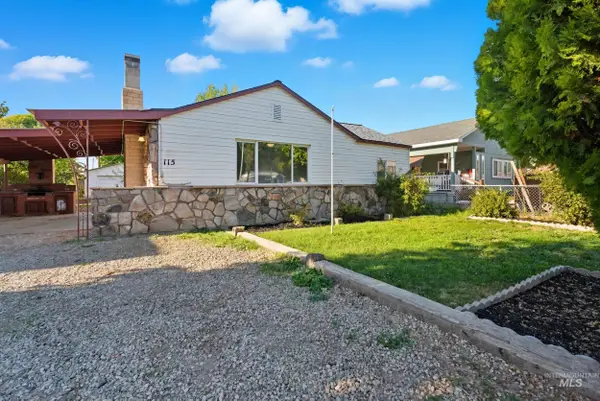 $275,000Active2 beds 2 baths1,060 sq. ft.
$275,000Active2 beds 2 baths1,060 sq. ft.115 2nd Ave N, Nampa, ID 83687
MLS# 98964927Listed by: BOISE PREMIER REAL ESTATE - New
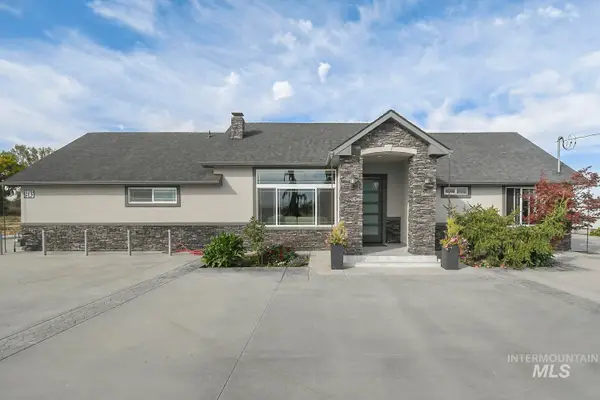 $1,650,000Active3 beds 4 baths2,165 sq. ft.
$1,650,000Active3 beds 4 baths2,165 sq. ft.19145 N Franklin Blvd, Nampa, ID 83687
MLS# 98964932Listed by: AMHERST MADISON - New
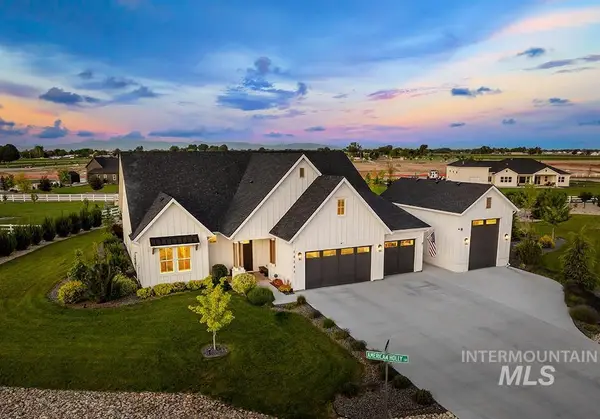 $979,900Active4 beds 3 baths2,758 sq. ft.
$979,900Active4 beds 3 baths2,758 sq. ft.14344 American Holly Drive, Nampa, ID 83651
MLS# 98964937Listed by: AMHERST MADISON - Open Sat, 11am to 2pmNew
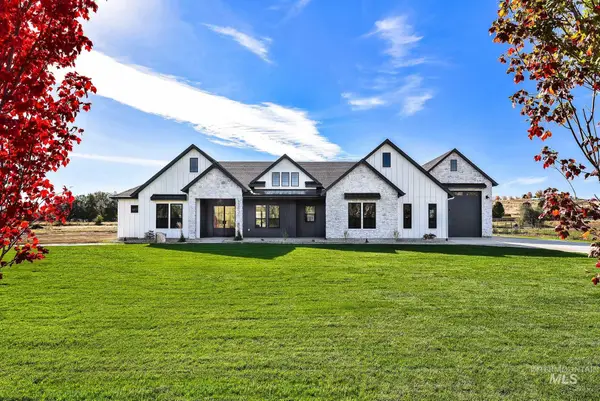 $1,479,000Active3 beds 4 baths3,176 sq. ft.
$1,479,000Active3 beds 4 baths3,176 sq. ft.13531 Lake Shore Dr, Nampa, ID 83686
MLS# 98964855Listed by: SILVERCREEK REALTY GROUP - Open Sat, 2 to 4pmNew
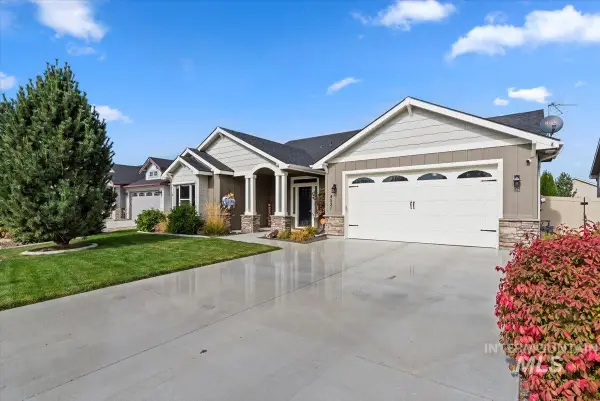 $515,000Active3 beds 2 baths1,850 sq. ft.
$515,000Active3 beds 2 baths1,850 sq. ft.4531 S Lava Springs Loop, Nampa, ID 83686
MLS# 98964870Listed by: SILVERCREEK REALTY GROUP - New
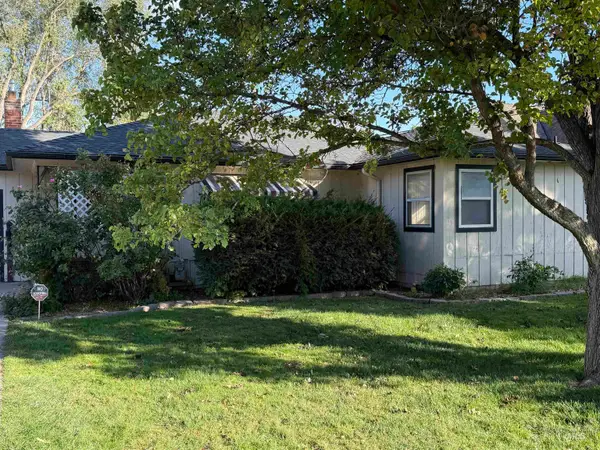 $1Active3 beds 2 baths1,642 sq. ft.
$1Active3 beds 2 baths1,642 sq. ft.115 Ord Blvd, Nampa, ID 83651
MLS# 98964879Listed by: SILVERCREEK REALTY GROUP - New
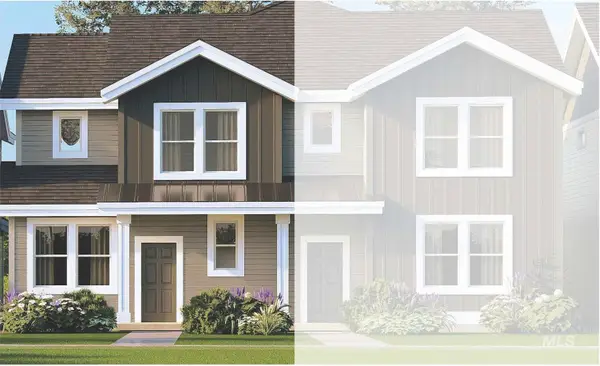 Listed by BHGRE$389,900Active2 beds 3 baths1,375 sq. ft.
Listed by BHGRE$389,900Active2 beds 3 baths1,375 sq. ft.2105 E Deep Purple Lane, Meridian, ID 83642
MLS# 98964880Listed by: BETTER HOMES & GARDENS 43NORTH
