12898 Eldmire, Nampa, ID 83651
Local realty services provided by:Better Homes and Gardens Real Estate 43° North


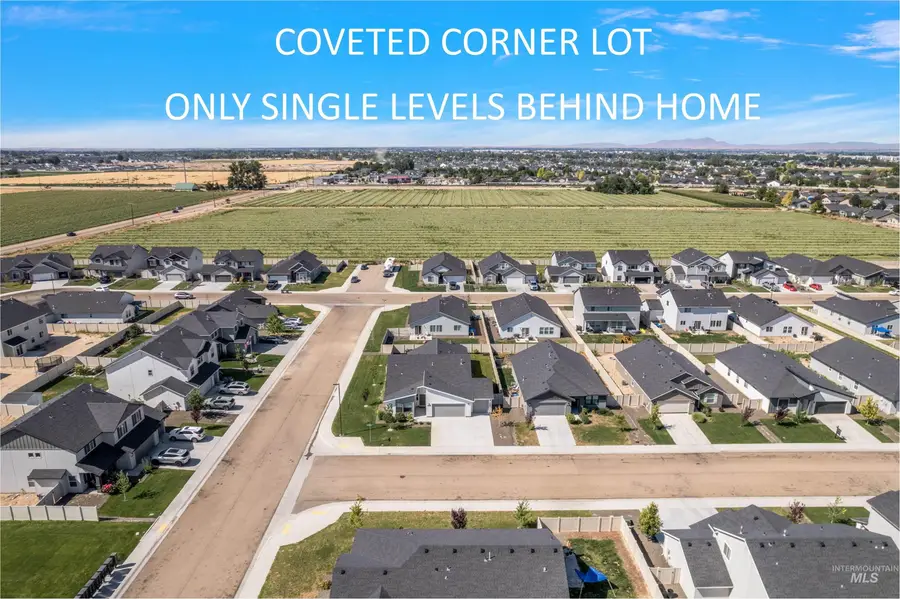
Listed by:sean taylor
Office:silvercreek realty group
MLS#:98955813
Source:ID_IMLS
Price summary
- Price:$439,990
- Price per sq. ft.:$206.96
- Monthly HOA dues:$43.75
About this home
Stunning single level w/3 car garage on corner lot. Better than new w/custom finishes including; floor-to-ceiling fireplace in vaulted fam rm w/mantel & smurf tube for hidden TV cords, wood & color accented kitchen island, ss oven vent & cabinetry that match fireplace, barn doors at dining slider & master bath, fabric blinds throughout, patio cover, accent door color, ss wine fridge, full vinyl fencing, full landscaping w/flowers/shrubs/bushes, shed & more. Elegant & open kitchen features ss gas range, full tile backsplash, white soft-close drawers, gold hardware, quartz counter tops, island w/seating for 4, built-in wine fridge & walk-in pantry w/outlet. Home also features; Low maintenance flooring, 2-tone paint, sun-valley texturing, light & bright fam rm abundant space, 15x14 primary suite w/walk-in closet & stylish bath, mud rm bench seat, modern exterior w/both wood & stucco accents & huge dining rm w/enough space to entertain most any size of gathering! One owner/no pets. Great location!
Contact an agent
Home facts
- Year built:2022
- Listing Id #:98955813
- Added:928 day(s) ago
- Updated:August 05, 2025 at 09:39 PM
Rooms and interior
- Bedrooms:4
- Total bathrooms:2
- Full bathrooms:2
- Living area:2,126 sq. ft.
Heating and cooling
- Cooling:Central Air
- Heating:Forced Air, Natural Gas
Structure and exterior
- Roof:Composition
- Year built:2022
- Building area:2,126 sq. ft.
- Lot area:0.19 Acres
Schools
- High school:Vallivue
- Middle school:Vallivue Middle
- Elementary school:Lakevue
Utilities
- Water:City Service
Finances and disclosures
- Price:$439,990
- Price per sq. ft.:$206.96
- Tax amount:$3,434 (2024)
New listings near 12898 Eldmire
- Open Sat, 11am to 1pmNew
 $250,000Active2 beds 1 baths652 sq. ft.
$250,000Active2 beds 1 baths652 sq. ft.1123 4th Street N, Nampa, ID 83687
MLS# 98958125Listed by: SILVERCREEK REALTY GROUP - New
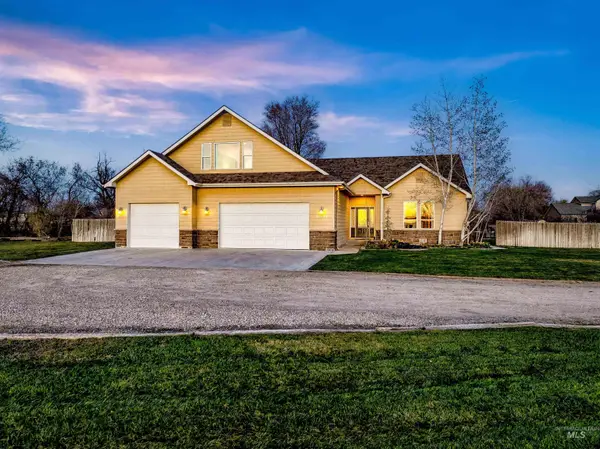 $777,000Active4 beds 3 baths3,008 sq. ft.
$777,000Active4 beds 3 baths3,008 sq. ft.18786 N Franklin Blvd, Nampa, ID 83687
MLS# 98958129Listed by: KELLER WILLIAMS REALTY BOISE - New
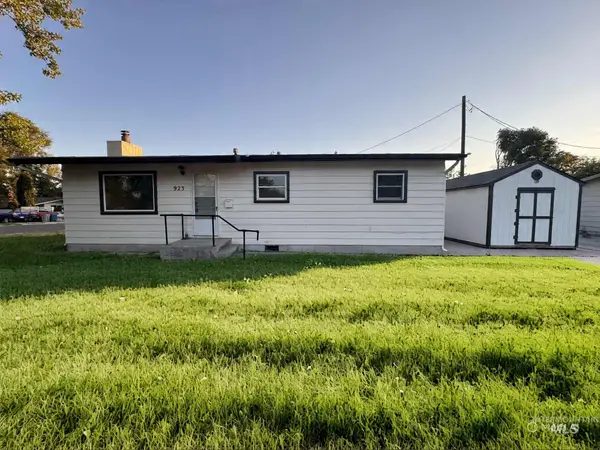 $320,000Active3 beds 1 baths960 sq. ft.
$320,000Active3 beds 1 baths960 sq. ft.923 13th St South, Nampa, ID 83651
MLS# 98958104Listed by: HOMES OF IDAHO - New
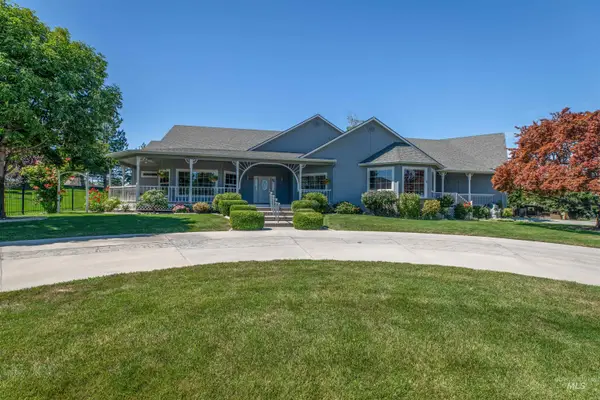 $725,000Active2 beds 3 baths3,279 sq. ft.
$725,000Active2 beds 3 baths3,279 sq. ft.556 Bayhill Drive, Nampa, ID 83686
MLS# 98958110Listed by: SILVERCREEK REALTY GROUP - Open Fri, 3 to 6pmNew
 $375,000Active3 beds 2 baths1,308 sq. ft.
$375,000Active3 beds 2 baths1,308 sq. ft.1810 Taurus Dr, Nampa, ID 83651
MLS# 98958087Listed by: KELLER WILLIAMS REALTY BOISE - New
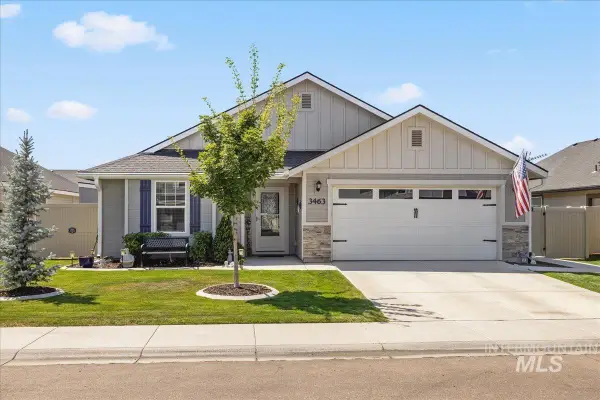 $429,900Active3 beds 2 baths1,623 sq. ft.
$429,900Active3 beds 2 baths1,623 sq. ft.3463 S Cape Coral Ave, Nampa, ID 83686
MLS# 98958095Listed by: HOMES OF IDAHO - Coming Soon
 $281,900Coming Soon2 beds 1 baths
$281,900Coming Soon2 beds 1 baths702 E Maryland Ave, Nampa, ID 83686
MLS# 98958075Listed by: FATHOM REALTY - New
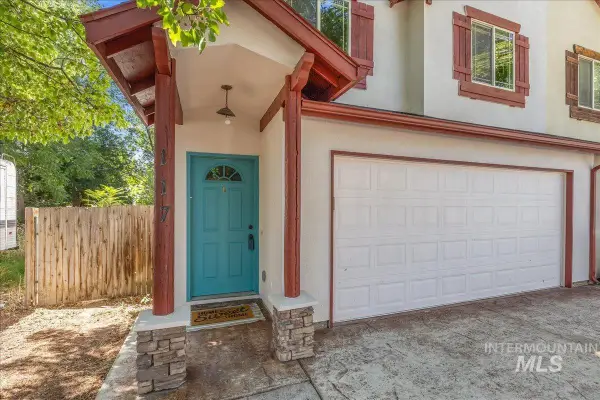 $325,000Active3 beds 3 baths1,558 sq. ft.
$325,000Active3 beds 3 baths1,558 sq. ft.117 N Gem St, Nampa, ID 83651
MLS# 98958068Listed by: HOMES OF IDAHO  $386,661Pending3 beds 2 baths1,408 sq. ft.
$386,661Pending3 beds 2 baths1,408 sq. ft.5562 E Lekeitio Village Drive #Lot 9 Block 8, Nampa, ID 83687
MLS# 98958064Listed by: NEW HOME STAR IDAHO- Coming Soon
 $400,000Coming Soon3 beds 2 baths
$400,000Coming Soon3 beds 2 baths520 S Powerline Rd, Nampa, ID 83686
MLS# 98958052Listed by: SILVERCREEK REALTY GROUP
