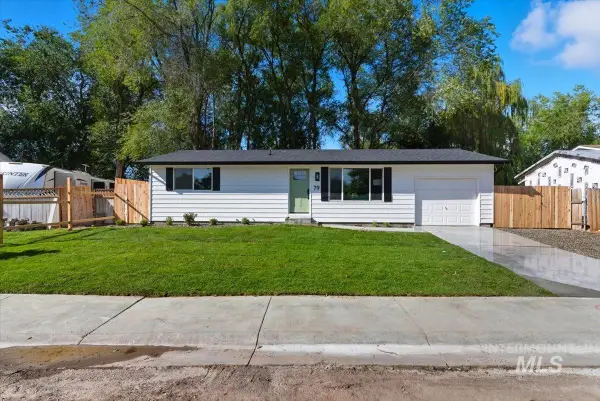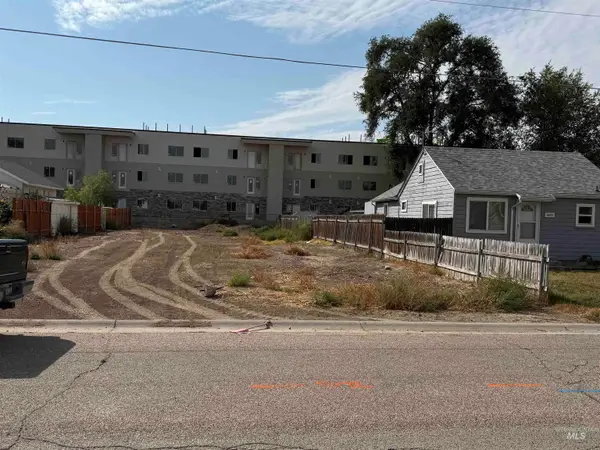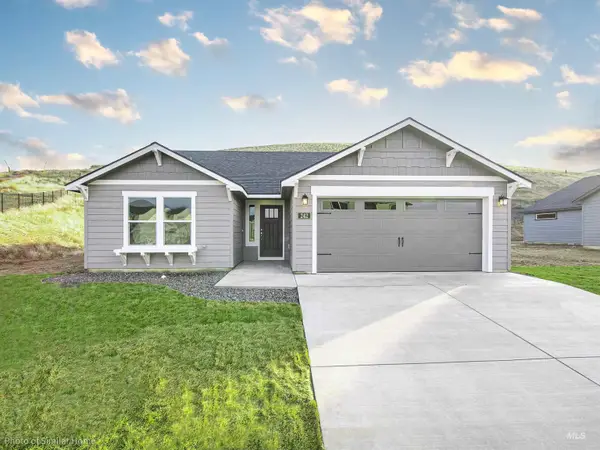1324 Tacola, Nampa, ID 83651
Local realty services provided by:Better Homes and Gardens Real Estate 43° North
1324 Tacola,Nampa, ID 83651
$349,800
- 3 Beds
- 2 Baths
- 1,194 sq. ft.
- Single family
- Active
Listed by:darcelle sander
Office:silvercreek realty group
MLS#:98964368
Source:ID_IMLS
Price summary
- Price:$349,800
- Price per sq. ft.:$292.96
- Monthly HOA dues:$41.67
About this home
Welcome home to this beautifully maintained single-story residence nestled in a quiet, well-kept community where the front yard is maintained by the HOA and backyard care is available for a small fee, making low-maintenance living effortless. This home offers the perfect blend of comfort and convenience, located just minutes from major shopping, dining, retail, and easy freeway access. Inside, you’ll find a bright and open floor plan with updated flooring and fresh interior paint throughout, creating a clean, modern, and inviting atmosphere. The thoughtfully designed split-bedroom layout features two private en suites, ideal for guests, family, or multi-generational living. The spacious kitchen opens to the living and dining areas, perfect for entertaining or relaxing evenings at home. Step outside to a covered patio overlooking a private backyard with mature fruit trees, an ideal spot for morning coffee or evening gatherings. A large double-entry storage shed provides ample space for tools, hobbies, or seasonal items. Additional highlights include an updated HVAC system (replaced in 2016), abundant natural light, and a turnkey condition that allows you to move right in and start enjoying from day one. Experience peaceful living in a desirable neighborhood that balances convenience, community, and charm. This home truly checks every box! A 3% Co-op broker fee is being offered.
Contact an agent
Home facts
- Year built:2005
- Listing ID #:98964368
- Added:1 day(s) ago
- Updated:October 10, 2025 at 08:45 PM
Rooms and interior
- Bedrooms:3
- Total bathrooms:2
- Full bathrooms:2
- Living area:1,194 sq. ft.
Heating and cooling
- Cooling:Central Air
- Heating:Natural Gas
Structure and exterior
- Roof:Architectural Style
- Year built:2005
- Building area:1,194 sq. ft.
- Lot area:0.13 Acres
Schools
- High school:Ridgevue
- Middle school:Summitvue
- Elementary school:East Canyon
Utilities
- Water:City Service
Finances and disclosures
- Price:$349,800
- Price per sq. ft.:$292.96
- Tax amount:$2,757 (2)
New listings near 1324 Tacola
- New
 $324,900Active2 beds 1 baths836 sq. ft.
$324,900Active2 beds 1 baths836 sq. ft.79 N 25th St, Nampa, ID 83687
MLS# 98964395Listed by: 208 REAL ESTATE - New
 $149,000Active0.17 Acres
$149,000Active0.17 AcresTBD Maple Street, Nampa, ID 83686
MLS# 98964373Listed by: IDAHO FARM AND HOME REALTY - Open Sat, 1 to 3pmNew
 $115,000Active2 beds 2 baths938 sq. ft.
$115,000Active2 beds 2 baths938 sq. ft.1715 W Flamingo Ave #TRLR 91, Nampa, ID 83651
MLS# 98964359Listed by: RE/MAX CAPITAL CITY  $396,990Pending3 beds 2 baths1,408 sq. ft.
$396,990Pending3 beds 2 baths1,408 sq. ft.4305 S Oilseed Ave #Lot 10 Block 10, Nampa, ID 83686
MLS# 98951502Listed by: NEW HOME STAR IDAHO- Open Sat, 11am to 2pmNew
 $635,000Active4 beds 3 baths2,294 sq. ft.
$635,000Active4 beds 3 baths2,294 sq. ft.18168 N. Phlox Way, Nampa, ID 83687
MLS# 98964322Listed by: SILVERCREEK REALTY GROUP - Open Sat, 12 to 3pmNew
 $369,500Active3 beds 2 baths1,126 sq. ft.
$369,500Active3 beds 2 baths1,126 sq. ft.6 N Spiceland Pl, Nampa, ID 83687
MLS# 98964324Listed by: MORE REALTY - New
 $459,900Active3 beds 3 baths1,911 sq. ft.
$459,900Active3 beds 3 baths1,911 sq. ft.12667 S Farrara Way, Nampa, ID 83686
MLS# 98964330Listed by: HOMES OF IDAHO - New
 $405,000Active3 beds 2 baths1,268 sq. ft.
$405,000Active3 beds 2 baths1,268 sq. ft.2020 E Lost River Ave, Nampa, ID 83686
MLS# 98964318Listed by: HOMES OF IDAHO - New
 $275,000Active2 beds 1 baths756 sq. ft.
$275,000Active2 beds 1 baths756 sq. ft.214 Hudson Ave, Nampa, ID 83651
MLS# 98964302Listed by: SILVERCREEK REALTY GROUP
