16795 N Braxton Ave, Nampa, ID 83687
Local realty services provided by:Better Homes and Gardens Real Estate 43° North
16795 N Braxton Ave,Nampa, ID 83687
$404,000
- 3 Beds
- 2 Baths
- 1,610 sq. ft.
- Single family
- Active
Upcoming open houses
- Sat, Sep 2001:00 pm - 03:00 pm
- Sun, Sep 2102:00 pm - 04:00 pm
Listed by:lindsay kennedy
Office:homes of idaho
MLS#:98962235
Source:ID_IMLS
Price summary
- Price:$404,000
- Price per sq. ft.:$250.93
- Monthly HOA dues:$35.42
About this home
This charming 3-bedroom, 2-bathroom home, built in 2018, blends modern comfort with a bright and inviting design. Step inside to soaring vaulted ceilings and an open layout that creates a spacious feel throughout. The kitchen is a standout with granite countertops, a breakfast bar, and plenty of room to gather. The private master suite offers a walk-in shower and a generous walk-in closet, creating a comfortable retreat. Outside, enjoy a large backyard with a covered patio, perfect for barbecues, relaxing, or entertaining. A welcoming covered front porch adds curb appeal and a cozy spot to unwind. Perfectly located in North Nampa’s Franklin Village subdivision, this home is just steps from Orah Brandt Park, where you’ll find playgrounds, a splash pad, pickleball courts, Frisbee golf, a baseball field, walking paths, and wide open green spaces to enjoy. Don’t miss the chance to own this beautiful home in a prime location.
Contact an agent
Home facts
- Year built:2018
- Listing ID #:98962235
- Added:1 day(s) ago
- Updated:September 19, 2025 at 11:42 PM
Rooms and interior
- Bedrooms:3
- Total bathrooms:2
- Full bathrooms:2
- Living area:1,610 sq. ft.
Heating and cooling
- Cooling:Central Air
- Heating:Forced Air
Structure and exterior
- Roof:Composition
- Year built:2018
- Building area:1,610 sq. ft.
- Lot area:0.16 Acres
Schools
- High school:Ridgevue
- Middle school:Sage Valley
- Elementary school:Birch
Utilities
- Water:City Service
Finances and disclosures
- Price:$404,000
- Price per sq. ft.:$250.93
- Tax amount:$1,781 (2024)
New listings near 16795 N Braxton Ave
- New
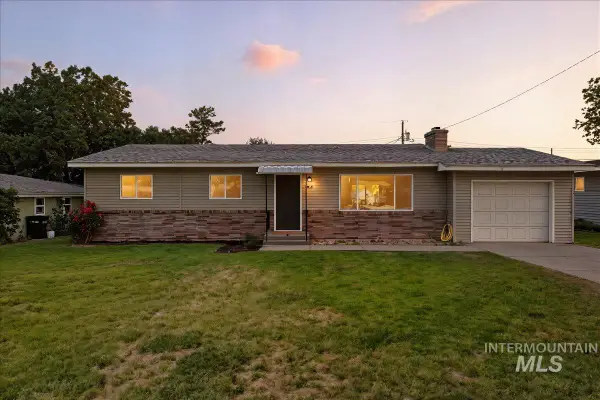 $375,000Active3 beds 1 baths1,232 sq. ft.
$375,000Active3 beds 1 baths1,232 sq. ft.13 N Gem St, Nampa, ID 83651
MLS# 98962254Listed by: SWEET GROUP REALTY - New
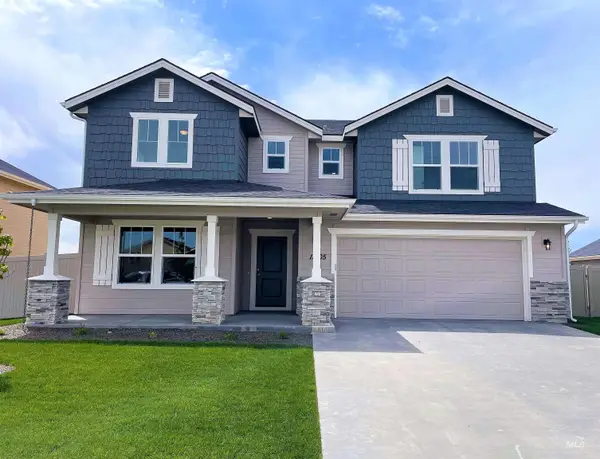 $542,840Active4 beds 4 baths3,259 sq. ft.
$542,840Active4 beds 4 baths3,259 sq. ft.10199 Bellevue Ridge St, Nampa, ID 83687
MLS# 98962256Listed by: HUBBLE HOMES, LLC - New
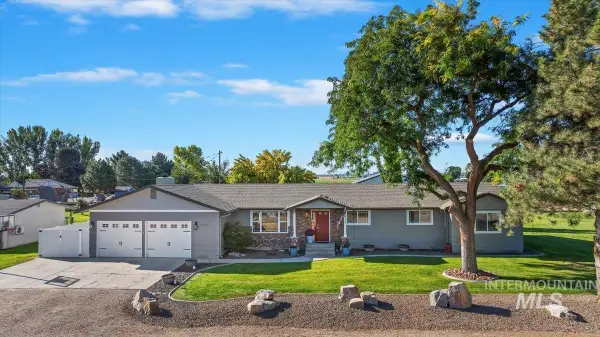 $749,900Active5 beds 2 baths2,314 sq. ft.
$749,900Active5 beds 2 baths2,314 sq. ft.11851 Hensen Dr, Nampa, ID 83651
MLS# 98962258Listed by: TEAM REALTY - New
 $471,900Active3 beds 3 baths1,954 sq. ft.
$471,900Active3 beds 3 baths1,954 sq. ft.9160 W Inspirado St, Meridian, ID 83646
MLS# 98962220Listed by: FATHOM REALTY - New
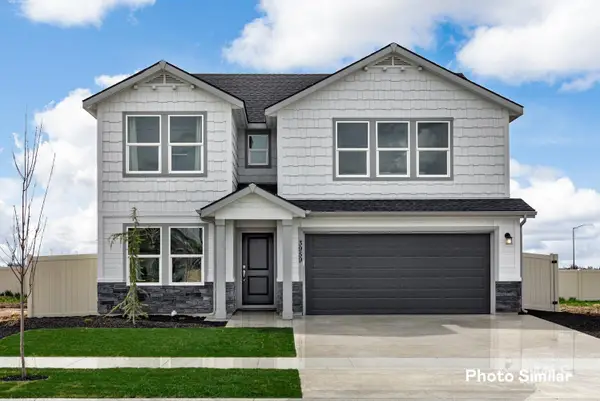 $508,900Active4 beds 3 baths2,294 sq. ft.
$508,900Active4 beds 3 baths2,294 sq. ft.9094 W Inspirado St, Meridian, ID 83646
MLS# 98962221Listed by: FATHOM REALTY - New
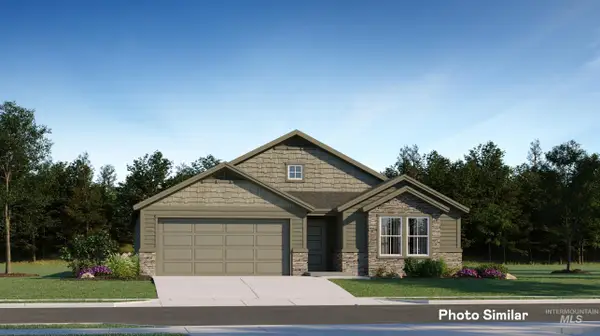 $459,900Active3 beds 2 baths1,903 sq. ft.
$459,900Active3 beds 2 baths1,903 sq. ft.8553 E Love Ct, Nampa, ID 83687
MLS# 98962225Listed by: FATHOM REALTY - New
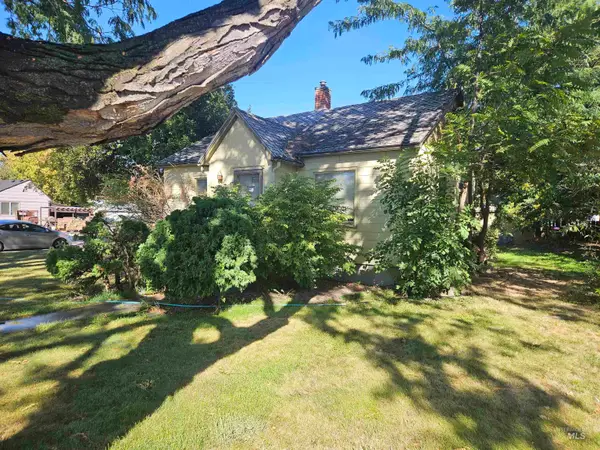 $200,000Active3 beds 1 baths1,317 sq. ft.
$200,000Active3 beds 1 baths1,317 sq. ft.82 N Yale St, Nampa, ID 83651
MLS# 98962202Listed by: HOMES OF IDAHO - New
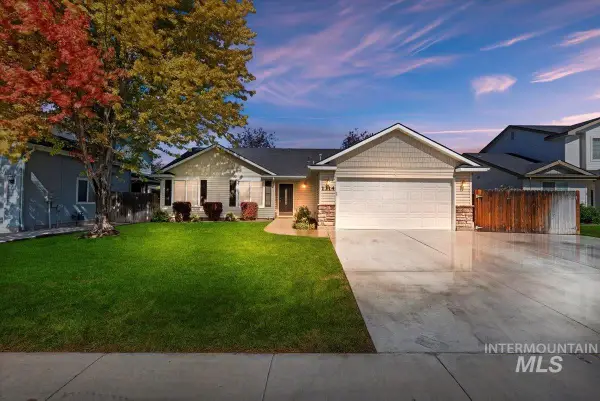 $369,967Active3 beds 2 baths1,437 sq. ft.
$369,967Active3 beds 2 baths1,437 sq. ft.1314 W Hawk Ct., Nampa, ID 83651
MLS# 98962203Listed by: POWERHOUSE REAL ESTATE GROUP - New
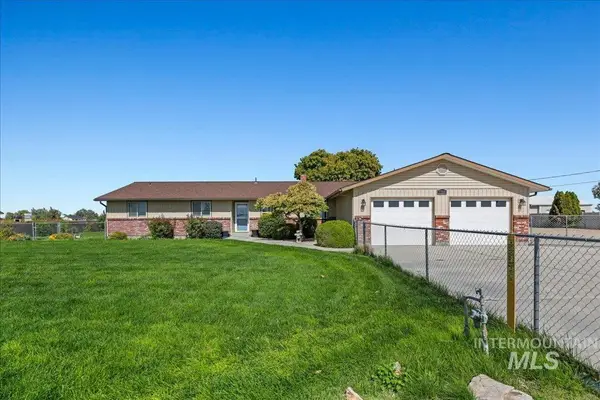 $520,000Active3 beds 2 baths1,853 sq. ft.
$520,000Active3 beds 2 baths1,853 sq. ft.7758 Ustick Rd, Nampa, ID 83687
MLS# 98962217Listed by: MORE REALTY
