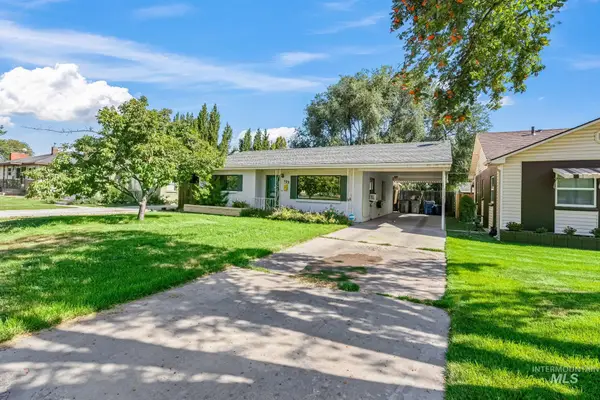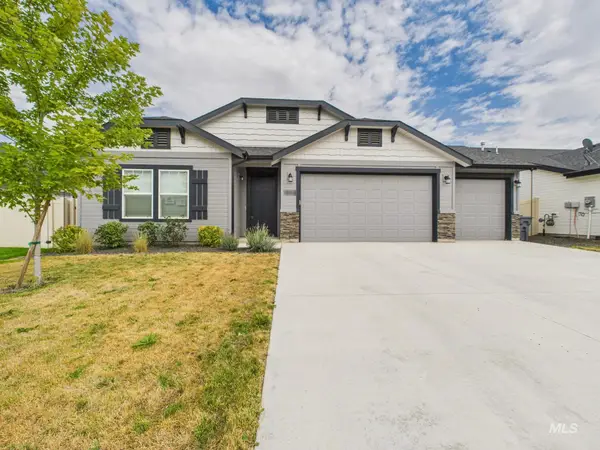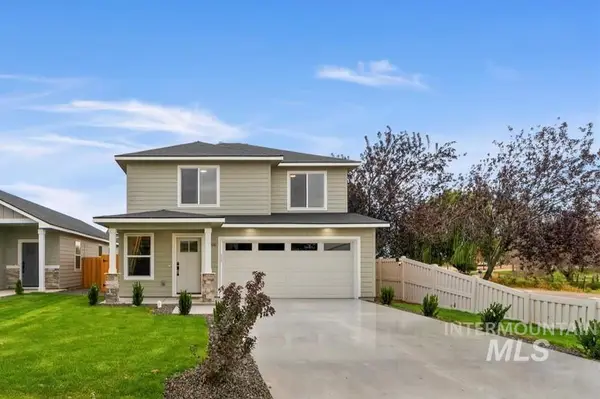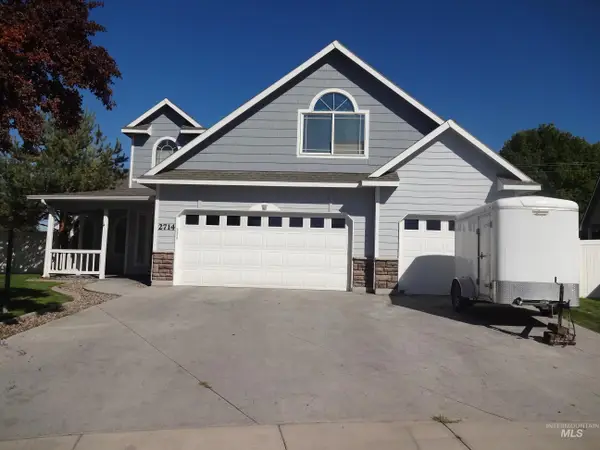16805 N Hopkinson Way, Nampa, ID 83687
Local realty services provided by:Better Homes and Gardens Real Estate 43° North
16805 N Hopkinson Way,Nampa, ID 83687
$414,700
- 3 Beds
- 2 Baths
- 2,007 sq. ft.
- Single family
- Active
Listed by:jeffrey bull
Office:bull realty
MLS#:98963383
Source:ID_IMLS
Price summary
- Price:$414,700
- Price per sq. ft.:$206.63
- Monthly HOA dues:$35.42
About this home
You do not want to miss this like-new home that has been meticulously maintained. Upgraded vaulted ceilings really open up this split-bedroom floorplan, complemented by durable plank flooring throughout. The oversized kitchen features a large island, an extra bank of cabinets, and a pantry, providing ample storage and workspace. The bonus room can function as an office or even a fourth bedroom, (no closet). The large garage includes a tandem third bay perfect for small vehicles, tools, or a man-cave. Outside, you will find two patios, storage sheds, a gas line ready for a BBQ, and even garden area in the fully fenced yard. This home is truly move-in ready and stands out for its condition, thoughtful design, and upgrades. The owner is willing to assist with buying down the interest rate or paying closing costs, making this exceptional home even more attractive. Come see it before it’s gone! Priced below market!
Contact an agent
Home facts
- Year built:2020
- Listing ID #:98963383
- Added:1 day(s) ago
- Updated:October 01, 2025 at 05:45 PM
Rooms and interior
- Bedrooms:3
- Total bathrooms:2
- Full bathrooms:2
- Living area:2,007 sq. ft.
Heating and cooling
- Cooling:Central Air
- Heating:Forced Air, Natural Gas
Structure and exterior
- Roof:Composition
- Year built:2020
- Building area:2,007 sq. ft.
- Lot area:0.19 Acres
Schools
- High school:Ridgevue
- Middle school:Sage Valley
- Elementary school:Birch
Utilities
- Water:City Service
Finances and disclosures
- Price:$414,700
- Price per sq. ft.:$206.63
- Tax amount:$3,501 (2024)
New listings near 16805 N Hopkinson Way
- New
 $305,000Active2 beds 1 baths964 sq. ft.
$305,000Active2 beds 1 baths964 sq. ft.122 N Canyon St, Nampa, ID 83651
MLS# 98963388Listed by: SILVERCREEK REALTY GROUP - New
 $599,999Active4 beds 2 baths2,602 sq. ft.
$599,999Active4 beds 2 baths2,602 sq. ft.7673 Track, Nampa, ID 83686
MLS# 98963372Listed by: BOISE PREMIER REAL ESTATE - New
 $415,900Active3 beds 3 baths2,051 sq. ft.
$415,900Active3 beds 3 baths2,051 sq. ft.7666 E Lightfoot St, Nampa, ID 83687
MLS# 98963375Listed by: BOISE PREMIER REAL ESTATE - New
 $486,900Active3 beds 2 baths2,003 sq. ft.
$486,900Active3 beds 2 baths2,003 sq. ft.18293 N. Begonia Wy, Nampa, ID 83687
MLS# 98963377Listed by: BOISE PREMIER REAL ESTATE - New
 $396,500Active3 beds 2 baths1,696 sq. ft.
$396,500Active3 beds 2 baths1,696 sq. ft.2102 S Chicago St, Nampa, ID 83686
MLS# 98963379Listed by: BERKSHIRE HATHAWAY HOMESERVICES SILVERHAWK REALTY - New
 $344,900Active3 beds 2 baths1,112 sq. ft.
$344,900Active3 beds 2 baths1,112 sq. ft.2408 E Nutmeg Ln, Nampa, ID 83687
MLS# 98963365Listed by: IDAHO SELECT REAL ESTATE - New
 $425,000Active4 beds 2 baths2,002 sq. ft.
$425,000Active4 beds 2 baths2,002 sq. ft.7602 E Iroquois St, Nampa, ID 83687
MLS# 98963342Listed by: EVANS REALTY, L.L.C. - New
 $414,900Active3 beds 3 baths1,646 sq. ft.
$414,900Active3 beds 3 baths1,646 sq. ft.12510 Ochoco St, Nampa, ID 83651
MLS# 98963282Listed by: SILVERCREEK REALTY GROUP - New
 $435,000Active4 beds 3 baths1,844 sq. ft.
$435,000Active4 beds 3 baths1,844 sq. ft.2714 S Almond Ct, Nampa, ID 83686
MLS# 98963283Listed by: TEAM REALTY
