16813 N Darmady Loop, Nampa, ID 83687
Local realty services provided by:Better Homes and Gardens Real Estate 43° North
16813 N Darmady Loop,Nampa, ID 83687
$427,000
- 3 Beds
- 3 Baths
- 1,955 sq. ft.
- Single family
- Active
Listed by:aron klaff
Office:silvercreek realty group
MLS#:98960032
Source:ID_IMLS
Price summary
- Price:$427,000
- Price per sq. ft.:$218.41
- Monthly HOA dues:$26.5
About this home
MUST SEE 3-Bed 2.5-Bath NE Nampa property in the Kensington Place Subdivision! This open concept extremely functional floorplan features two separate living spaces on the main level which is fantastic for entertaining or family living. The great room living space highlights automated blinds and a beautiful gas fireplace accented by shiplap and elegant white columns. The great room flows into the dining area & kitchen which features stainless steel appliances & maple cabinets. This home is light & bright & has wood floors throughout the main level. You'll be right at home with the oversized master bedroom, & huge walk-in closet & master bath with soaker tub. Dual sinks in both upstairs bathrooms. Relax in the spacious backyard and back patio with large awning, & NO back neighbors! The 3-car garage features a fully insulated single car bay. Newer roof, newer HVAC, AND newer water heater! This well taken care of home is ready for a young or growing family, or empty nesters looking for a fantastic neighborhood!
Contact an agent
Home facts
- Year built:2005
- Listing ID #:98960032
- Added:1 day(s) ago
- Updated:August 30, 2025 at 06:38 PM
Rooms and interior
- Bedrooms:3
- Total bathrooms:3
- Full bathrooms:3
- Living area:1,955 sq. ft.
Heating and cooling
- Cooling:Central Air
- Heating:Forced Air, Natural Gas
Structure and exterior
- Roof:Architectural Style
- Year built:2005
- Building area:1,955 sq. ft.
- Lot area:0.16 Acres
Schools
- High school:Vallivue
- Middle school:Vallivue Middle
- Elementary school:Birch
Utilities
- Water:City Service
Finances and disclosures
- Price:$427,000
- Price per sq. ft.:$218.41
- Tax amount:$3,432 (2024)
New listings near 16813 N Darmady Loop
- New
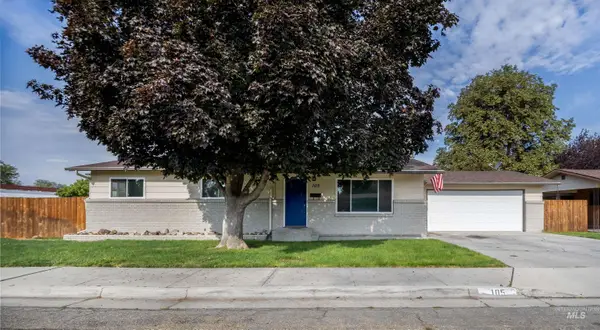 $420,000Active4 beds 3 baths2,576 sq. ft.
$420,000Active4 beds 3 baths2,576 sq. ft.105 N Stinson, Nampa, ID 83651
MLS# 98960031Listed by: HOMES OF IDAHO - New
 $390,000Active3 beds 2 baths1,523 sq. ft.
$390,000Active3 beds 2 baths1,523 sq. ft.4202 E Park Ridge Dr, Nampa, ID 83687
MLS# 98960034Listed by: SWEET GROUP REALTY - New
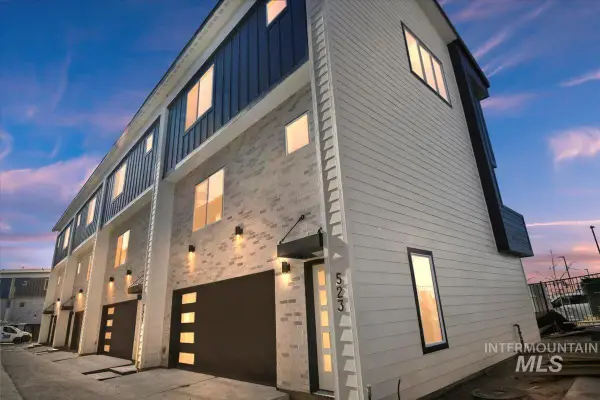 $340,000Active3 beds 3 baths1,411 sq. ft.
$340,000Active3 beds 3 baths1,411 sq. ft.520 N Lucy Lane, Nampa, ID 83687
MLS# 98960016Listed by: ELEMENT GROUP REALTY LLC - New
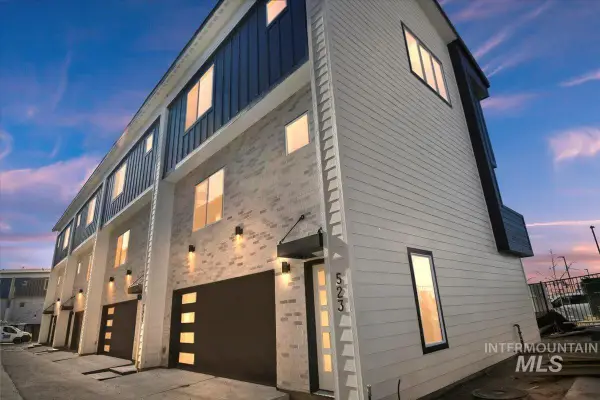 $340,000Active3 beds 3 baths1,411 sq. ft.
$340,000Active3 beds 3 baths1,411 sq. ft.518 N Lucy Lane, Nampa, ID 83687
MLS# 98960017Listed by: ELEMENT GROUP REALTY LLC - New
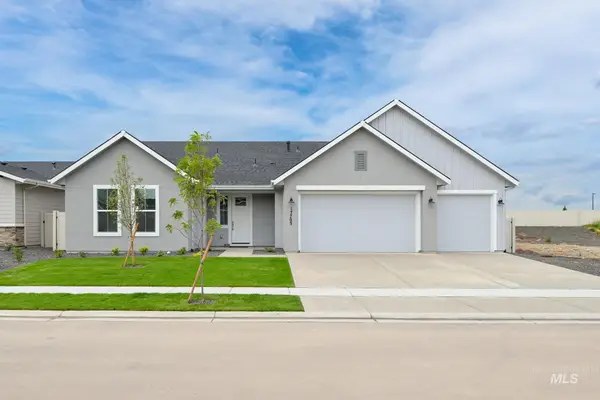 $614,000Active3 beds 3 baths2,273 sq. ft.
$614,000Active3 beds 3 baths2,273 sq. ft.17703 N Peltzer Ave, Nampa, ID 83687
MLS# 98959995Listed by: TOLL BROTHERS REAL ESTATE, INC - Coming Soon
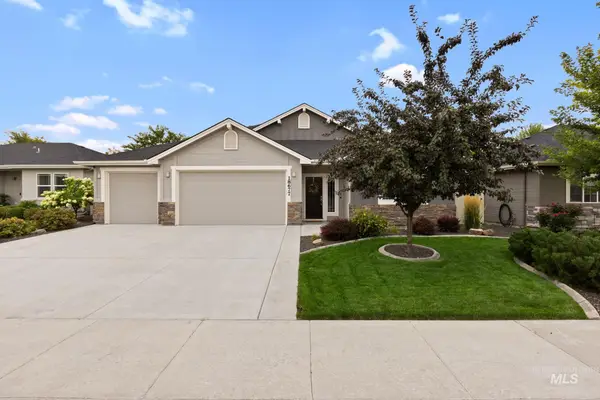 $499,000Coming Soon4 beds 2 baths
$499,000Coming Soon4 beds 2 baths18677 Easter Peak Ave, Nampa, ID 83687
MLS# 98959997Listed by: EXP REALTY, LLC - New
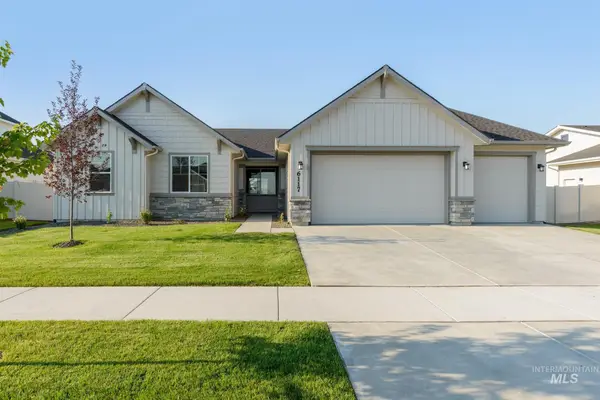 $569,000Active3 beds 2 baths2,122 sq. ft.
$569,000Active3 beds 2 baths2,122 sq. ft.4727 E Coldwater Dr, Nampa, ID 83687
MLS# 98959998Listed by: TOLL BROTHERS REAL ESTATE, INC - New
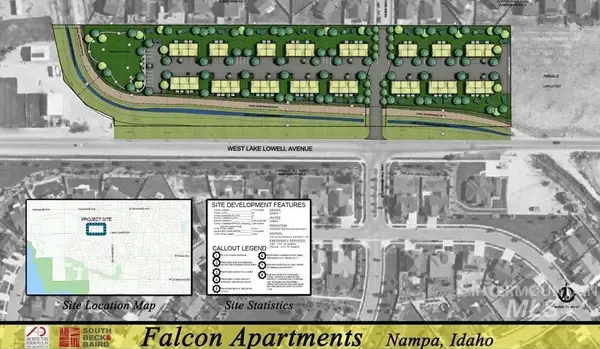 $1,100,000Active-- beds -- baths63,800 sq. ft.
$1,100,000Active-- beds -- baths63,800 sq. ft.11300 Lake Lowell, Nampa, ID 83686
MLS# 98959962Listed by: SILVERCREEK REALTY GROUP - New
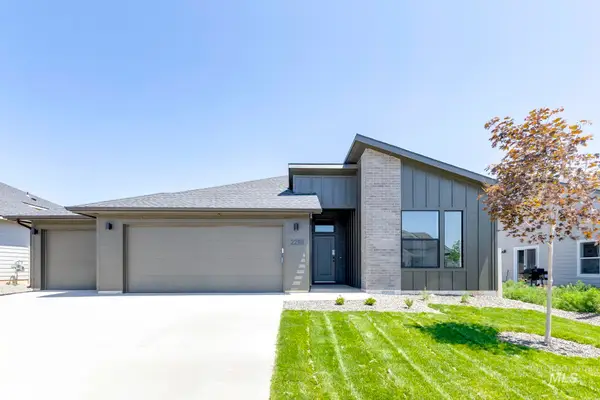 $464,990Active4 beds 2 baths2,126 sq. ft.
$464,990Active4 beds 2 baths2,126 sq. ft.18481 N Monkshood Ave, Nampa, ID 83687
MLS# 98959875Listed by: CBH SALES & MARKETING INC
