16975 Star Rd, Nampa, ID 83687
Local realty services provided by:Better Homes and Gardens Real Estate 43° North
16975 Star Rd,Nampa, ID 83687
$575,000
- 4 Beds
- 2 Baths
- 1,780 sq. ft.
- Single family
- Active
Listed by:sage hickam
Office:silvercreek realty group
MLS#:98959121
Source:ID_IMLS
Price summary
- Price:$575,000
- Price per sq. ft.:$323.03
About this home
This 4-bedroom, 2-bath split-floor-plan home perfectly balances country charm with in-town convenience. Situated on nearly an acre, it’s surrounded by mature trees, open space for animals, and your own producing cherry, apple, and pear trees — all with the freedom of NO HOA! Inside, a spacious family room, kitchen, and dining area center around a custom fireplace and large windows showcasing peaceful backyard views. Engineered hardwood floors bring warmth throughout, while the oversized garage offers generous storage, built-in shelving, and a massive workbench for hobbies or projects. Step out onto the back deck or relax under the pergola — the ideal spot for morning coffee or evening gatherings. An individual well, storage shed, and included appliances (refrigerator, washer, and dryer) add extra convenience. With its combination of space, privacy, and location, this property is not only a private retreat but also an excellent setup for a home-based business or workshop, offering easy access to nearby shopping, dining, and everyday amenities.
Contact an agent
Home facts
- Year built:1992
- Listing ID #:98959121
- Added:70 day(s) ago
- Updated:November 01, 2025 at 07:38 PM
Rooms and interior
- Bedrooms:4
- Total bathrooms:2
- Full bathrooms:2
- Living area:1,780 sq. ft.
Heating and cooling
- Cooling:Central Air
- Heating:Forced Air, Natural Gas
Structure and exterior
- Roof:Composition
- Year built:1992
- Building area:1,780 sq. ft.
- Lot area:0.78 Acres
Schools
- High school:Vallivue
- Middle school:Vallivue Middle
- Elementary school:Birch
Utilities
- Water:Well
- Sewer:Septic Tank
Finances and disclosures
- Price:$575,000
- Price per sq. ft.:$323.03
- Tax amount:$1,755 (2024)
New listings near 16975 Star Rd
- New
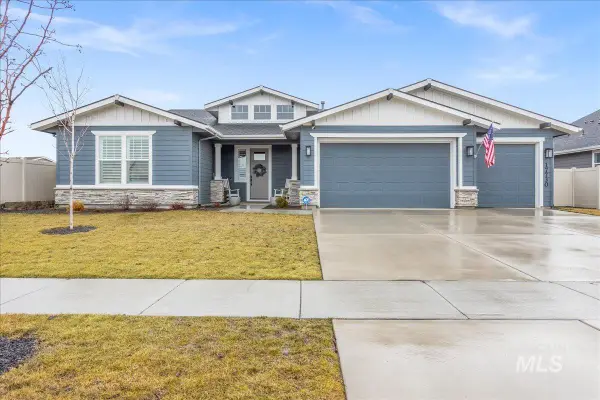 $619,000Active3 beds 3 baths2,274 sq. ft.
$619,000Active3 beds 3 baths2,274 sq. ft.17730 N Peltzer Ave, Nampa, ID 83687
MLS# 98966430Listed by: THE AGENCY BOISE - New
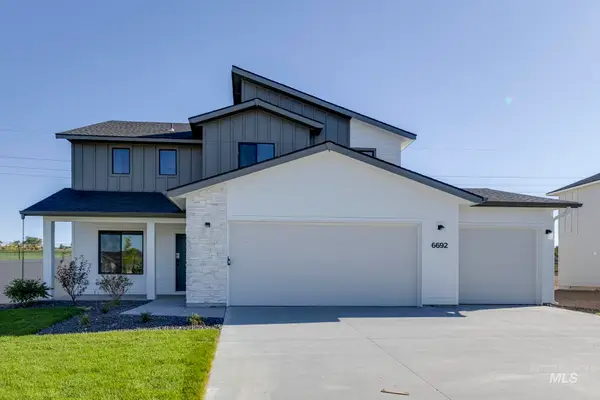 $479,990Active4 beds 3 baths2,054 sq. ft.
$479,990Active4 beds 3 baths2,054 sq. ft.9052 W Camellia St, Nampa, ID 83687
MLS# 98966399Listed by: CBH SALES & MARKETING INC - New
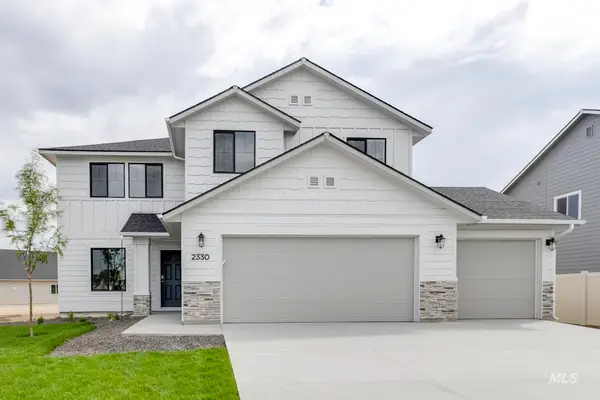 $494,990Active4 beds 3 baths2,332 sq. ft.
$494,990Active4 beds 3 baths2,332 sq. ft.9065 W Camellia St, Nampa, ID 83687
MLS# 98966400Listed by: CBH SALES & MARKETING INC - New
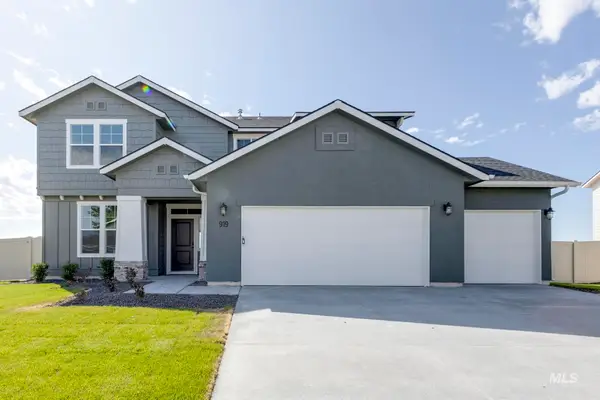 $559,990Active4 beds 3 baths2,543 sq. ft.
$559,990Active4 beds 3 baths2,543 sq. ft.5304 Castleton Ave, Nampa, ID 83686
MLS# 98966424Listed by: CBH SALES & MARKETING INC - New
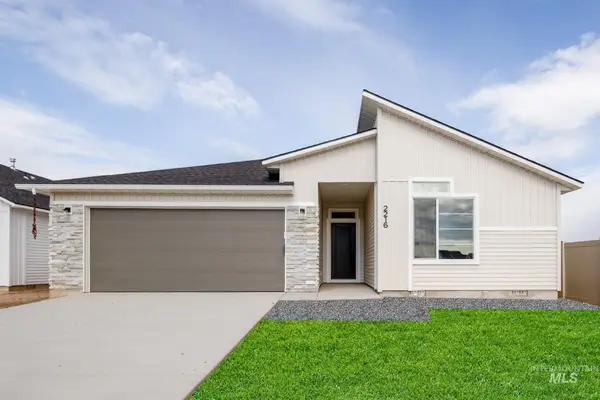 $459,990Active4 beds 2 baths2,025 sq. ft.
$459,990Active4 beds 2 baths2,025 sq. ft.3422 E Red Maple Ct, Nampa, ID 83686
MLS# 98966425Listed by: CBH SALES & MARKETING INC - New
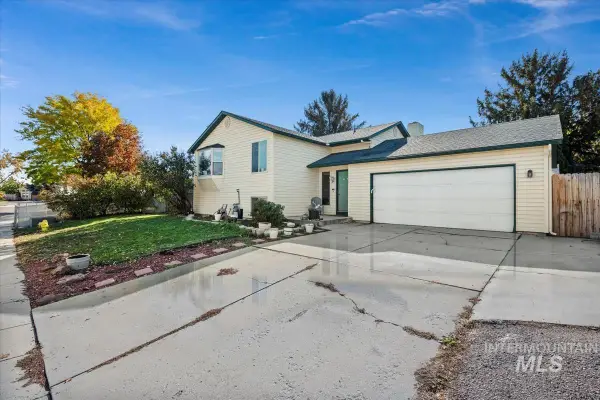 $385,000Active4 beds 2 baths2,064 sq. ft.
$385,000Active4 beds 2 baths2,064 sq. ft.1905 Taurus Dr, Nampa, ID 83651
MLS# 98966388Listed by: EPIQUE REALTY - New
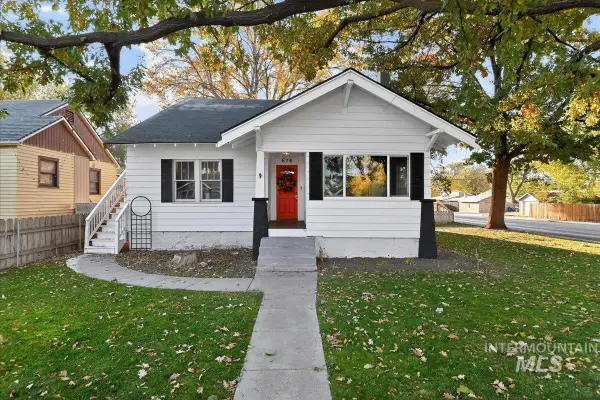 $439,900Active5 beds 3 baths2,147 sq. ft.
$439,900Active5 beds 3 baths2,147 sq. ft.624 6th Avenue South, Nampa, ID 83651
MLS# 98966380Listed by: RE/MAX EXECUTIVES - New
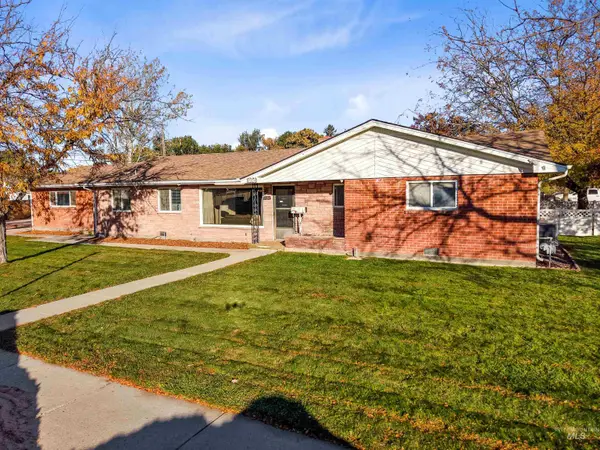 $425,000Active3 beds 2 baths2,324 sq. ft.
$425,000Active3 beds 2 baths2,324 sq. ft.224 S Canyon, Nampa, ID 83686
MLS# 98966364Listed by: TEAM REALTY - Coming Soon
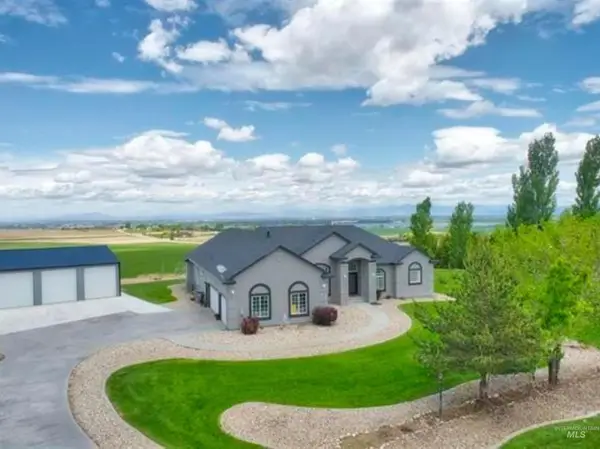 $1,000,000Coming Soon5 beds 3 baths
$1,000,000Coming Soon5 beds 3 baths13228 Crescent Dr, Nampa, ID 83686
MLS# 98966358Listed by: HOMES OF IDAHO - New
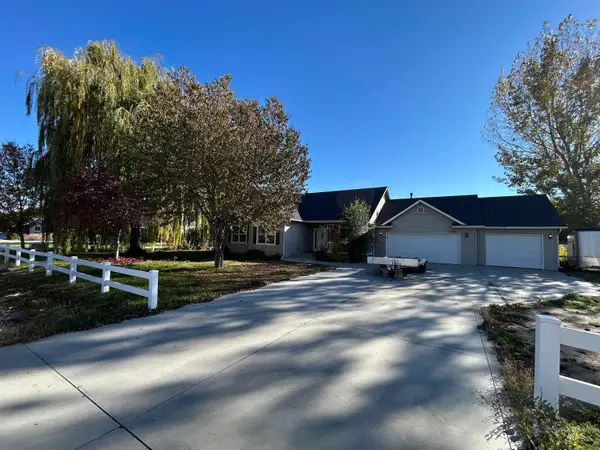 $585,000Active3 beds 2 baths1,525 sq. ft.
$585,000Active3 beds 2 baths1,525 sq. ft.1509 Andover Court, Nampa, ID 83686
MLS# 98966340Listed by: HOMES OF IDAHO
