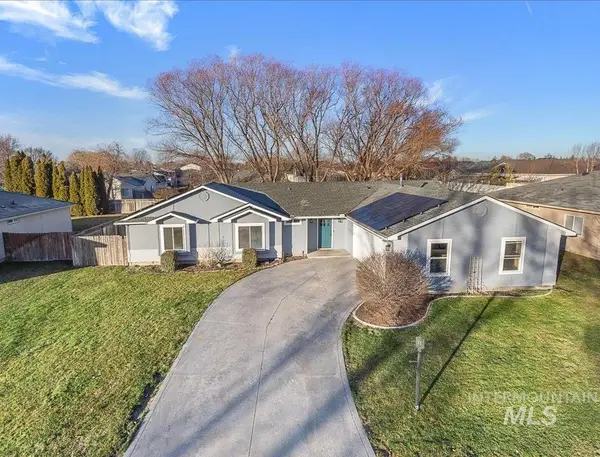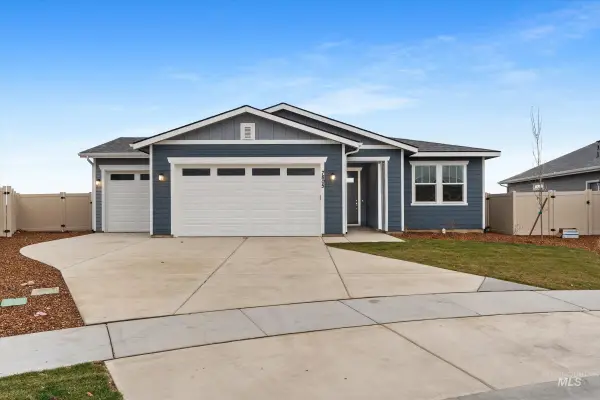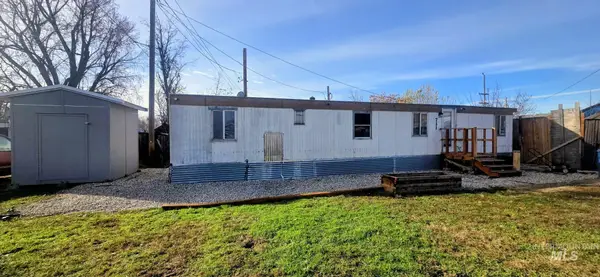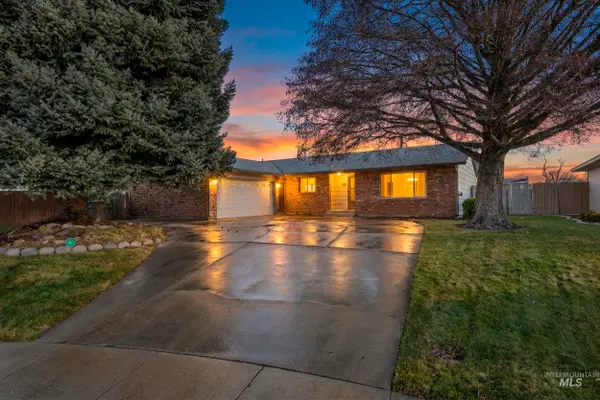17540 11th Ave N, Nampa, ID 83687
Local realty services provided by:Better Homes and Gardens Real Estate 43° North
17540 11th Ave N,Nampa, ID 83687
$579,900Last list price
- 4 Beds
- 3 Baths
- - sq. ft.
- Mobile / Manufactured
- Sold
Listed by: karen pestka, nick cracoliceMain: 208-377-2121
Office: era west wind real estate
MLS#:98965305
Source:ID_IMLS
Sorry, we are unable to map this address
Price summary
- Price:$579,900
About this home
Situated on a half-acre, this 4 bedroom, 3 bath residence offers an open concept design with the kitchen featuring alder cabinets, full tile backsplash, breakfast bar, corner pantry, and stainless steel appliances. Custom hardwood floors flow through the main living areas. The home includes both a living room and a family room, plus a built in desk area for optimal functionality. Oversized primary suite with big walk-in closet, separate tub/shower and linen pantry allow for lots of storage. Laundry room offers a sink and lots of cabinet space plus a closet. Seems like there is storage space at every turn. The exterior boasts a 30x30 garage/shop with an 8x8 walk in cooler, a 20x8 greenhouse with electricity and water, and a storage shed. Accommodate all your vehicles with two RV parking spaces, Two with 30 amp services and another with 50 amp service as well as full hookups at the 50 amp spot. Enjoy outdoor living with a covered patio and fire pit. The home is finished with authentic real wood fur siding, adding to its distinct character. This property is engineered for a lifestyle of hobbies, business, or adventure, along with NO HOA! If you are an adventurer and need a place for more than just sleep it all starts here! Woodworking, boat life, atv life, rv life, whatever it is; your adventure starts here. Easy freeway access!
Contact an agent
Home facts
- Year built:2016
- Listing ID #:98965305
- Added:69 day(s) ago
- Updated:December 30, 2025 at 12:45 AM
Rooms and interior
- Bedrooms:4
- Total bathrooms:3
- Full bathrooms:3
Heating and cooling
- Cooling:Central Air
- Heating:Forced Air, Natural Gas
Structure and exterior
- Roof:Architectural Style
- Year built:2016
Schools
- High school:Ridgevue
- Middle school:Sage Valley
- Elementary school:East Canyon
Utilities
- Water:Artesian Well, Shared Well
- Sewer:Septic Tank
Finances and disclosures
- Price:$579,900
- Tax amount:$2,863 (2025)
New listings near 17540 11th Ave N
- New
 $449,888Active4 beds 2 baths2,019 sq. ft.
$449,888Active4 beds 2 baths2,019 sq. ft.411 Hawthorne St., Nampa, ID 83686
MLS# 98970482Listed by: SILVERCREEK REALTY GROUP - New
 $488,789Active3 beds 2 baths2,018 sq. ft.
$488,789Active3 beds 2 baths2,018 sq. ft.7805 E Beaufort St, Nampa, ID 83687
MLS# 98970475Listed by: HOMES OF IDAHO - Open Sat, 11am to 1pmNew
 $45,000Active2 beds 1 baths612 sq. ft.
$45,000Active2 beds 1 baths612 sq. ft.711 N 3rd St, Nampa, ID 83687
MLS# 98970432Listed by: IDAHO LIFE REAL ESTATE  $429,029Pending3 beds 2 baths1,574 sq. ft.
$429,029Pending3 beds 2 baths1,574 sq. ft.4243 S Pumpkin Way #Lot 9 Block 12, Nampa, ID 83686
MLS# 98970388Listed by: NEW HOME STAR IDAHO $452,515Pending3 beds 2 baths1,574 sq. ft.
$452,515Pending3 beds 2 baths1,574 sq. ft.4203 S Pumpkin Way #Lot 11 Block 12, Nampa, ID 83686
MLS# 98970389Listed by: NEW HOME STAR IDAHO- New
 $349,900Active4 beds 2 baths1,590 sq. ft.
$349,900Active4 beds 2 baths1,590 sq. ft.80 S Heather Dr, Nampa, ID 83651
MLS# 98970370Listed by: AMHERST MADISON - New
 $449,990Active4 beds 3 baths2,054 sq. ft.
$449,990Active4 beds 3 baths2,054 sq. ft.18418 N Sweet William Ave, Nampa, ID 83687
MLS# 98970339Listed by: CBH SALES & MARKETING INC - New
 $454,990Active4 beds 3 baths2,332 sq. ft.
$454,990Active4 beds 3 baths2,332 sq. ft.18432 N Sweet William Ave, Nampa, ID 83687
MLS# 98970340Listed by: CBH SALES & MARKETING INC - New
 $414,990Active3 beds 2 baths1,522 sq. ft.
$414,990Active3 beds 2 baths1,522 sq. ft.18446 N Sweet William Ave, Nampa, ID 83687
MLS# 98970342Listed by: CBH SALES & MARKETING INC - New
 $599,990Active4 beds 3 baths3,250 sq. ft.
$599,990Active4 beds 3 baths3,250 sq. ft.18445 N Trumpet Lily Ave, Nampa, ID 83687
MLS# 98970343Listed by: CBH SALES & MARKETING INC
