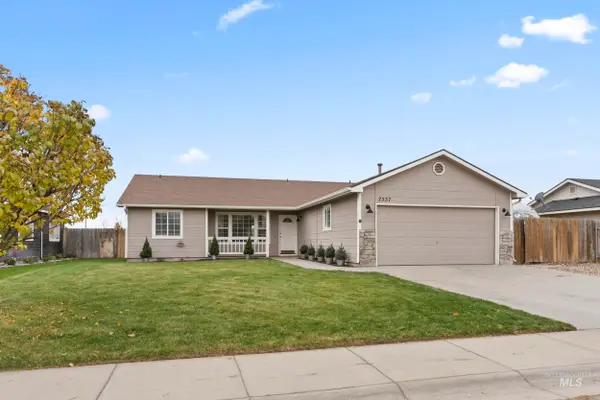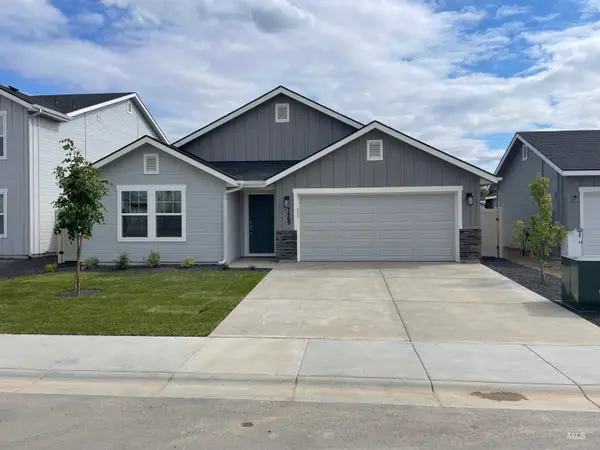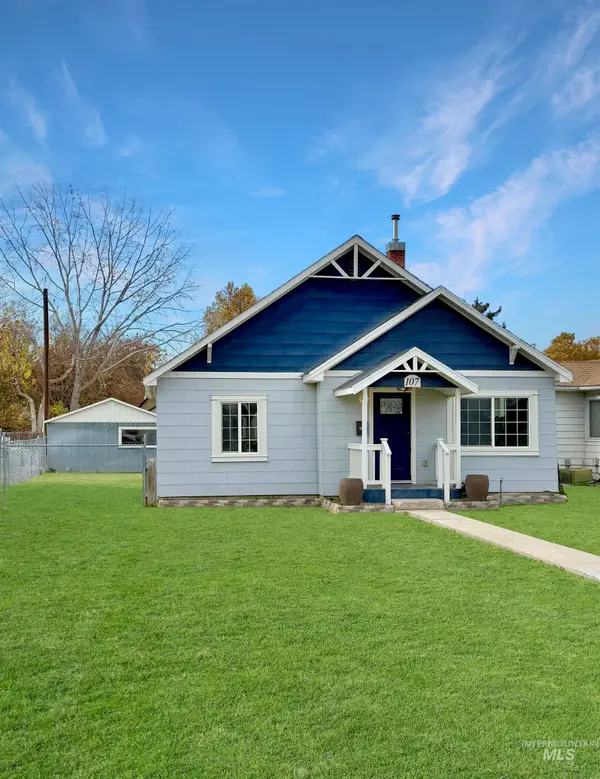2127 S Tucson Ave, Nampa, ID 83686
Local realty services provided by:Better Homes and Gardens Real Estate 43° North
2127 S Tucson Ave,Nampa, ID 83686
$514,990
- 3 Beds
- 3 Baths
- 2,428 sq. ft.
- Single family
- Pending
Listed by: cheryl jensenMain: 503-388-9120
Office: redfin corporation
MLS#:98957898
Source:ID_IMLS
Price summary
- Price:$514,990
- Price per sq. ft.:$212.1
- Monthly HOA dues:$17.83
About this home
MOTIVATED SELLER – PRICE REDUCTION. You don't want to miss this opportunity. Welcome to Sands Pointe in Nampa! This spacious 2,428 sq. ft. home offers the perfect blend of comfort and style for family living. Step through the elegant entryway into the open-concept kitchen, complete with quartz countertops, a large walk-in pantry, and hardwood flooring that flows into the dining area. The inviting living room features vaulted ceilings, a cozy gas fireplace, and pre-wiring for your TV setup. The main-level master suite boasts 9-foot ceilings, a soaking tub/shower combo, dual vanities, and a huge walk-in closet. Four additional roomy bedrooms are conveniently located on the main level, while the upstairs junior suite adds extra flexibility for guests, hobbies, or a private retreat. Situated on an oversized corner lot, this home includes a 3-car garage, plus a backyard storage shed for tools or toys. The expansive outdoor space is ideal for gardening, play, or hosting gatherings in your very own entertaining area—the possibilities are endless!
Contact an agent
Home facts
- Year built:2017
- Listing ID #:98957898
- Added:94 day(s) ago
- Updated:November 15, 2025 at 09:06 AM
Rooms and interior
- Bedrooms:3
- Total bathrooms:3
- Full bathrooms:3
- Living area:2,428 sq. ft.
Heating and cooling
- Cooling:Central Air
- Heating:Forced Air, Natural Gas
Structure and exterior
- Roof:Architectural Style, Composition
- Year built:2017
- Building area:2,428 sq. ft.
- Lot area:0.21 Acres
Schools
- High school:Skyview
- Middle school:Lone Star
- Elementary school:Owyhee
Utilities
- Water:City Service
Finances and disclosures
- Price:$514,990
- Price per sq. ft.:$212.1
- Tax amount:$3,439 (2024)
New listings near 2127 S Tucson Ave
- New
 $339,900Active3 beds 2 baths1,132 sq. ft.
$339,900Active3 beds 2 baths1,132 sq. ft.94 S Beechwood Drive, Nampa, ID 83651
MLS# 98967263Listed by: SILVERCREEK REALTY GROUP - New
 $249,900Active1 beds 1 baths814 sq. ft.
$249,900Active1 beds 1 baths814 sq. ft.507 20th Ave South, Nampa, ID 83651
MLS# 98967309Listed by: 208 REAL ESTATE - New
 $394,990Active3 beds 2 baths1,446 sq. ft.
$394,990Active3 beds 2 baths1,446 sq. ft.11545 W Sammi St., Nampa, ID 83651
MLS# 98967327Listed by: HUBBLE HOMES, LLC - New
 $502,990Active3 beds 2 baths2,009 sq. ft.
$502,990Active3 beds 2 baths2,009 sq. ft.15721 N Springwell Ave, Nampa, ID 83651
MLS# 98967335Listed by: HUBBLE HOMES, LLC - New
 $449,900Active4 beds 3 baths1,952 sq. ft.
$449,900Active4 beds 3 baths1,952 sq. ft.2613 S Vineyard St., Nampa, ID 83686
MLS# 98967347Listed by: GO/IDAHOME  $539,990Pending4 beds 3 baths2,258 sq. ft.
$539,990Pending4 beds 3 baths2,258 sq. ft.17254 N Sendoa Pl #Lot 29 Block 10, Nampa, ID 83687
MLS# 98954340Listed by: NEW HOME STAR IDAHO- Open Sat, 1 to 4pmNew
 $1,385,000Active4 beds 4 baths3,442 sq. ft.
$1,385,000Active4 beds 4 baths3,442 sq. ft.12334 Rivendell Ct., Nampa, ID 83686
MLS# 98967433Listed by: HOMES OF IDAHO - Open Sun, 11am to 2pmNew
 $389,900Active3 beds 2 baths1,512 sq. ft.
$389,900Active3 beds 2 baths1,512 sq. ft.7557 Arlington Dr, Nampa, ID 83687
MLS# 98967668Listed by: SILVERCREEK REALTY GROUP  $456,204Pending3 beds 2 baths2,009 sq. ft.
$456,204Pending3 beds 2 baths2,009 sq. ft.7518 E Edison St, Nampa, ID 83687
MLS# 98967653Listed by: HUBBLE HOMES, LLC- New
 $330,000Active2 beds 1 baths1,188 sq. ft.
$330,000Active2 beds 1 baths1,188 sq. ft.107 S Maple St, Nampa, ID 83686
MLS# 98967645Listed by: EXP REALTY, LLC
