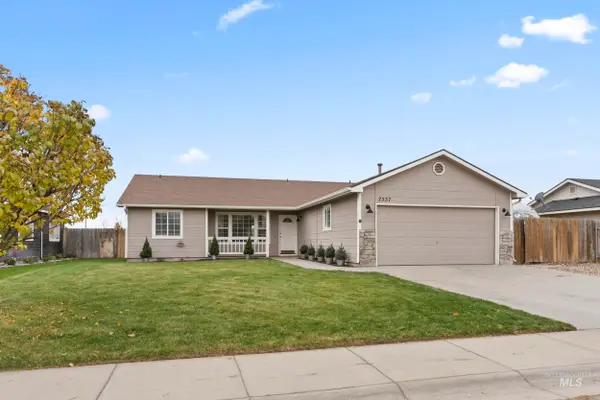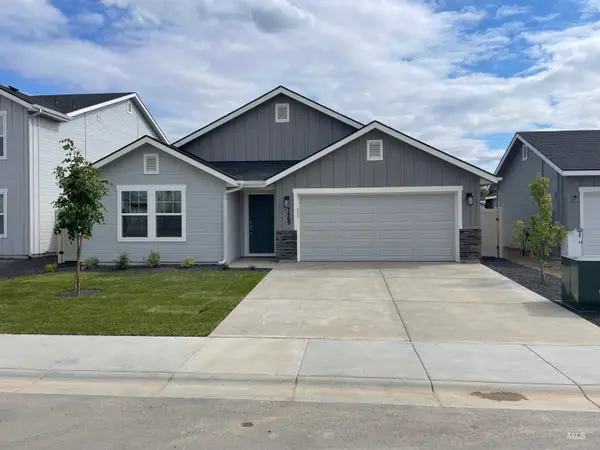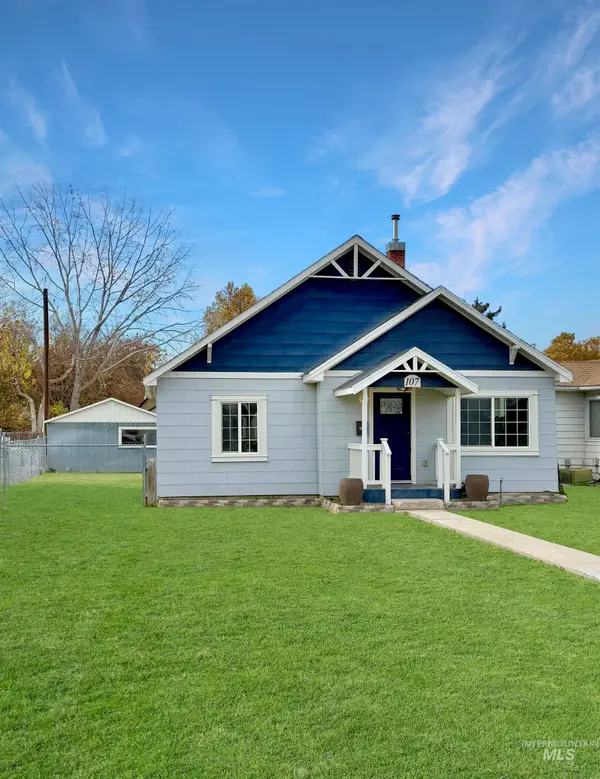2219 S Tucson Ave, Nampa, ID 83686
Local realty services provided by:Better Homes and Gardens Real Estate 43° North
2219 S Tucson Ave,Nampa, ID 83686
$458,900
- 3 Beds
- 2 Baths
- 1,805 sq. ft.
- Single family
- Pending
Listed by: michael christianson, johan rasmussen
Office: silvercreek realty group
MLS#:98959841
Source:ID_IMLS
Price summary
- Price:$458,900
- Price per sq. ft.:$254.24
- Monthly HOA dues:$15.83
About this home
Charming 3 Bed + office/den, 2 Bath Home in Sands Pointe Welcome to your dream home in the heart of the vibrant Sands Pointe subdivision! This inviting 3-bedroom, 2-bathroom gem spans 1,805 square feet and is packed with features that make it perfect for comfortable living and entertaining. Step inside to discover stunning hardwood floors and elegant quartz countertops that add a touch of luxury to the bright, open layout. Large pantry. The additional flex room with stylish French doors offers endless possibilities—think home office, cozy reading nook, or playroom. The spacious 3-car garage and long driveway provide ample parking and storage, all situated on a generous 0.27-acre lot in a peaceful cul-de-sac. Living here means embracing a fantastic community lifestyle, with easy access to a nearby golf course, shopping, medical facilities, and the scenic beauty of Lake Lowell. This home is more than a place to live—it’s a place to love. Come see it for yourself and start imagining your future here!
Contact an agent
Home facts
- Year built:2017
- Listing ID #:98959841
- Added:77 day(s) ago
- Updated:November 15, 2025 at 09:06 AM
Rooms and interior
- Bedrooms:3
- Total bathrooms:2
- Full bathrooms:2
- Living area:1,805 sq. ft.
Heating and cooling
- Cooling:Central Air
- Heating:Forced Air, Natural Gas
Structure and exterior
- Roof:Architectural Style
- Year built:2017
- Building area:1,805 sq. ft.
- Lot area:0.27 Acres
Schools
- High school:Skyview
- Middle school:Lone Star
- Elementary school:Owyhee
Utilities
- Water:City Service
Finances and disclosures
- Price:$458,900
- Price per sq. ft.:$254.24
- Tax amount:$2,000 (2024)
New listings near 2219 S Tucson Ave
- New
 $339,900Active3 beds 2 baths1,132 sq. ft.
$339,900Active3 beds 2 baths1,132 sq. ft.94 S Beechwood Drive, Nampa, ID 83651
MLS# 98967263Listed by: SILVERCREEK REALTY GROUP - New
 $249,900Active1 beds 1 baths814 sq. ft.
$249,900Active1 beds 1 baths814 sq. ft.507 20th Ave South, Nampa, ID 83651
MLS# 98967309Listed by: 208 REAL ESTATE - New
 $394,990Active3 beds 2 baths1,446 sq. ft.
$394,990Active3 beds 2 baths1,446 sq. ft.11545 W Sammi St., Nampa, ID 83651
MLS# 98967327Listed by: HUBBLE HOMES, LLC - New
 $502,990Active3 beds 2 baths2,009 sq. ft.
$502,990Active3 beds 2 baths2,009 sq. ft.15721 N Springwell Ave, Nampa, ID 83651
MLS# 98967335Listed by: HUBBLE HOMES, LLC - New
 $449,900Active4 beds 3 baths1,952 sq. ft.
$449,900Active4 beds 3 baths1,952 sq. ft.2613 S Vineyard St., Nampa, ID 83686
MLS# 98967347Listed by: GO/IDAHOME  $539,990Pending4 beds 3 baths2,258 sq. ft.
$539,990Pending4 beds 3 baths2,258 sq. ft.17254 N Sendoa Pl #Lot 29 Block 10, Nampa, ID 83687
MLS# 98954340Listed by: NEW HOME STAR IDAHO- Open Sat, 1 to 4pmNew
 $1,385,000Active4 beds 4 baths3,442 sq. ft.
$1,385,000Active4 beds 4 baths3,442 sq. ft.12334 Rivendell Ct., Nampa, ID 83686
MLS# 98967433Listed by: HOMES OF IDAHO - Open Sun, 11am to 2pmNew
 $389,900Active3 beds 2 baths1,512 sq. ft.
$389,900Active3 beds 2 baths1,512 sq. ft.7557 Arlington Dr, Nampa, ID 83687
MLS# 98967668Listed by: SILVERCREEK REALTY GROUP  $456,204Pending3 beds 2 baths2,009 sq. ft.
$456,204Pending3 beds 2 baths2,009 sq. ft.7518 E Edison St, Nampa, ID 83687
MLS# 98967653Listed by: HUBBLE HOMES, LLC- New
 $330,000Active2 beds 1 baths1,188 sq. ft.
$330,000Active2 beds 1 baths1,188 sq. ft.107 S Maple St, Nampa, ID 83686
MLS# 98967645Listed by: EXP REALTY, LLC
