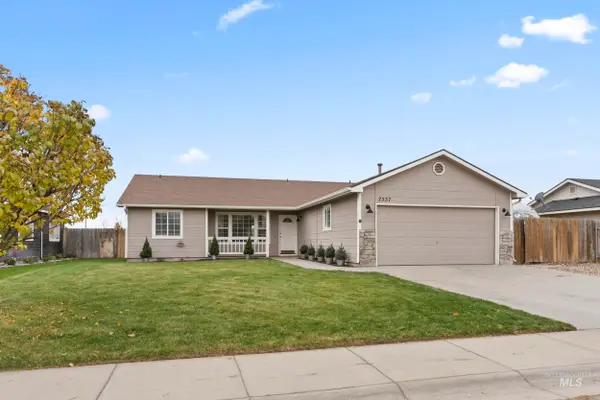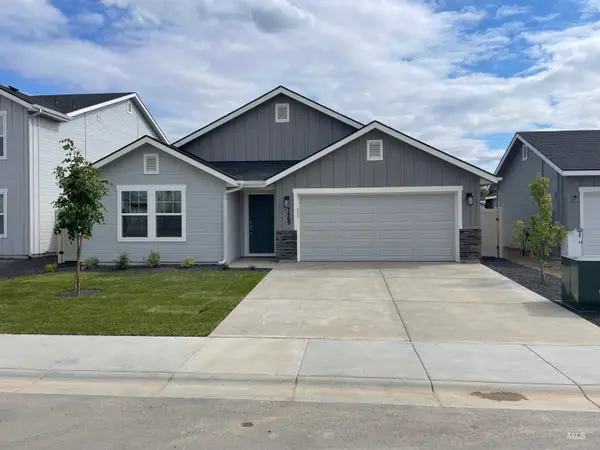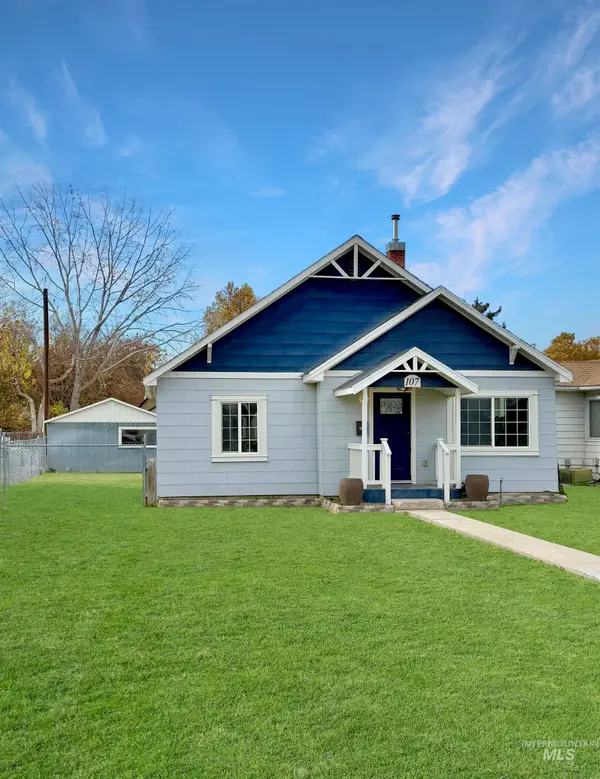46 N Firestone Way, Nampa, ID 83686
Local realty services provided by:Better Homes and Gardens Real Estate 43° North
Listed by: angela mae schlagelCell: 208-713-2755
Office: homes of idaho
MLS#:98958355
Source:ID_IMLS
Price summary
- Price:$475,000
- Price per sq. ft.:$162.28
- Monthly HOA dues:$39.58
About this home
MOTIVATED CREATIVE SOLUTION SELLERS ~ Better than New Construction Values! Discover comfort & versatility in this beautifully designed, conveniently located Nampa home. The open floor plan showcases a dramatic 2-story living room filled with natural light, a gorgeous kitchen with timeless finishes, spacious corner pantry & large dining room perfect for gatherings. A massive mudroom keeps everything organized, while the flexible layout lives as 5 bedrooms plus a main-level office. Upstairs, bedrooms & laundry are thoughtfully placed together. Extras include a 3-car tandem garage, 100' RV parking & a fully insulated 12'x20' hobby-house with loft, electrical & A/C. Outdoor living shines with a covered patio, garden beds & dog run. Close to schools, parks, shopping, I-84, medical, restaurants, entertainment & Lake Lowell. Refrigerator & 75" TV included—ask about tailored options that could make this home yours today!
Contact an agent
Home facts
- Year built:2017
- Listing ID #:98958355
- Added:91 day(s) ago
- Updated:November 15, 2025 at 09:06 AM
Rooms and interior
- Bedrooms:5
- Total bathrooms:3
- Full bathrooms:3
- Living area:2,927 sq. ft.
Heating and cooling
- Cooling:Central Air
- Heating:Forced Air, Natural Gas
Structure and exterior
- Roof:Architectural Style
- Year built:2017
- Building area:2,927 sq. ft.
- Lot area:0.15 Acres
Schools
- High school:Nampa
- Middle school:Lone Star
- Elementary school:Willow Creek
Utilities
- Water:City Service
Finances and disclosures
- Price:$475,000
- Price per sq. ft.:$162.28
- Tax amount:$1,953 (2024)
New listings near 46 N Firestone Way
- New
 $339,900Active3 beds 2 baths1,132 sq. ft.
$339,900Active3 beds 2 baths1,132 sq. ft.94 S Beechwood Drive, Nampa, ID 83651
MLS# 98967263Listed by: SILVERCREEK REALTY GROUP - New
 $249,900Active1 beds 1 baths814 sq. ft.
$249,900Active1 beds 1 baths814 sq. ft.507 20th Ave South, Nampa, ID 83651
MLS# 98967309Listed by: 208 REAL ESTATE - New
 $394,990Active3 beds 2 baths1,446 sq. ft.
$394,990Active3 beds 2 baths1,446 sq. ft.11545 W Sammi St., Nampa, ID 83651
MLS# 98967327Listed by: HUBBLE HOMES, LLC - New
 $502,990Active3 beds 2 baths2,009 sq. ft.
$502,990Active3 beds 2 baths2,009 sq. ft.15721 N Springwell Ave, Nampa, ID 83651
MLS# 98967335Listed by: HUBBLE HOMES, LLC - New
 $449,900Active4 beds 3 baths1,952 sq. ft.
$449,900Active4 beds 3 baths1,952 sq. ft.2613 S Vineyard St., Nampa, ID 83686
MLS# 98967347Listed by: GO/IDAHOME  $539,990Pending4 beds 3 baths2,258 sq. ft.
$539,990Pending4 beds 3 baths2,258 sq. ft.17254 N Sendoa Pl #Lot 29 Block 10, Nampa, ID 83687
MLS# 98954340Listed by: NEW HOME STAR IDAHO- Open Sat, 1 to 4pmNew
 $1,385,000Active4 beds 4 baths3,442 sq. ft.
$1,385,000Active4 beds 4 baths3,442 sq. ft.12334 Rivendell Ct., Nampa, ID 83686
MLS# 98967433Listed by: HOMES OF IDAHO - Open Sun, 11am to 2pmNew
 $389,900Active3 beds 2 baths1,512 sq. ft.
$389,900Active3 beds 2 baths1,512 sq. ft.7557 Arlington Dr, Nampa, ID 83687
MLS# 98967668Listed by: SILVERCREEK REALTY GROUP  $456,204Pending3 beds 2 baths2,009 sq. ft.
$456,204Pending3 beds 2 baths2,009 sq. ft.7518 E Edison St, Nampa, ID 83687
MLS# 98967653Listed by: HUBBLE HOMES, LLC- New
 $330,000Active2 beds 1 baths1,188 sq. ft.
$330,000Active2 beds 1 baths1,188 sq. ft.107 S Maple St, Nampa, ID 83686
MLS# 98967645Listed by: EXP REALTY, LLC
