5685 E Walbrook Street, Nampa, ID 83687
Local realty services provided by:Better Homes and Gardens Real Estate 43° North
5685 E Walbrook Street,Nampa, ID 83687
$490,000
- 3 Beds
- 3 Baths
- 1,805 sq. ft.
- Single family
- Pending
Listed by: tracy grove, kara christianMain: 208-672-9000
Office: keller williams realty boise
MLS#:98965336
Source:ID_IMLS
Price summary
- Price:$490,000
- Price per sq. ft.:$271.47
- Monthly HOA dues:$30
About this home
Located on a desirable corner lot in Nampa’s Lost River subdivision, this 2021 single-level home offers smart design and high-end finishes throughout. With 3 bedrooms and 3 full bathrooms—including a spacious primary suite and an additional ensuite—this layout is ideal for comfort and privacy. The kitchen features granite counters, soft-close cabinets and drawers, a large pantry, new dishwasher and garbage disposal, and the fridge is included. Natural light fills the open living space, complemented by vaulted ceilings and a seamless indoor-outdoor feel. Step outside to a covered patio with an electric heater, perfect for year-round enjoyment. The fully landscaped yard features a WiFi-enabled Rain Bird sprinkler system, irrigation water, and a 7x11 shed for extra storage. The hot tub is negotiable, and the oversized 3-car garage offers ample room for vehicles and gear. All this, just minutes from schools, shopping, dining, and quick access to I-84.
Contact an agent
Home facts
- Year built:2021
- Listing ID #:98965336
- Added:58 day(s) ago
- Updated:December 17, 2025 at 10:04 AM
Rooms and interior
- Bedrooms:3
- Total bathrooms:3
- Full bathrooms:3
- Living area:1,805 sq. ft.
Heating and cooling
- Cooling:Central Air
- Heating:Forced Air, Heat Pump, Natural Gas
Structure and exterior
- Roof:Composition
- Year built:2021
- Building area:1,805 sq. ft.
- Lot area:0.2 Acres
Schools
- High school:Ridgevue
- Middle school:Sage Valley
- Elementary school:East Canyon
Utilities
- Water:City Service
Finances and disclosures
- Price:$490,000
- Price per sq. ft.:$271.47
- Tax amount:$2,127 (2024)
New listings near 5685 E Walbrook Street
- New
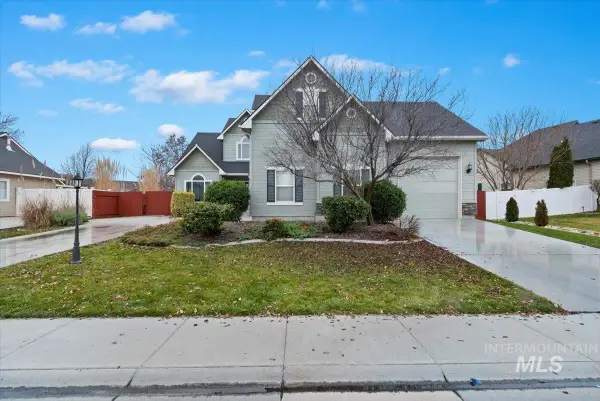 $479,900Active3 beds 3 baths2,202 sq. ft.
$479,900Active3 beds 3 baths2,202 sq. ft.619 W Highland, Nampa, ID 83686
MLS# 98969938Listed by: TEAM REALTY - New
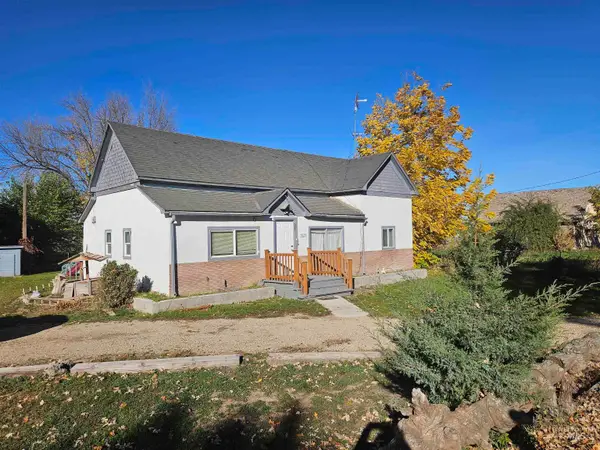 $375,000Active3 beds 1 baths1,508 sq. ft.
$375,000Active3 beds 1 baths1,508 sq. ft.5829 3rd Ave, Nampa, ID 83686
MLS# 98969927Listed by: HOMES OF IDAHO - New
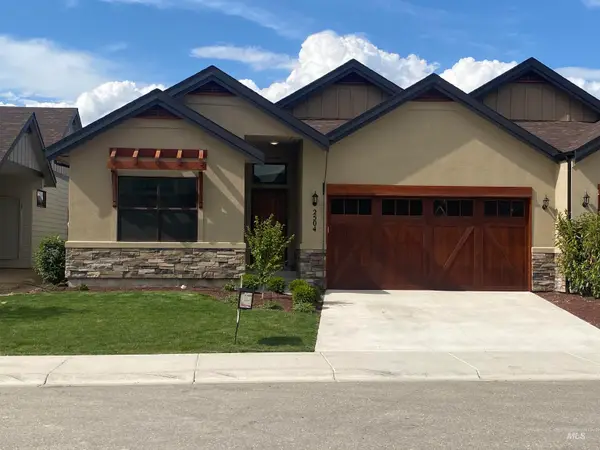 $374,900Active3 beds 2 baths1,750 sq. ft.
$374,900Active3 beds 2 baths1,750 sq. ft.2504 E Hidden Creek Street, Nampa, ID 83687
MLS# 98969888Listed by: SUPERIOR REALTY - New
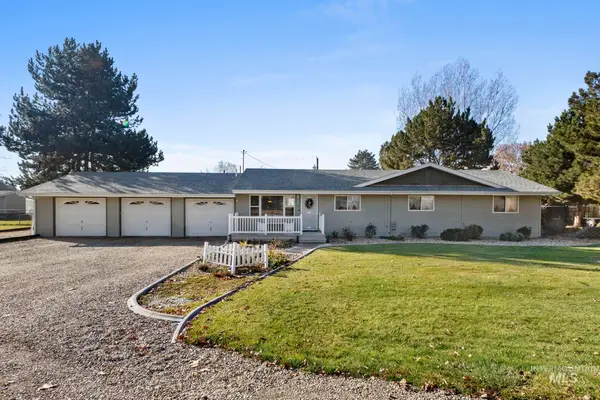 $469,900Active3 beds 2 baths1,893 sq. ft.
$469,900Active3 beds 2 baths1,893 sq. ft.16227 Latah Dr, Nampa, ID 83651
MLS# 98969873Listed by: SILVERCREEK REALTY GROUP - New
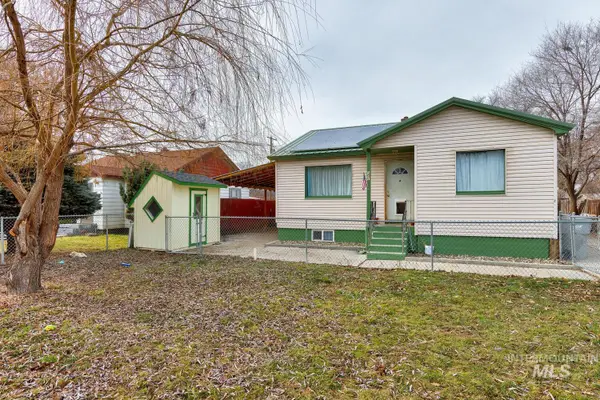 $525,000Active6 beds 3 baths2,316 sq. ft.
$525,000Active6 beds 3 baths2,316 sq. ft.607 S Powerline, Nampa, ID 83686
MLS# 98969867Listed by: EXPERIENCE BOISE REAL ESTATE - New
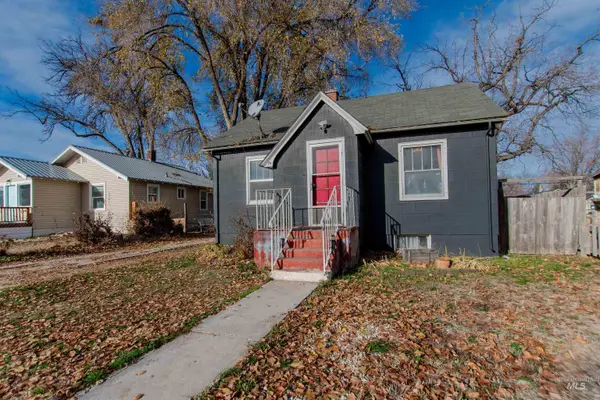 $280,000Active3 beds 1 baths1,308 sq. ft.
$280,000Active3 beds 1 baths1,308 sq. ft.419 21st Ave, Nampa, ID 83651
MLS# 98969829Listed by: LPT REALTY - New
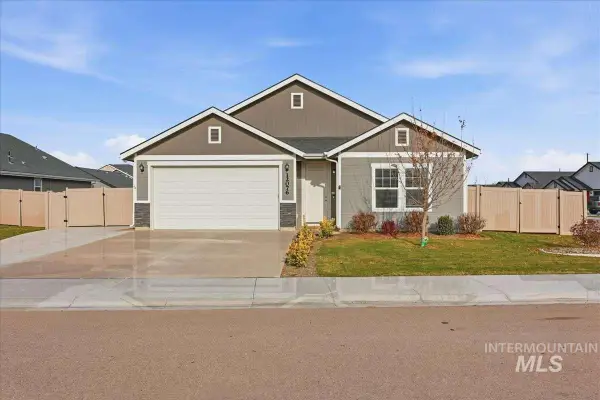 $448,500Active3 beds 2 baths2,007 sq. ft.
$448,500Active3 beds 2 baths2,007 sq. ft.12076 W Terrazzo Dr, Nampa, OK 73651
MLS# 98969812Listed by: LOWES FLAT FEE REALTY A HOMEZU PARTNER - New
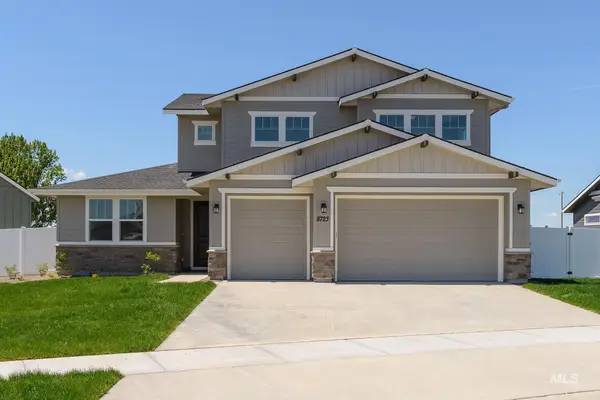 $699,000Active4 beds 3 baths3,054 sq. ft.
$699,000Active4 beds 3 baths3,054 sq. ft.4684 E Coldwater Dr, Nampa, ID 83687
MLS# 98969780Listed by: TOLL BROTHERS REAL ESTATE, INC - New
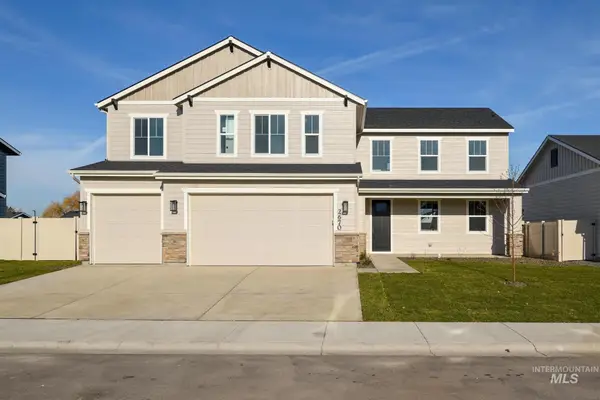 $599,000Active4 beds 3 baths2,406 sq. ft.
$599,000Active4 beds 3 baths2,406 sq. ft.4656 E Coldwater Dr, Nampa, ID 83687
MLS# 98969785Listed by: TOLL BROTHERS REAL ESTATE, INC - New
 $1Active3 beds 3 baths2,004 sq. ft.
$1Active3 beds 3 baths2,004 sq. ft.14730 Hensen Dr, Nampa, ID 83651
MLS# 98969773Listed by: SILVERCREEK REALTY GROUP
