601 N Sterling St, Nampa, ID 83651
Local realty services provided by:Better Homes and Gardens Real Estate 43° North
601 N Sterling St,Nampa, ID 83651
$299,500
- 2 Beds
- 2 Baths
- 1,168 sq. ft.
- Single family
- Active
Listed by: janie hallMain: 208-336-3393
Office: coldwell banker tomlinson
MLS#:98958171
Source:ID_IMLS
Price summary
- Price:$299,500
- Price per sq. ft.:$256.42
About this home
Get ready to be amazed! This is the cutest house on the block! Well manicured yard, with beautiful flowers, lots of shade trees and covered patio. Step inside to a huge living area, beautifully decorated and relaxing! Dining area and kitchen with breakfast bar at the back of the house. Vaulted ceilings, lots of natural light in this open floor plan. The main suite features a walk in shower and a walk in closet. Large main suite has room for a cozy reading corner or some exercise equipment. Bedroom 2 will accommodate a queen size bed and is directly across the hall from the guest bathroom for convenience. Subdivision features clubhouse, pool, hot tub, library, billiards area, pickleball and a community garden. Optional RV parking depending on current occupancy. Updated carpets and LVP flooring, new paint in the last year. Easy access to shopping, medical, banking and restaurants. Don't miss out on this beauty!
Contact an agent
Home facts
- Year built:2002
- Listing ID #:98958171
- Added:126 day(s) ago
- Updated:December 17, 2025 at 06:31 PM
Rooms and interior
- Bedrooms:2
- Total bathrooms:2
- Full bathrooms:2
- Living area:1,168 sq. ft.
Heating and cooling
- Cooling:Central Air
- Heating:Forced Air, Natural Gas
Structure and exterior
- Roof:Composition
- Year built:2002
- Building area:1,168 sq. ft.
Schools
- High school:Ridgevue
- Middle school:Sage Valley
- Elementary school:Lakevue
Utilities
- Water:City Service
Finances and disclosures
- Price:$299,500
- Price per sq. ft.:$256.42
- Tax amount:$1,848 (2023)
New listings near 601 N Sterling St
- Open Sat, 10am to 12pmNew
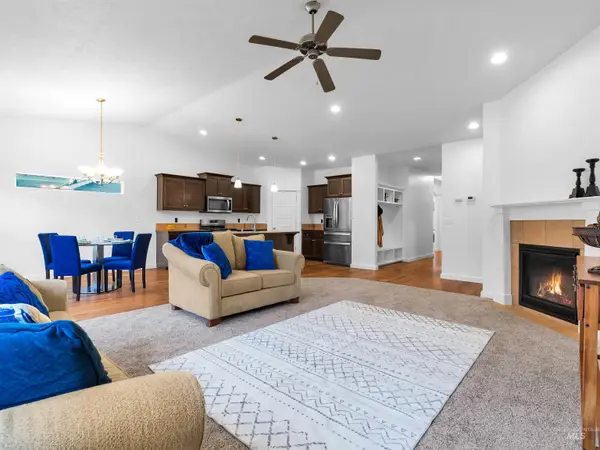 $450,000Active3 beds 2 baths1,750 sq. ft.
$450,000Active3 beds 2 baths1,750 sq. ft.10306 Fallow Field, Nampa, ID 83687
MLS# 98970051Listed by: TOP IDAHO REAL ESTATE - New
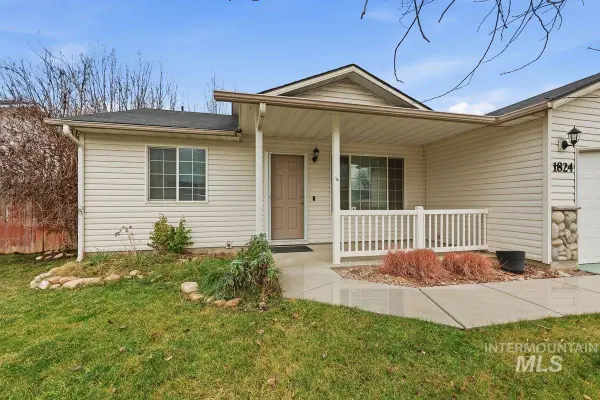 $333,000Active3 beds 2 baths1,045 sq. ft.
$333,000Active3 beds 2 baths1,045 sq. ft.1824 W Havenwood Ave, Nampa, ID 83651
MLS# 98970047Listed by: EPIQUE REALTY - Open Sat, 11am to 2pmNew
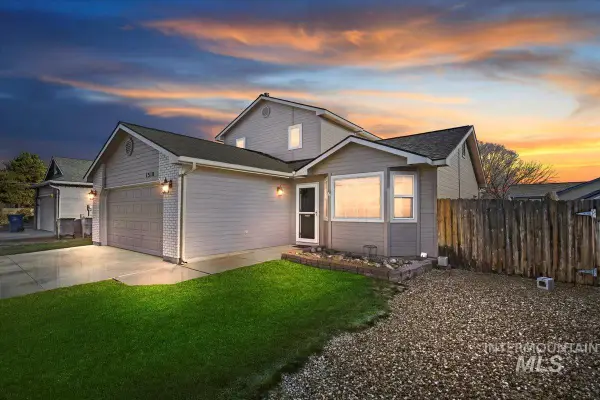 $364,900Active3 beds 3 baths1,232 sq. ft.
$364,900Active3 beds 3 baths1,232 sq. ft.1510 S Ada St, Nampa, ID 83687
MLS# 98970048Listed by: HOMES OF IDAHO - New
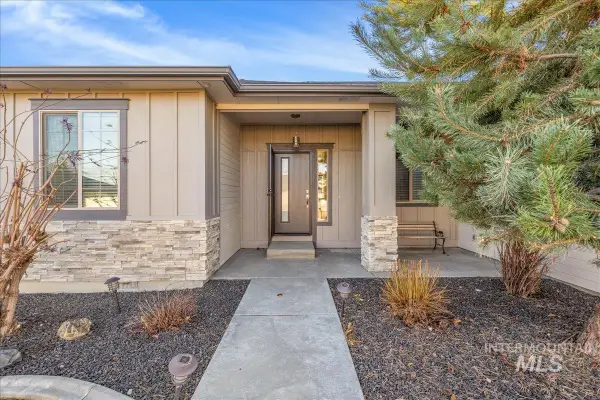 $485,000Active3 beds 2 baths1,967 sq. ft.
$485,000Active3 beds 2 baths1,967 sq. ft.2415 W Sheridan Ave, Nampa, ID 83686
MLS# 98970040Listed by: THE AGENCY BOISE - New
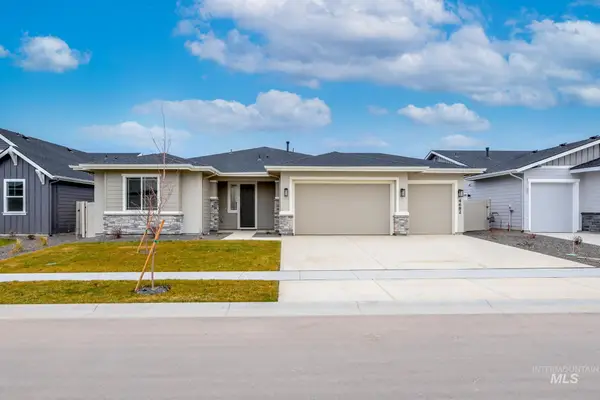 $599,000Active3 beds 3 baths2,295 sq. ft.
$599,000Active3 beds 3 baths2,295 sq. ft.4682 E Pondera Dr, Nampa, ID 83687
MLS# 98970044Listed by: TOLL BROTHERS REAL ESTATE, INC - New
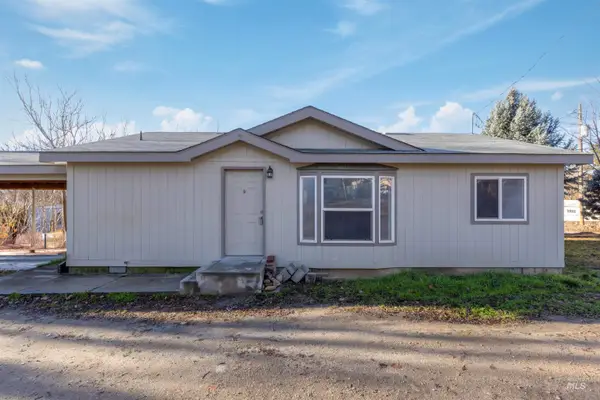 $320,000Active3 beds 2 baths1,013 sq. ft.
$320,000Active3 beds 2 baths1,013 sq. ft.411 8th Avenue North, Nampa, ID 83687
MLS# 98970023Listed by: POWERED-BY - Open Sat, 11am to 1pmNew
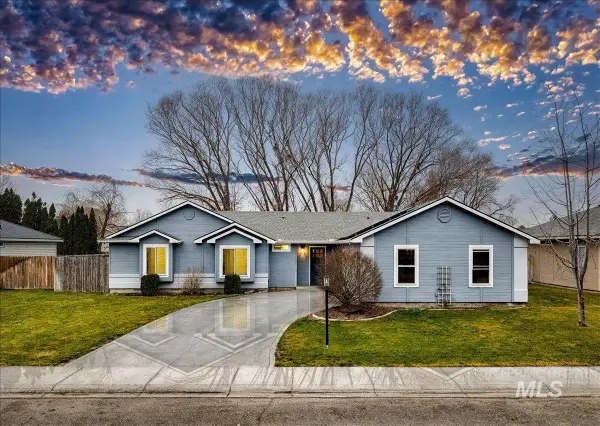 $470,000Active4 beds 2 baths2,028 sq. ft.
$470,000Active4 beds 2 baths2,028 sq. ft.411 Hawthorne St, Nampa, ID 83686
MLS# 98970032Listed by: THG REAL ESTATE - New
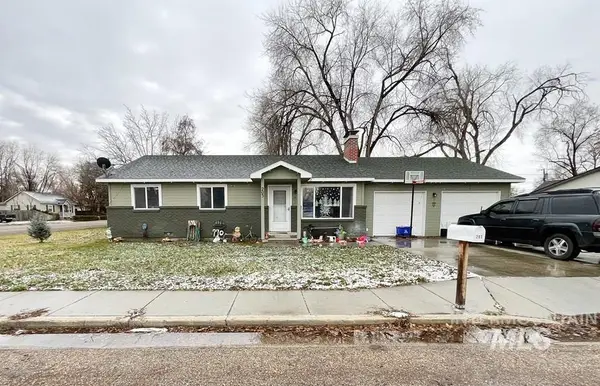 $329,900Active3 beds 2 baths1,168 sq. ft.
$329,900Active3 beds 2 baths1,168 sq. ft.203 Hudson Avenue, Nampa, ID 83651
MLS# 98970034Listed by: SILVERCREEK REALTY GROUP 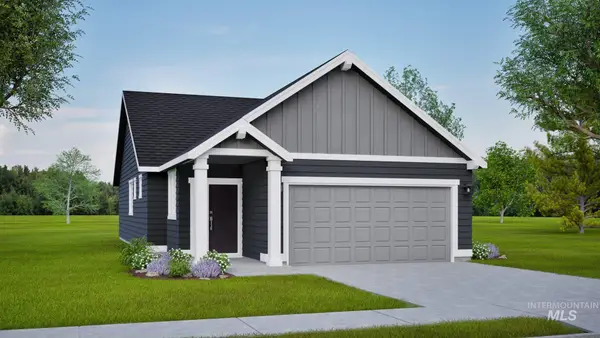 $355,990Active3 beds 2 baths1,201 sq. ft.
$355,990Active3 beds 2 baths1,201 sq. ft.TBD W Audrey Acres Dr #Canyon, Nampa, ID 83686
MLS# 98967921Listed by: NEW HOME STAR IDAHO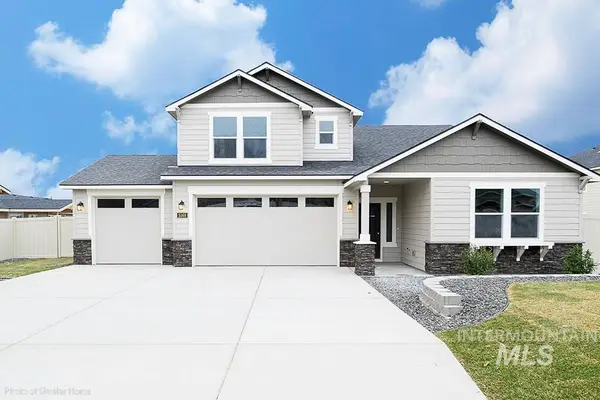 $559,990Pending4 beds 3 baths2,258 sq. ft.
$559,990Pending4 beds 3 baths2,258 sq. ft.17338 N Sendoa Ave #Lot 5 Block 9, Nampa, ID 83687
MLS# 98966095Listed by: NEW HOME STAR IDAHO
