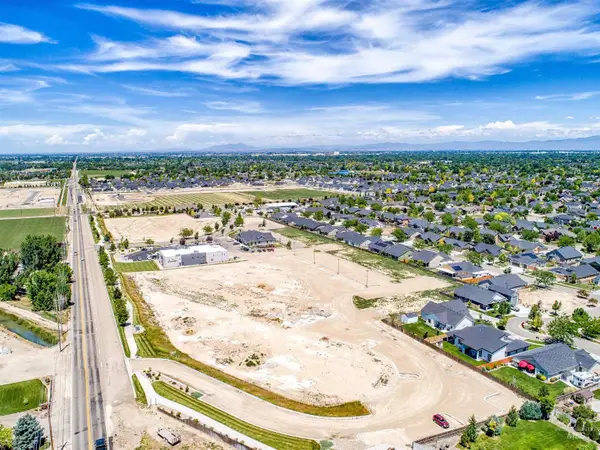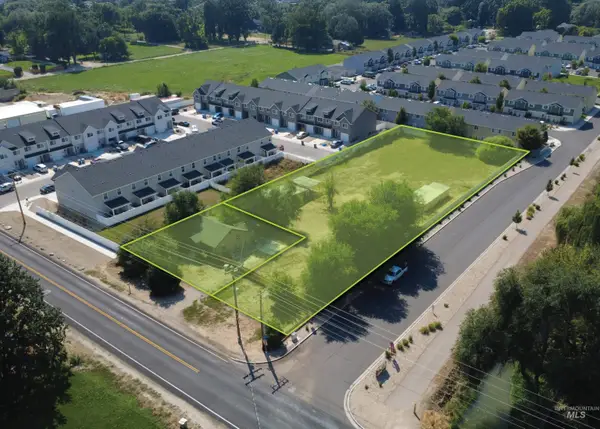6091 E Path, Nampa, ID 83687
Local realty services provided by:Better Homes and Gardens Real Estate 43° North
6091 E Path,Nampa, ID 83687
$674,500
- 5 Beds
- 4 Baths
- 2,711 sq. ft.
- Single family
- Active
Listed by:jeanette kirkpatrick
Office:compass re
MLS#:98960219
Source:ID_IMLS
Price summary
- Price:$674,500
- Price per sq. ft.:$248.8
- Monthly HOA dues:$73.33
About this home
THIS LOCATION & NEIGHBORHOOD ARE PHENOMENAL! Check out this gorgeous, move-in ready place that’s right where you want to be—close to everything! The kitchen is a dream for anyone who loves to cook, with stylish cabinets, a big pantry, a spacious island, a farmhouse sink, and even a pot filler. There's tons of storage throughout, and the upgraded carpet and padding make the whole house feel extra comfy. You get a huge three-car garage plus an RV garage with a loft, 220V outlet, and a pass-thru door to the backyard—seriously, there’s space for all your toys. The backyard is fully fenced and ready for a hot tub (just add yours!), plus there’s a large covered patio that’s perfect for BBQs or relaxing outdoors. The community pool is right across the street, making fun and relaxation easy year-round. This home is truly unique and just waiting for new memories to be made.
Contact an agent
Home facts
- Year built:2019
- Listing ID #:98960219
- Added:13 day(s) ago
- Updated:September 13, 2025 at 11:01 PM
Rooms and interior
- Bedrooms:5
- Total bathrooms:4
- Full bathrooms:4
- Living area:2,711 sq. ft.
Heating and cooling
- Cooling:Central Air
- Heating:Forced Air
Structure and exterior
- Roof:Architectural Style, Composition
- Year built:2019
- Building area:2,711 sq. ft.
- Lot area:0.2 Acres
Schools
- High school:Ridgevue
- Middle school:Sage Valley
- Elementary school:Warhawk
Utilities
- Water:City Service
Finances and disclosures
- Price:$674,500
- Price per sq. ft.:$248.8
- Tax amount:$3,200 (2024)
New listings near 6091 E Path
- New
 $550,000Active3 beds 2 baths2,249 sq. ft.
$550,000Active3 beds 2 baths2,249 sq. ft.622 W Highland Avenue, Nampa, ID 83686
MLS# 98961778Listed by: JOHN L SCOTT BOISE - New
 $387,000Active3 beds 2 baths1,387 sq. ft.
$387,000Active3 beds 2 baths1,387 sq. ft.937 Hamilton Pl, Nampa, ID 83651
MLS# 98961779Listed by: SILVERCREEK REALTY GROUP - New
 $346,515Active0.74 Acres
$346,515Active0.74 Acres1017 S Rising Sun Drive, Nampa, ID 83686
MLS# 98961762Listed by: COLDWELL BANKER TOMLINSON - New
 $119,572Active0.3 Acres
$119,572Active0.3 Acres1025 S Rising Sun Dr, Nampa, ID 83686
MLS# 98961763Listed by: COLDWELL BANKER TOMLINSON - New
 $155,440Active0.39 Acres
$155,440Active0.39 Acres1055 S Rising Sun Dr, Nampa, ID 83686
MLS# 98961764Listed by: COLDWELL BANKER TOMLINSON - New
 $203,276Active0.51 Acres
$203,276Active0.51 Acres995 S Rising Sun Drive, Nampa, ID 83686
MLS# 98961765Listed by: COLDWELL BANKER TOMLINSON - New
 $750,000Active0.92 Acres
$750,000Active0.92 Acres1157 S Powerline Rd, Nampa, ID 83686
MLS# 98961733Listed by: RALLENS REALTY CONSULTANTS - New
 $750,000Active3 beds 2 baths1,520 sq. ft.
$750,000Active3 beds 2 baths1,520 sq. ft.1157 S Powerline Rd, Nampa, ID 83686
MLS# 98961734Listed by: RALLENS REALTY CONSULTANTS - New
 $422,990Active3 beds 2 baths1,574 sq. ft.
$422,990Active3 beds 2 baths1,574 sq. ft.17822 N Onaway Ave., Nampa, ID 83687
MLS# 98961737Listed by: NEW HOME STAR IDAHO - Open Fri, 2 to 5pmNew
 $625,000Active3 beds 3 baths3,091 sq. ft.
$625,000Active3 beds 3 baths3,091 sq. ft.811 N Horton St, Nampa, ID 83651
MLS# 98961705Listed by: KELLER WILLIAMS REALTY BOISE
