6803 E Greens Dr, Nampa, ID 83687
Local realty services provided by:Better Homes and Gardens Real Estate 43° North
6803 E Greens Dr,Nampa, ID 83687
$435,000
- 3 Beds
- 2 Baths
- 1,785 sq. ft.
- Single family
- Active
Listed by:
- Andrew George(208) 794 - 4480Better Homes and Gardens Real Estate 43° North
MLS#:98965380
Source:ID_IMLS
Price summary
- Price:$435,000
- Price per sq. ft.:$243.7
- Monthly HOA dues:$80
About this home
Awesome Floor Plan with all bedrooms on main level! Wonderful views out the back enjoying the open space and golf course views. Open floor plan wit lots of updates but still room for personal touches you want. In the last year, new LVP flooring in all rooms except kitchen and bonus, new water softener and induction Range and the recent BOSCH updated fridge stays. In past few years new HVAC in 2016 and Hot Water tank 2025. Extra insulation was added to attic 2025 and new roof vents added. Live in a gated community that offers beautiful landscaped open areas, on site RV parking/storage and a wonderful club house for homeowners private use. No rear neighbors with great views of the golf course and open riparian areas. Remodeled Master bath has walk in shower and walk in closet with dual vanities. The upstairs bonus room makes for a great workout, craft or kids playroom area! Come settle in to a comfortable, relaxing floorplan, wonderful views in a gated community.
Contact an agent
Home facts
- Year built:2002
- Listing ID #:98965380
- Added:579 day(s) ago
- Updated:October 28, 2025 at 04:49 PM
Rooms and interior
- Bedrooms:3
- Total bathrooms:2
- Full bathrooms:2
- Living area:1,785 sq. ft.
Heating and cooling
- Cooling:Central Air
- Heating:Forced Air, Natural Gas
Structure and exterior
- Roof:Architectural Style
- Year built:2002
- Building area:1,785 sq. ft.
- Lot area:0.1 Acres
Schools
- High school:Ridgevue
- Middle school:Sage Valley
- Elementary school:Birch
Utilities
- Water:City Service
Finances and disclosures
- Price:$435,000
- Price per sq. ft.:$243.7
- Tax amount:$1,866 (2024)
New listings near 6803 E Greens Dr
- New
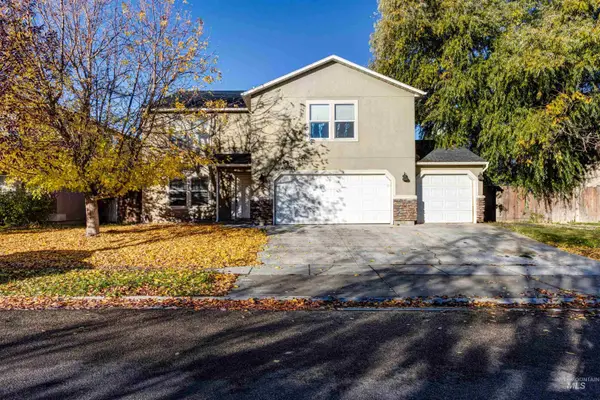 $489,900Active5 beds 3 baths3,068 sq. ft.
$489,900Active5 beds 3 baths3,068 sq. ft.23 N Amanda Dr, Nampa, ID 83651
MLS# 98965950Listed by: KIM KELLEY REAL ESTATE LLC - New
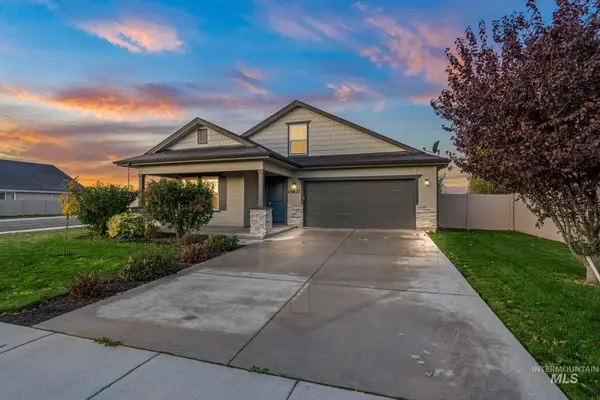 $434,990Active4 beds 2 baths2,214 sq. ft.
$434,990Active4 beds 2 baths2,214 sq. ft.15837 N N Limestone Way, Nampa, ID 83651
MLS# 98965953Listed by: KELLER WILLIAMS REALTY BOISE - New
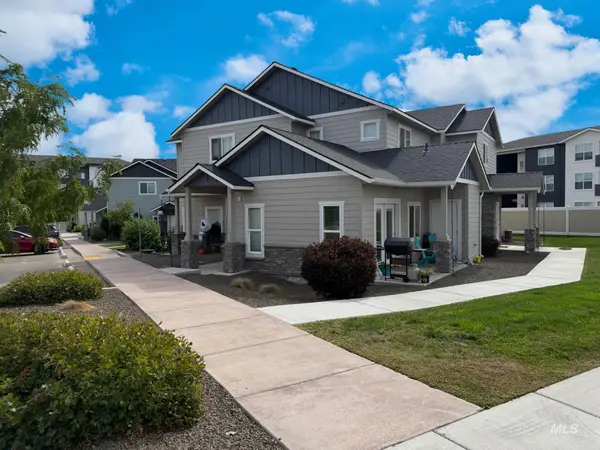 $991,667Active8 beds 8 baths3,906 sq. ft.
$991,667Active8 beds 8 baths3,906 sq. ft.604 N 44th St, Nampa, ID 83687
MLS# 98965954Listed by: COMPASS RE - New
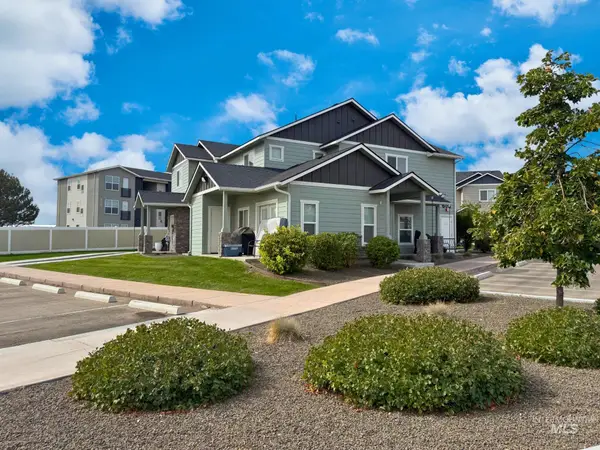 $991,667Active8 beds 8 baths3,906 sq. ft.
$991,667Active8 beds 8 baths3,906 sq. ft.608 N 44th St, Nampa, ID 83687
MLS# 98965955Listed by: COMPASS RE - New
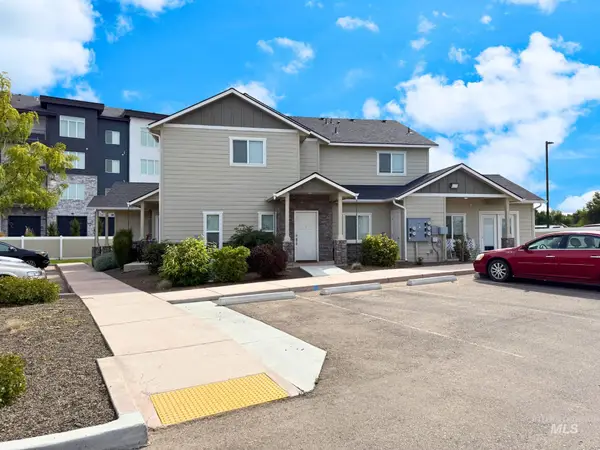 $991,667Active8 beds 8 baths3,906 sq. ft.
$991,667Active8 beds 8 baths3,906 sq. ft.616 N 44th St, Nampa, ID 83687
MLS# 98965957Listed by: COMPASS RE - New
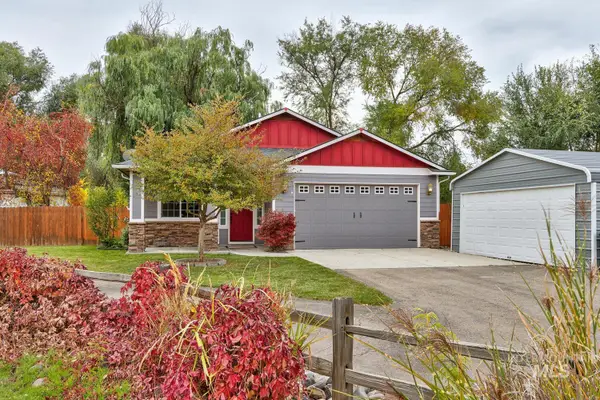 $437,900Active3 beds 2 baths1,555 sq. ft.
$437,900Active3 beds 2 baths1,555 sq. ft.1801 Iowa, Nampa, ID 83686
MLS# 98965934Listed by: SILVERCREEK REALTY GROUP - New
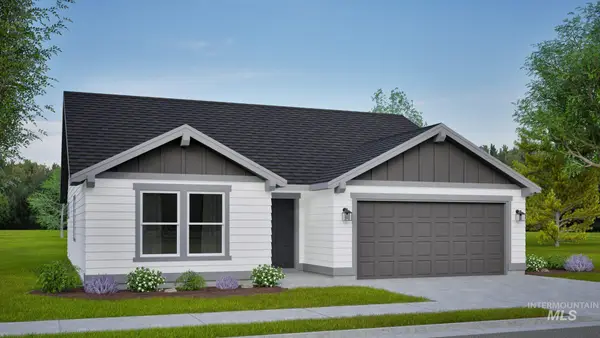 $419,990Active3 beds 2 baths1,408 sq. ft.
$419,990Active3 beds 2 baths1,408 sq. ft.4304 S Oilseed Ave, Nampa, ID 83686
MLS# 98965914Listed by: NEW HOME STAR IDAHO - Coming Soon
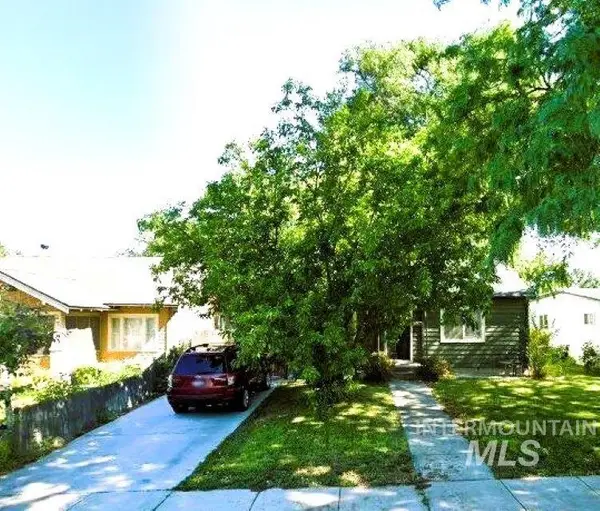 $365,000Coming Soon2 beds 1 baths
$365,000Coming Soon2 beds 1 baths244 Owyhee, Nampa, ID 83651
MLS# 98965910Listed by: LIFESTYLES PROPERTY BROKERS, INC - New
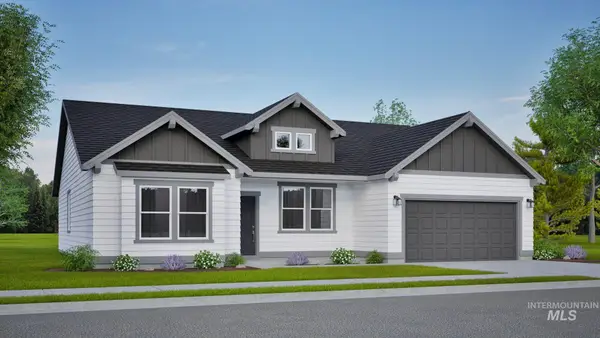 $478,990Active4 beds 2 baths2,046 sq. ft.
$478,990Active4 beds 2 baths2,046 sq. ft.4285 S Oilseed Ave, Nampa, ID 83686
MLS# 98965912Listed by: NEW HOME STAR IDAHO - New
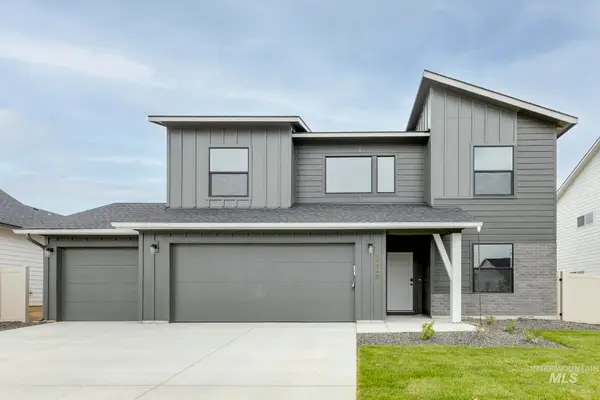 $538,990Active5 beds 3 baths2,636 sq. ft.
$538,990Active5 beds 3 baths2,636 sq. ft.9080 W Camellia St, Nampa, ID 83687
MLS# 98965851Listed by: CBH SALES & MARKETING INC
