7113 E Chicken Hawk Loop, Nampa, ID 83686
Local realty services provided by:Better Homes and Gardens Real Estate 43° North
Upcoming open houses
- Sat, Aug 3012:00 pm - 04:00 pm
- Sun, Aug 3112:00 pm - 04:00 pm
Listed by:dason alverson
Office:silvercreek realty group
MLS#:98959806
Source:ID_IMLS
Price summary
- Price:$929,900
- Price per sq. ft.:$371.66
- Monthly HOA dues:$60.42
About this home
We are excited to introduce the brand new Sundance by Sunrise Homes. Custom designed for this private Park Lot, with oversize covered patio will surely please the most discriminating buyers. XL Rv bay is 53x18' and Garage is 1843Sf! Over 40+ years of experience goes into each floor plan and every detail throughout the home. Focusing on practical layouts that harness natural light, which highlights our finish work. We put great emphasis on how the home actually lives. Custom Island with seating for 6 and oversize dining room to seat 8 more! Custom features include 20’ soaring ceiling in Great Room with full masonry fireplace and unique side hearths. Home comes with a conditioned crawl, fully insulated garage w/30amp, full landscaping, patio gas stub, and a 5 year warranty. Will you be our next happy homeowner?
Contact an agent
Home facts
- Year built:2024
- Listing ID #:98959806
- Added:1 day(s) ago
- Updated:August 29, 2025 at 02:24 PM
Rooms and interior
- Bedrooms:3
- Total bathrooms:3
- Full bathrooms:3
- Living area:2,502 sq. ft.
Heating and cooling
- Cooling:Central Air
- Heating:Forced Air, Natural Gas
Structure and exterior
- Roof:Architectural Style, Composition
- Year built:2024
- Building area:2,502 sq. ft.
- Lot area:0.34 Acres
Schools
- High school:Columbia
- Middle school:East Valley Mid
- Elementary school:Ronald Reagan
Utilities
- Water:City Service
Finances and disclosures
- Price:$929,900
- Price per sq. ft.:$371.66
New listings near 7113 E Chicken Hawk Loop
- New
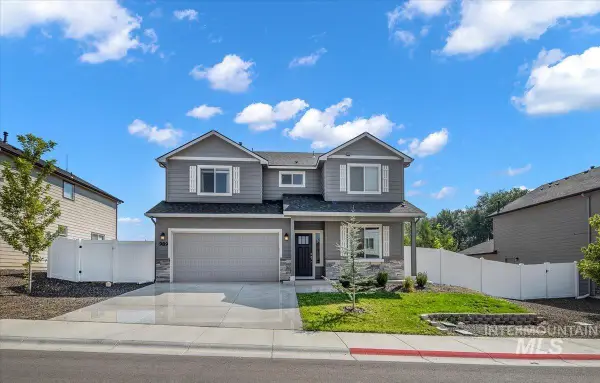 $490,000Active5 beds 3 baths2,211 sq. ft.
$490,000Active5 beds 3 baths2,211 sq. ft.989 N Acer Loop, Nampa, ID 83687
MLS# 98959825Listed by: BOISE PREMIER REAL ESTATE - New
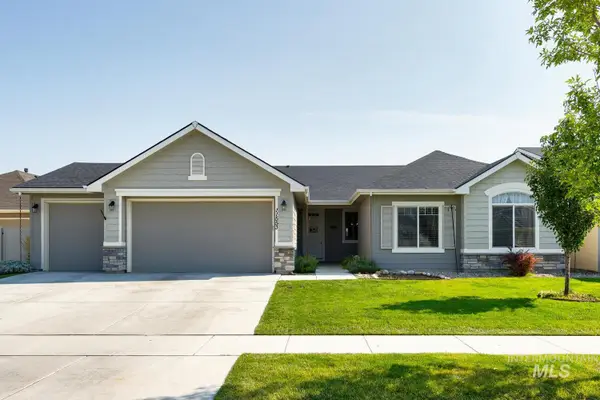 $544,900Active4 beds 2 baths2,107 sq. ft.
$544,900Active4 beds 2 baths2,107 sq. ft.11553 W Pram Dr, Nampa, ID 83686
MLS# 98959830Listed by: SILVERCREEK REALTY GROUP - New
 $314,900Active3 beds 2 baths1,272 sq. ft.
$314,900Active3 beds 2 baths1,272 sq. ft.933 W Brookwood Ct, Nampa, ID 83686
MLS# 98959811Listed by: SILVERCREEK REALTY GROUP - Open Sat, 11am to 1pmNew
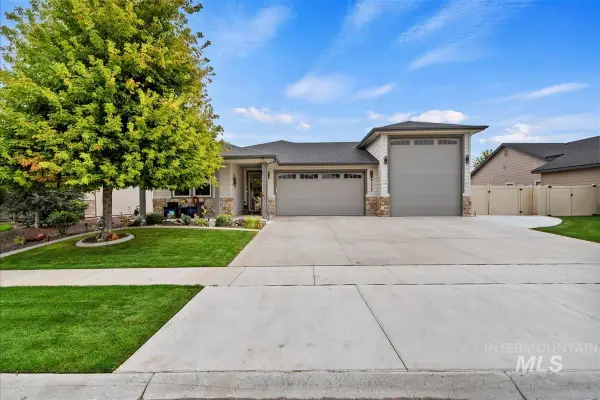 $549,900Active3 beds 2 baths1,741 sq. ft.
$549,900Active3 beds 2 baths1,741 sq. ft.4538 S Gabbro Way, Nampa, ID 83686
MLS# 98959816Listed by: BETTER HOMES & GARDENS 43NORTH - New
 $480,000Active4 beds 2 baths1,926 sq. ft.
$480,000Active4 beds 2 baths1,926 sq. ft.4427 E Vineyard Way, Nampa, ID 83686
MLS# 98959821Listed by: CALLISON GROUP REAL ESTATE - New
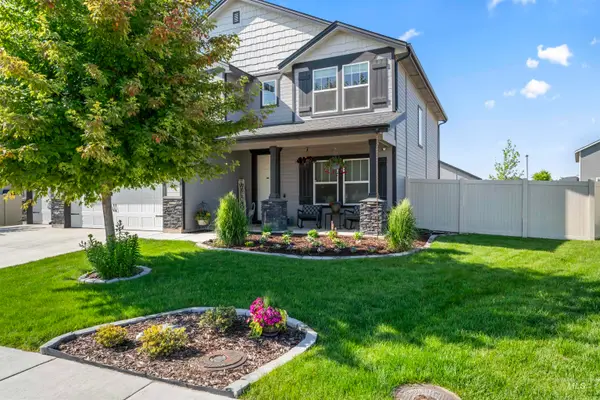 $535,000Active5 beds 3 baths2,684 sq. ft.
$535,000Active5 beds 3 baths2,684 sq. ft.3669 E Shadow Ridge, Nampa, ID 83686
MLS# 98959807Listed by: SILVERCREEK REALTY GROUP - New
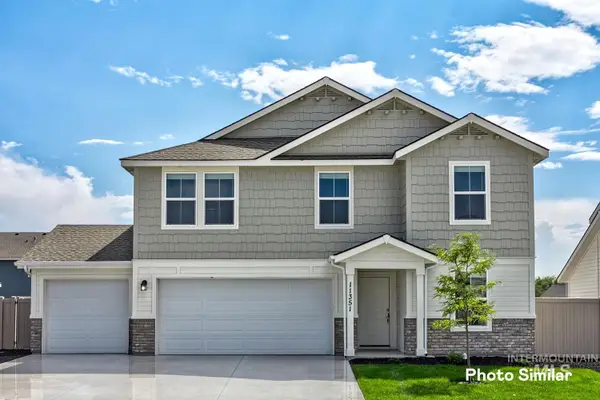 $478,900Active4 beds 3 baths2,116 sq. ft.
$478,900Active4 beds 3 baths2,116 sq. ft.8565 E Love Ct, Nampa, ID 83687
MLS# 98959798Listed by: FATHOM REALTY - New
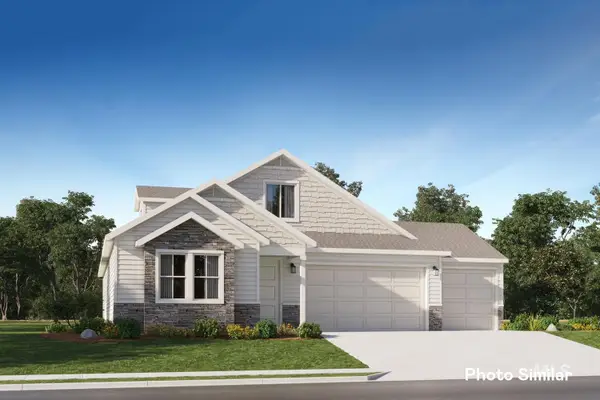 $552,900Active4 beds 3 baths2,350 sq. ft.
$552,900Active4 beds 3 baths2,350 sq. ft.5640 E Bridal Veil Falls Dr, Nampa, ID 83686
MLS# 98959799Listed by: FATHOM REALTY - New
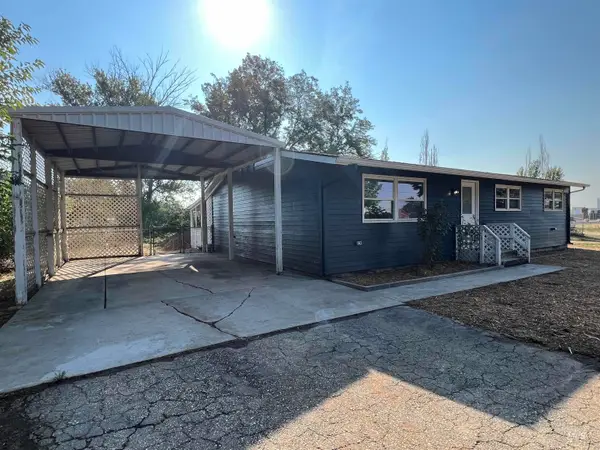 $399,900Active3 beds 2 baths1,232 sq. ft.
$399,900Active3 beds 2 baths1,232 sq. ft.16534 Star Rd., Nampa, ID 83687
MLS# 98959776Listed by: WINDERMERE REAL ESTATE PROFESSIONALS
