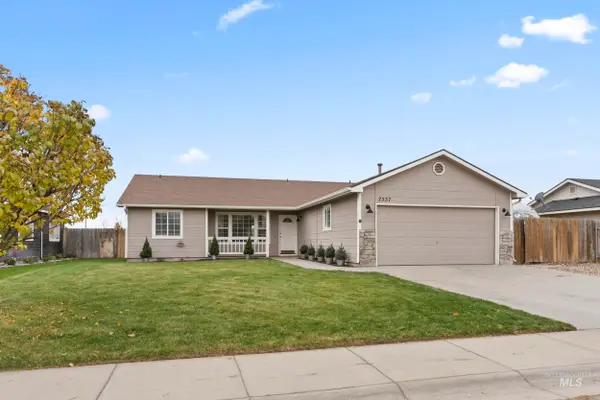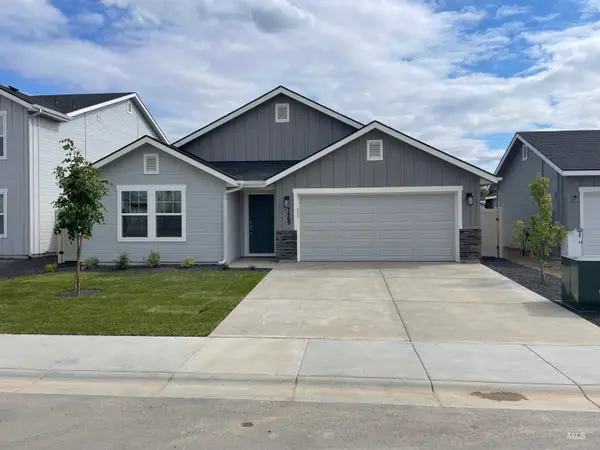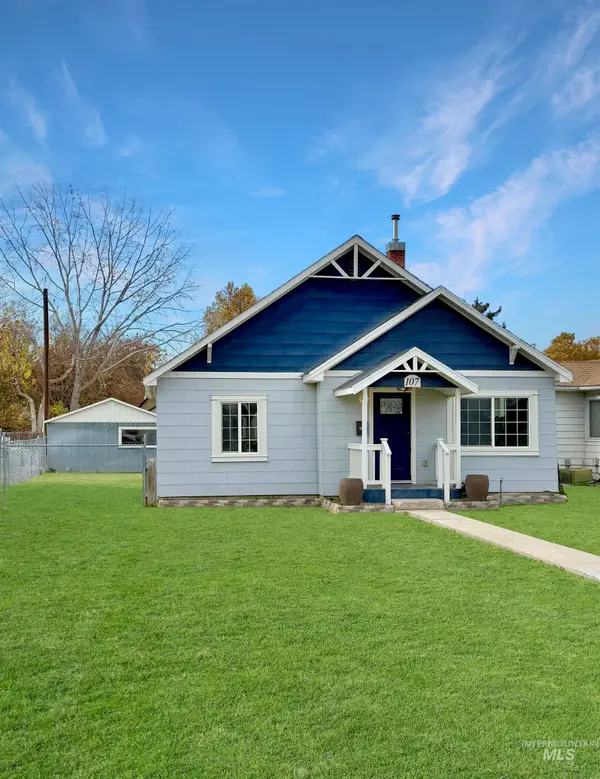7149 E Chicken Hawk Loop, Nampa, ID 83686
Local realty services provided by:Better Homes and Gardens Real Estate 43° North
Upcoming open houses
- Sat, Nov 1501:00 pm - 04:00 pm
- Sun, Nov 1601:00 pm - 04:00 pm
- Fri, Nov 2101:00 pm - 04:00 pm
- Sat, Nov 2201:00 pm - 04:00 pm
- Sun, Nov 2301:00 pm - 04:00 pm
Listed by: dason alverson, dale alversonMain: 208-377-0422
Office: silvercreek realty group
MLS#:98962090
Source:ID_IMLS
Price summary
- Price:$929,900
- Price per sq. ft.:$378.01
- Monthly HOA dues:$60.42
About this home
Open House Friday, Saturday & Sunday from 1-4pm. Prepare yourself for yet another Sunrise Homes masterpiece! You asked & again, we delivered! Introducing "The Mammoth"! Everything about this home lives up to its name. The RV garage is more like an airplane hanger w/its 20' wide garage door & 59' deep. 10' ceilings, 8' doors & oversized windows to maximize light transfer thruout the home. We can't wait for you to see this beautiful wrap around kitchen that extends into the massive dining room w/ slow-close drawers thruout. The appliance pantry is big enough to be an office & the master shower could almost wash your motorcycle. You are sure to appreciate the architectural lighted ceiling in the master & the stain grade beams in the living room. Floor to ceiling stone dual sided fireplace that can also be enjoyed on the patio. Fully insulated garage w/30amp, conditioned crawl, full gutters & plenty of storage. Builder stands behind his work by offering an add'l 2-10 warranty, come see for yourself why Sunrise homeowners remain happy long after they move in!
Contact an agent
Home facts
- Year built:2025
- Listing ID #:98962090
- Added:57 day(s) ago
- Updated:November 15, 2025 at 09:07 AM
Rooms and interior
- Bedrooms:3
- Total bathrooms:2
- Full bathrooms:2
- Living area:2,460 sq. ft.
Heating and cooling
- Cooling:Central Air
- Heating:Forced Air, Natural Gas
Structure and exterior
- Roof:Architectural Style, Composition
- Year built:2025
- Building area:2,460 sq. ft.
- Lot area:0.34 Acres
Schools
- High school:Columbia
- Middle school:East Valley Mid
- Elementary school:Ronald Reagan
Utilities
- Water:City Service
Finances and disclosures
- Price:$929,900
- Price per sq. ft.:$378.01
New listings near 7149 E Chicken Hawk Loop
- New
 $339,900Active3 beds 2 baths1,132 sq. ft.
$339,900Active3 beds 2 baths1,132 sq. ft.94 S Beechwood Drive, Nampa, ID 83651
MLS# 98967263Listed by: SILVERCREEK REALTY GROUP - New
 $249,900Active1 beds 1 baths814 sq. ft.
$249,900Active1 beds 1 baths814 sq. ft.507 20th Ave South, Nampa, ID 83651
MLS# 98967309Listed by: 208 REAL ESTATE - New
 $394,990Active3 beds 2 baths1,446 sq. ft.
$394,990Active3 beds 2 baths1,446 sq. ft.11545 W Sammi St., Nampa, ID 83651
MLS# 98967327Listed by: HUBBLE HOMES, LLC - New
 $502,990Active3 beds 2 baths2,009 sq. ft.
$502,990Active3 beds 2 baths2,009 sq. ft.15721 N Springwell Ave, Nampa, ID 83651
MLS# 98967335Listed by: HUBBLE HOMES, LLC - New
 $449,900Active4 beds 3 baths1,952 sq. ft.
$449,900Active4 beds 3 baths1,952 sq. ft.2613 S Vineyard St., Nampa, ID 83686
MLS# 98967347Listed by: GO/IDAHOME  $539,990Pending4 beds 3 baths2,258 sq. ft.
$539,990Pending4 beds 3 baths2,258 sq. ft.17254 N Sendoa Pl #Lot 29 Block 10, Nampa, ID 83687
MLS# 98954340Listed by: NEW HOME STAR IDAHO- Open Sat, 1 to 4pmNew
 $1,385,000Active4 beds 4 baths3,442 sq. ft.
$1,385,000Active4 beds 4 baths3,442 sq. ft.12334 Rivendell Ct., Nampa, ID 83686
MLS# 98967433Listed by: HOMES OF IDAHO - Open Sun, 11am to 2pmNew
 $389,900Active3 beds 2 baths1,512 sq. ft.
$389,900Active3 beds 2 baths1,512 sq. ft.7557 Arlington Dr, Nampa, ID 83687
MLS# 98967668Listed by: SILVERCREEK REALTY GROUP  $456,204Pending3 beds 2 baths2,009 sq. ft.
$456,204Pending3 beds 2 baths2,009 sq. ft.7518 E Edison St, Nampa, ID 83687
MLS# 98967653Listed by: HUBBLE HOMES, LLC- New
 $330,000Active2 beds 1 baths1,188 sq. ft.
$330,000Active2 beds 1 baths1,188 sq. ft.107 S Maple St, Nampa, ID 83686
MLS# 98967645Listed by: EXP REALTY, LLC
