716 W Oxford Dr, Nampa, ID 83651
Local realty services provided by:Better Homes and Gardens Real Estate 43° North
716 W Oxford Dr,Nampa, ID 83651
$279,000
- 2 Beds
- 2 Baths
- 1,343 sq. ft.
- Single family
- Active
Listed by:shelly henry
Office:silvercreek realty group
MLS#:98961712
Source:ID_IMLS
Price summary
- Price:$279,000
- Price per sq. ft.:$207.74
About this home
Enjoy a vibrant 55+ lifestyle in Goldcrest Estates where a welcoming community paired with an updated single level home come together. You will move in with the peace of mind that many of the major systems have already been updated: roof (2022), windows (2023), siding & gutters (2024), & water heater & walk-in tub (2021). Inside, a bright and open floor plan connects the living room, kitchen, and dining nook—ideal for both everyday living & entertaining. Vaulted ceilings and abundant windows bathe the home in natural light, while the centrally located kitchen offers a true gathering space with an island, stainless steel appliances (all new in 2019), and pantry storage. Additional highlights include one of only three full-sized driveways in the community and full automatic sprinklers on pressurized irrigation (just $25 annually). The land lease is $405.40 per month. Goldcrest Estates offers resort-style amenities: clubhouse, pool, pickleball, library, RV/trailer parking, and a lively calendar of events!
Contact an agent
Home facts
- Year built:1996
- Listing ID #:98961712
- Added:1 day(s) ago
- Updated:September 15, 2025 at 08:37 PM
Rooms and interior
- Bedrooms:2
- Total bathrooms:2
- Full bathrooms:2
- Living area:1,343 sq. ft.
Heating and cooling
- Cooling:Central Air
- Heating:Forced Air, Natural Gas
Structure and exterior
- Roof:Composition
- Year built:1996
- Building area:1,343 sq. ft.
Schools
- High school:Ridgevue
- Middle school:Sage Valley
- Elementary school:East Canyon
Utilities
- Water:City Service
Finances and disclosures
- Price:$279,000
- Price per sq. ft.:$207.74
- Tax amount:$897 (2024)
New listings near 716 W Oxford Dr
- New
 $625,000Active3 beds 3 baths3,091 sq. ft.
$625,000Active3 beds 3 baths3,091 sq. ft.811 N Horton St, Nampa, ID 83651
MLS# 98961705Listed by: KELLER WILLIAMS REALTY BOISE - New
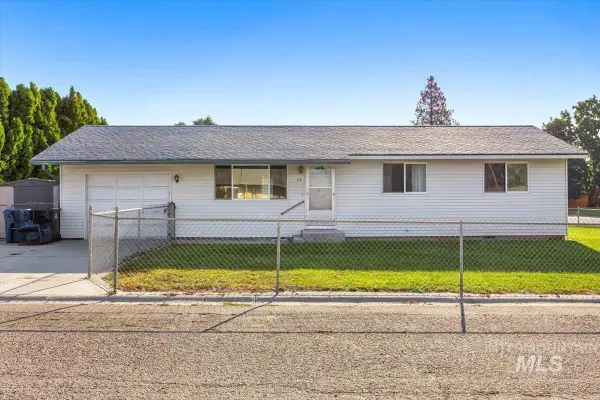 $320,000Active3 beds 1 baths1,040 sq. ft.
$320,000Active3 beds 1 baths1,040 sq. ft.72 N Boise St, Nampa, ID 83651
MLS# 98961644Listed by: IDAHO FARM AND HOME REALTY - New
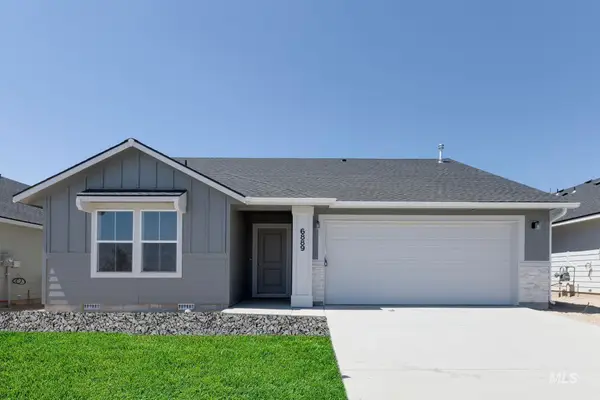 $414,990Active3 beds 2 baths1,364 sq. ft.
$414,990Active3 beds 2 baths1,364 sq. ft.18388 N Trumpet Lily Ave, Nampa, ID 83687
MLS# 98961645Listed by: CBH SALES & MARKETING INC - New
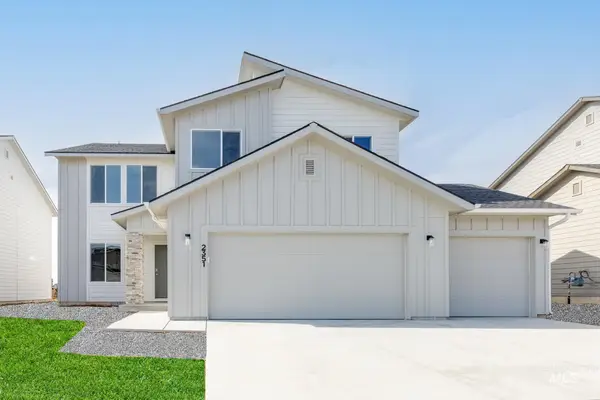 $480,990Active4 beds 3 baths2,332 sq. ft.
$480,990Active4 beds 3 baths2,332 sq. ft.18161 N Lion Head Ave, Nampa, ID 83687
MLS# 98961646Listed by: CBH SALES & MARKETING INC - New
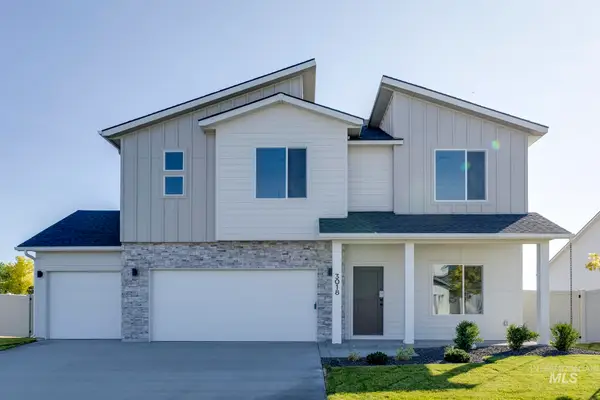 $519,990Active5 beds 3 baths2,530 sq. ft.
$519,990Active5 beds 3 baths2,530 sq. ft.18133 N Lion Head Ave, Nampa, ID 83687
MLS# 98961647Listed by: CBH SALES & MARKETING INC - New
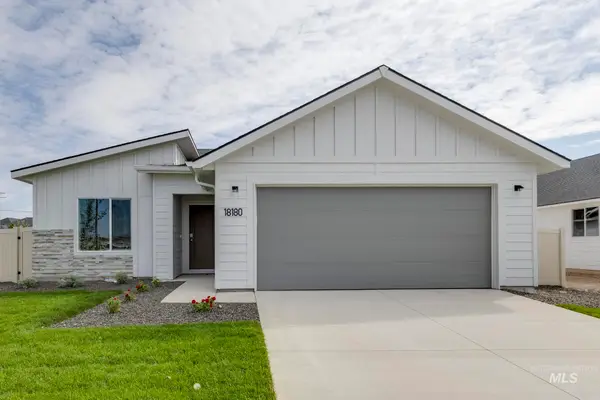 $419,990Active3 beds 2 baths1,447 sq. ft.
$419,990Active3 beds 2 baths1,447 sq. ft.18180 N Azalea Ave, Nampa, ID 83687
MLS# 98961648Listed by: CBH SALES & MARKETING INC - New
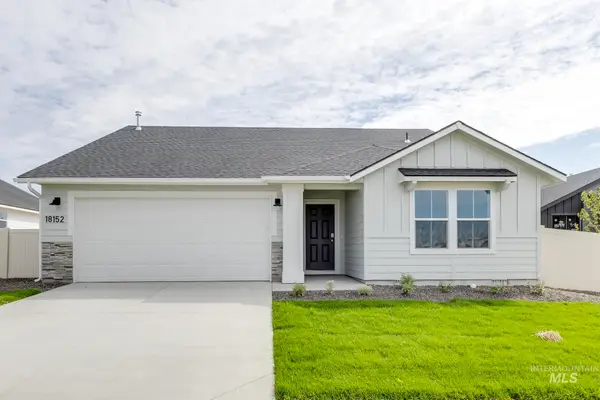 $414,990Active3 beds 2 baths1,364 sq. ft.
$414,990Active3 beds 2 baths1,364 sq. ft.18152 N Azalea Ave, Nampa, ID 83687
MLS# 98961649Listed by: CBH SALES & MARKETING INC - Coming Soon
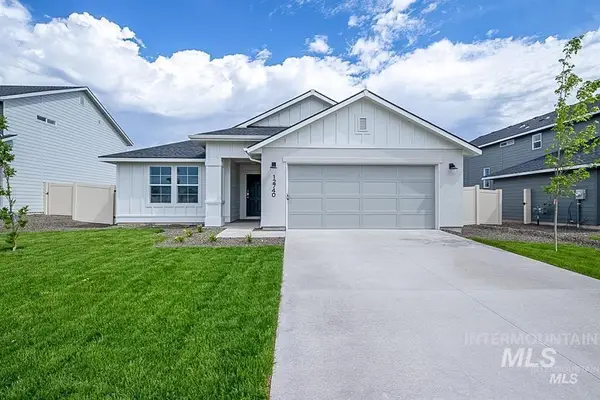 $420,000Coming Soon3 beds 2 baths
$420,000Coming Soon3 beds 2 baths12754 Dovekie St, Nampa, ID 83651
MLS# 98961654Listed by: SILVERCREEK REALTY GROUP - New
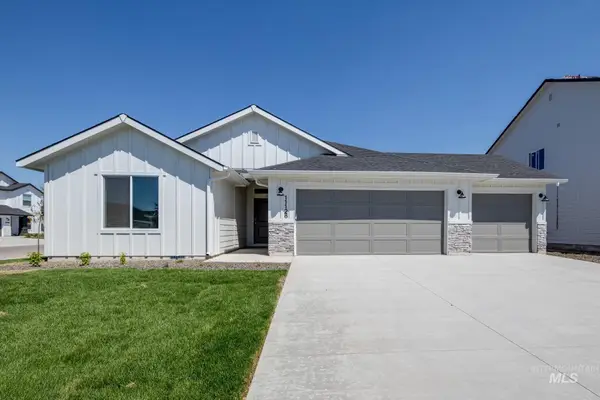 $479,990Active4 beds 2 baths2,025 sq. ft.
$479,990Active4 beds 2 baths2,025 sq. ft.5200 S Big Jacks Creek Ave, Nampa, ID 83686
MLS# 98961679Listed by: CBH SALES & MARKETING INC
