7332 Newbrook Dr, Nampa, ID 83687
Local realty services provided by:Better Homes and Gardens Real Estate 43° North
7332 Newbrook Dr,Nampa, ID 83687
$424,900
- 3 Beds
- 2 Baths
- 1,495 sq. ft.
- Single family
- Active
Listed by:fred corey
Office:re/max executives
MLS#:98959516
Source:ID_IMLS
Price summary
- Price:$424,900
- Price per sq. ft.:$284.21
About this home
Welcome to 7332 Newbrook Drive! A charming home with so much to offer. A comfortable split-bedroom layout with vaulted ceilings, dramatic architectural details and great natural light. The open floor-plan is great for day-to-day living as well as for entertaining. You’ll love the spacious master bedroom with vaulted ceiling, walk-in closets, bathroom with dual vanities and a separate soaking tub. The beautiful front yard with mature landscaping provides a very welcoming feel to greet you and your guests. The well tended back yard will be your own private retreat. Located in a quite and desirable neighborhood that is centrally located and close to everything you need, from shopping and schools to medical facilities and golf courses to easy highway access you don’t have to travel far, but will feel miles away from everything. With plenty of parking (space for an RV), a new roof four years ago, and no HOA fees, this home has it all!
Contact an agent
Home facts
- Year built:1997
- Listing ID #:98959516
- Added:15 day(s) ago
- Updated:September 10, 2025 at 08:40 PM
Rooms and interior
- Bedrooms:3
- Total bathrooms:2
- Full bathrooms:2
- Living area:1,495 sq. ft.
Heating and cooling
- Cooling:Central Air
- Heating:Forced Air, Natural Gas
Structure and exterior
- Roof:Architectural Style
- Year built:1997
- Building area:1,495 sq. ft.
- Lot area:0.15 Acres
Schools
- High school:Ridgevue
- Middle school:Sage Valley
- Elementary school:Birch
Utilities
- Water:City Service
Finances and disclosures
- Price:$424,900
- Price per sq. ft.:$284.21
- Tax amount:$3,047 (2024)
New listings near 7332 Newbrook Dr
- New
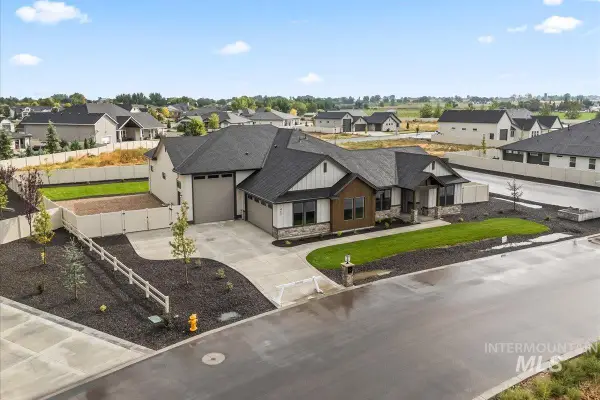 $959,900Active3 beds 3 baths2,437 sq. ft.
$959,900Active3 beds 3 baths2,437 sq. ft.7462 E Newcastle Dr, Nampa, ID 83687
MLS# 98961296Listed by: BERKSHIRE HATHAWAY HOMESERVICES SILVERHAWK REALTY - New
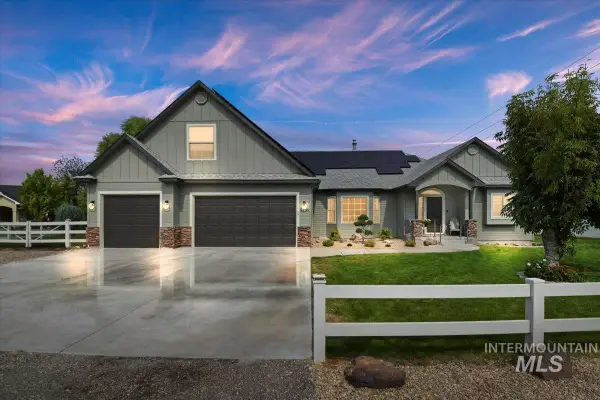 $700,000Active6 beds 4 baths4,253 sq. ft.
$700,000Active6 beds 4 baths4,253 sq. ft.2439 S Happy Valley Rd, Nampa, ID 83686
MLS# 98961300Listed by: SILVERCREEK REALTY GROUP - New
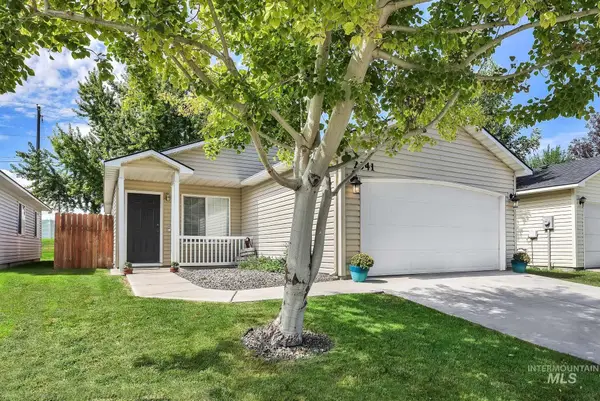 $329,900Active3 beds 2 baths1,080 sq. ft.
$329,900Active3 beds 2 baths1,080 sq. ft.2341 S Garland, Nampa, ID 83686
MLS# 98961273Listed by: KELLER WILLIAMS REALTY BOISE - New
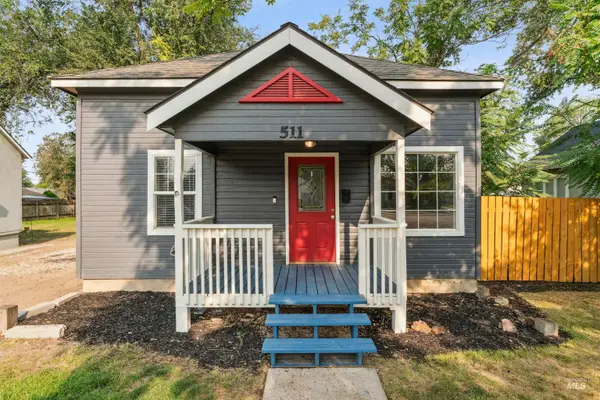 $306,900Active2 beds 1 baths984 sq. ft.
$306,900Active2 beds 1 baths984 sq. ft.511 20th Ave S, Nampa, ID 83651
MLS# 98961270Listed by: EXP REALTY, LLC - New
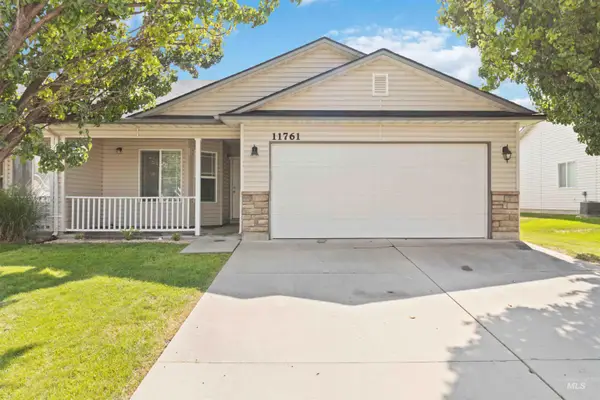 $319,900Active3 beds 2 baths1,253 sq. ft.
$319,900Active3 beds 2 baths1,253 sq. ft.11761 W Blueberry Ave., Nampa, ID 83651
MLS# 98961252Listed by: HOMES OF IDAHO - New
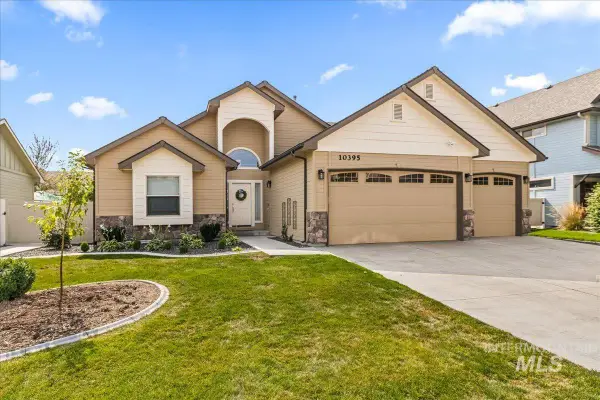 $470,000Active3 beds 2 baths1,663 sq. ft.
$470,000Active3 beds 2 baths1,663 sq. ft.10395 Mckinley St, Nampa, ID 83687
MLS# 98961256Listed by: A TEAM REAL ESTATE - New
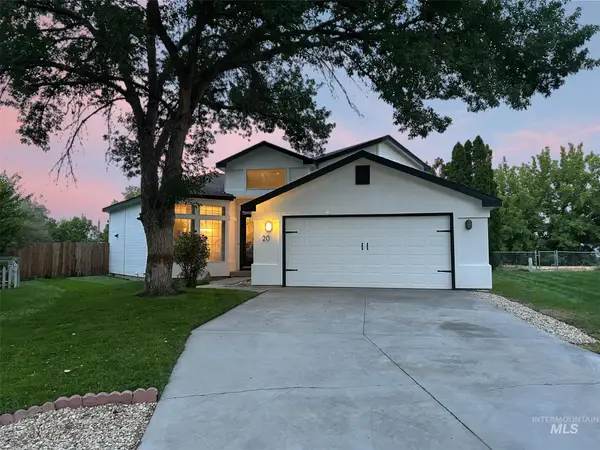 $395,000Active3 beds 2 baths1,751 sq. ft.
$395,000Active3 beds 2 baths1,751 sq. ft.20 S Cobblestone, Nampa, ID 83651
MLS# 98961237Listed by: MIKE GAMBLIN REAL ESTATE - New
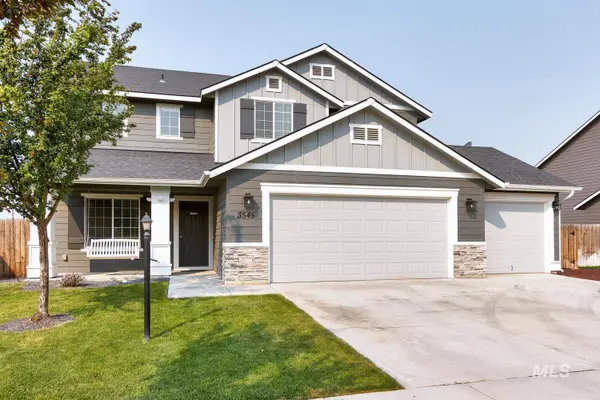 $459,000Active4 beds 3 baths2,112 sq. ft.
$459,000Active4 beds 3 baths2,112 sq. ft.3545 S. Fork Ave., Nampa, ID 83686
MLS# 98961219Listed by: SILVERCREEK REALTY GROUP - New
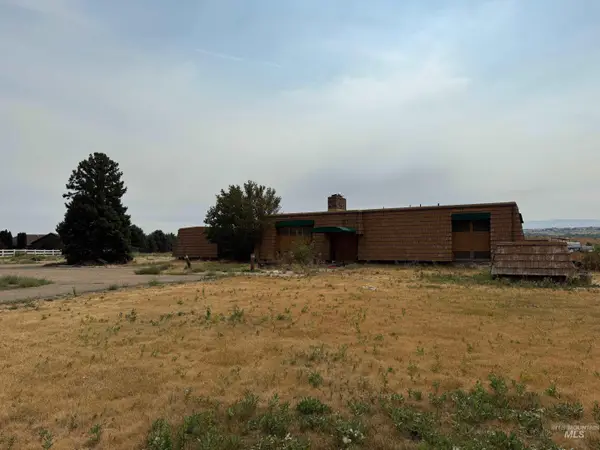 $1Active3 beds 3 baths3,224 sq. ft.
$1Active3 beds 3 baths3,224 sq. ft.11792 S Nez Perce St, Nampa, ID 83686
MLS# 98961222Listed by: SILVERCREEK REALTY GROUP - New
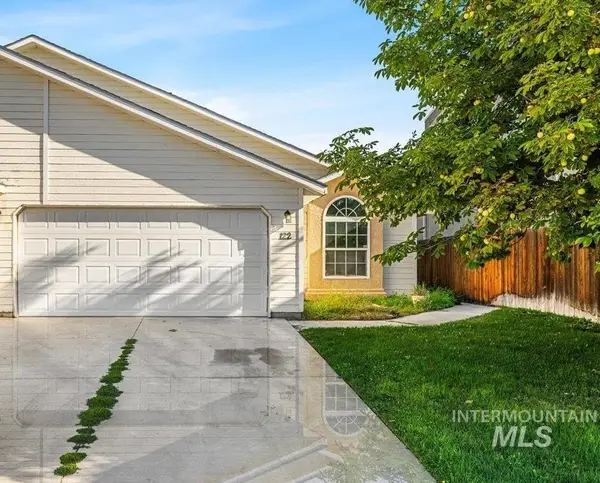 $289,000Active2 beds 2 baths1,294 sq. ft.
$289,000Active2 beds 2 baths1,294 sq. ft.122 South Valley Dr, Nampa, ID 83686
MLS# 98961214Listed by: HOMES OF IDAHO
