7444 Bay Meadows Dr., Nampa, ID 83687
Local realty services provided by:Better Homes and Gardens Real Estate 43° North
7444 Bay Meadows Dr.,Nampa, ID 83687
$471,000
- 3 Beds
- 3 Baths
- 1,877 sq. ft.
- Single family
- Active
Listed by:devry nield
Office:fathom realty
MLS#:98961011
Source:ID_IMLS
Price summary
- Price:$471,000
- Price per sq. ft.:$250.93
About this home
Welcome Home! This charming residence invites you in with a spacious country front porch. Nestled on a corner lot with a side-load 3-car garage, the home offers convenience, warmth, plenty of curb appeal and functionality. Inside, vaulted ceilings and an open dining area create a light and airy atmosphere, while the kitchen—features a center island, granite countertops, and pantry. The main-level master suite provides a calming retreat, complete with a large soothing soaker tub and separate walk-in shower, double sinks and walk in closet. Each additional bedroom offers the comfort and convenience of its own walk in closet. Outside, enjoy a fully fenced yard, a large sturdy storage shed, and space for RV parking. New plumbing, a whole-house carbon filter, and water softener add peace of mind. With walking paths, a nearby park and playground, and shopping just minutes away, everything you need is close at hand. Easy access to I-84 keeps life simple with no HOA, you’re free to truly make this home your own.
Contact an agent
Home facts
- Year built:1996
- Listing ID #:98961011
- Added:1 day(s) ago
- Updated:September 10, 2025 at 03:42 PM
Rooms and interior
- Bedrooms:3
- Total bathrooms:3
- Full bathrooms:3
- Living area:1,877 sq. ft.
Heating and cooling
- Cooling:Central Air
- Heating:Natural Gas
Structure and exterior
- Roof:Composition
- Year built:1996
- Building area:1,877 sq. ft.
- Lot area:0.21 Acres
Schools
- High school:Ridgevue
- Middle school:Sage Valley
- Elementary school:Birch
Utilities
- Water:City Service
Finances and disclosures
- Price:$471,000
- Price per sq. ft.:$250.93
- Tax amount:$3,564 (2025)
New listings near 7444 Bay Meadows Dr.
- New
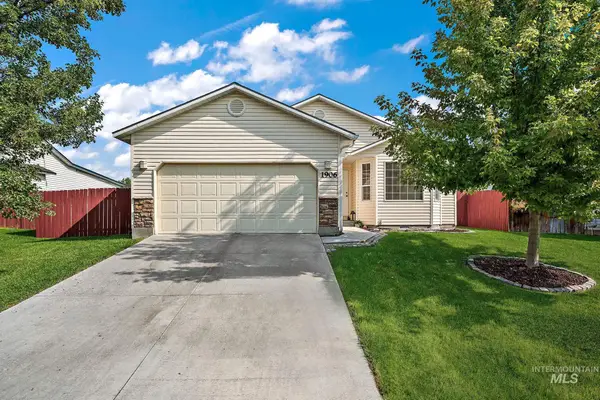 $342,900Active-- beds 2 baths1,180 sq. ft.
$342,900Active-- beds 2 baths1,180 sq. ft.1906 W Meffan Ave, Nampa, ID 83651
MLS# 98961116Listed by: SILVERCREEK REALTY GROUP - New
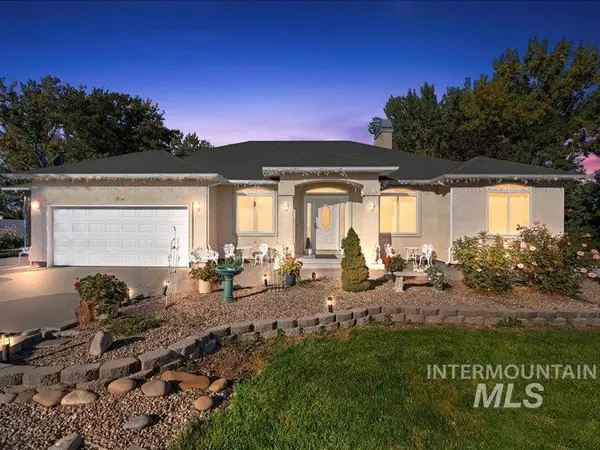 $650,000Active4 beds 4 baths2,032 sq. ft.
$650,000Active4 beds 4 baths2,032 sq. ft.2109 S Happy Valley, Nampa, ID 83686
MLS# 98961113Listed by: SILVERCREEK REALTY GROUP - Open Sat, 12 to 4pmNew
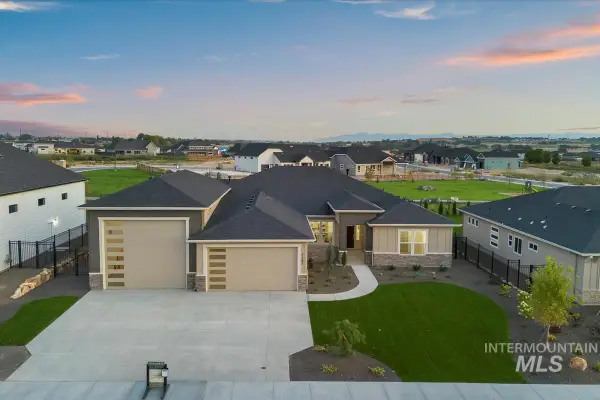 $999,900Active3 beds 4 baths2,999 sq. ft.
$999,900Active3 beds 4 baths2,999 sq. ft.7131 E Chicken Hawk Loop, Nampa, ID 83686
MLS# 98961108Listed by: SILVERCREEK REALTY GROUP - Coming SoonOpen Sat, 11am to 2pm
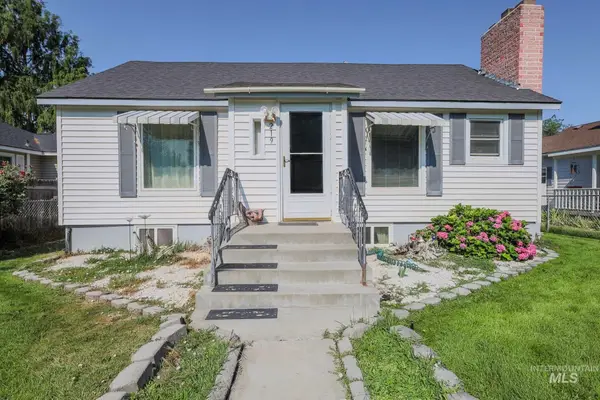 $335,000Coming Soon3 beds 1 baths
$335,000Coming Soon3 beds 1 baths219 S Locust St, Nampa, ID 83686
MLS# 98961100Listed by: IDAHO LIFE REAL ESTATE - New
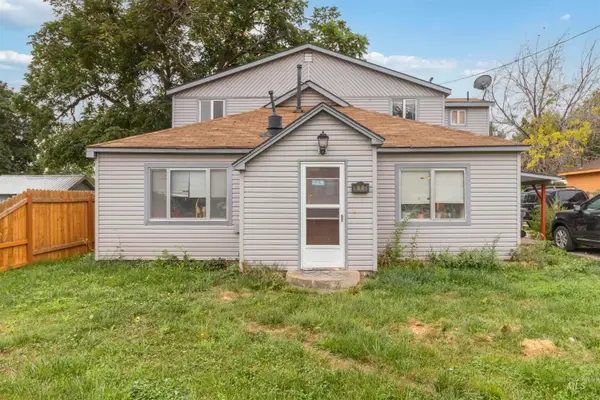 $299,999Active3 beds 2 baths1,900 sq. ft.
$299,999Active3 beds 2 baths1,900 sq. ft.915 Sunny Lane, Nampa, ID 83651
MLS# 98961073Listed by: HOMES OF IDAHO - New
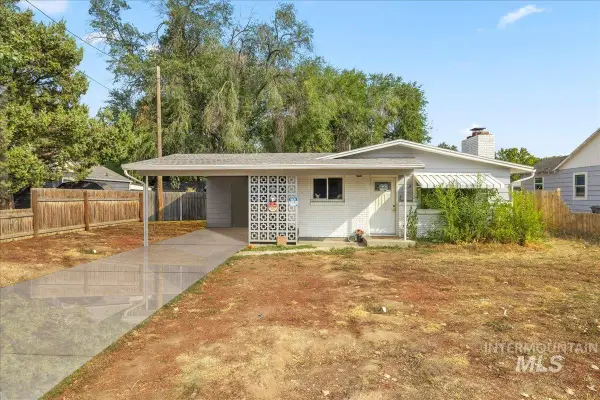 $320,000Active3 beds 1 baths1,050 sq. ft.
$320,000Active3 beds 1 baths1,050 sq. ft.1308 E Amity Ave, Nampa, ID 83686
MLS# 98961054Listed by: CENTURY 21 NORTHSTAR - New
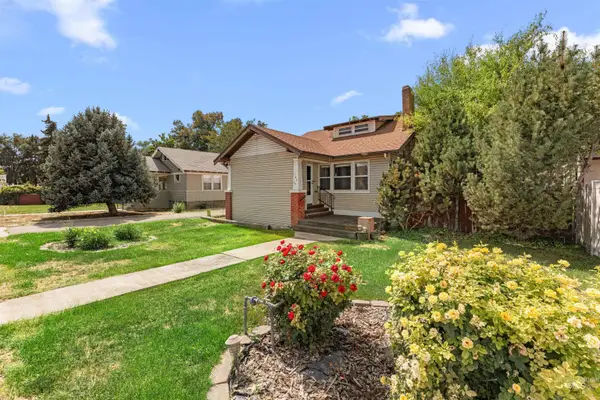 $295,000Active2 beds 1 baths1,048 sq. ft.
$295,000Active2 beds 1 baths1,048 sq. ft.143 N Yale St., Nampa, ID 83651
MLS# 98961060Listed by: TEAM REALTY - New
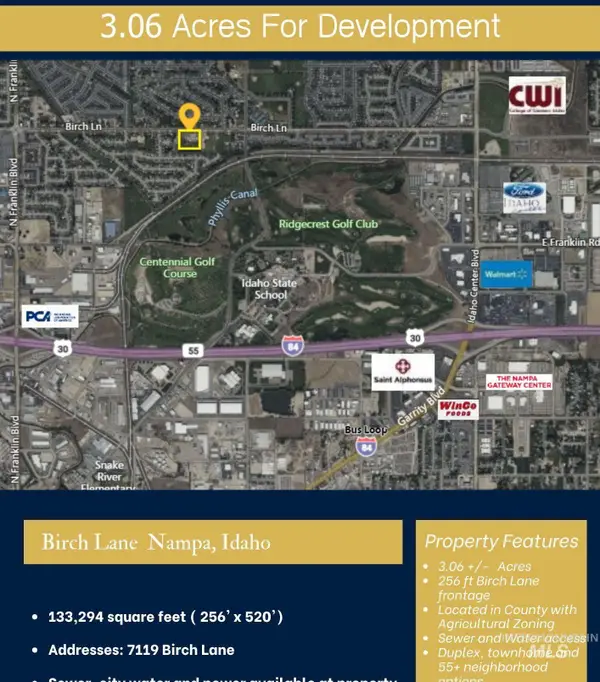 $903,000Active3.06 Acres
$903,000Active3.06 Acres7119 Birch Lane, Nampa, ID 83687
MLS# 98961039Listed by: KELLER WILLIAMS REALTY BOISE - New
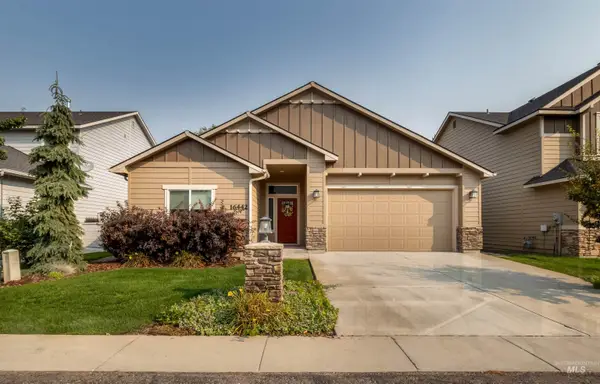 $410,500Active3 beds 2 baths1,688 sq. ft.
$410,500Active3 beds 2 baths1,688 sq. ft.16442 N Putting Ct., Nampa, ID 83687
MLS# 98960999Listed by: SILVERCREEK REALTY GROUP
