7522 E Newcastle Dr, Nampa, ID 83687
Local realty services provided by:Better Homes and Gardens Real Estate 43° North
7522 E Newcastle Dr,Nampa, ID 83687
$819,900
- 4 Beds
- 2 Baths
- 2,161 sq. ft.
- Single family
- Active
Listed by: sam huff, tracy kasperMain: 208-459-4326
Office: berkshire hathaway homeservices silverhawk realty
MLS#:98962588
Source:ID_IMLS
Price summary
- Price:$819,900
- Price per sq. ft.:$379.41
- Monthly HOA dues:$41.67
About this home
The Bella Aquila design by Brookstone Custom Homes delivers it all—featuring a 47' RV bay and 36' boat bay for all your toys, paired with elegant single-level living. Step inside to a light-filled great room highlighted by wood-beamed ceilings, expansive windows, and a dramatic stone fireplace flanked by custom built-ins and floating shelves. The gourmet kitchen shines with quartz countertops, Bosch appliances, double oven, beverage cooler, and a spacious island/breakfast bar. The split-bedroom layout offers 4 bedrooms and 2 baths. The primary suite is a retreat, complete with a dual vanity, a relaxing soaker tub, a separate tile shower, and a large walk-in closet with convenient laundry access. Enjoy a generous covered back patio, full vinyl fencing, and complete landscaping. Located in the sought-after Brittania Heights subdivision with convenient access to the 10-Mile Interchange. Experience Brookstone’s signature quality and design.
Contact an agent
Home facts
- Year built:2025
- Listing ID #:98962588
- Added:85 day(s) ago
- Updated:December 17, 2025 at 06:31 PM
Rooms and interior
- Bedrooms:4
- Total bathrooms:2
- Full bathrooms:2
- Living area:2,161 sq. ft.
Heating and cooling
- Cooling:Central Air
- Heating:Forced Air, Natural Gas
Structure and exterior
- Roof:Composition
- Year built:2025
- Building area:2,161 sq. ft.
- Lot area:0.27 Acres
Schools
- High school:Kuna
- Middle school:Kuna
- Elementary school:Silver Trail
Utilities
- Water:City Service
Finances and disclosures
- Price:$819,900
- Price per sq. ft.:$379.41
New listings near 7522 E Newcastle Dr
- New
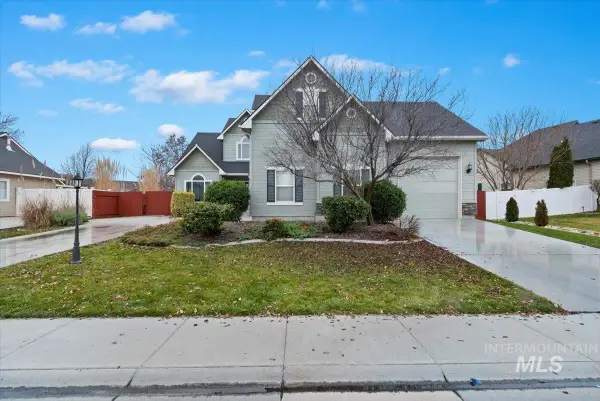 $479,900Active3 beds 3 baths2,202 sq. ft.
$479,900Active3 beds 3 baths2,202 sq. ft.619 W Highland, Nampa, ID 83686
MLS# 98969938Listed by: TEAM REALTY - New
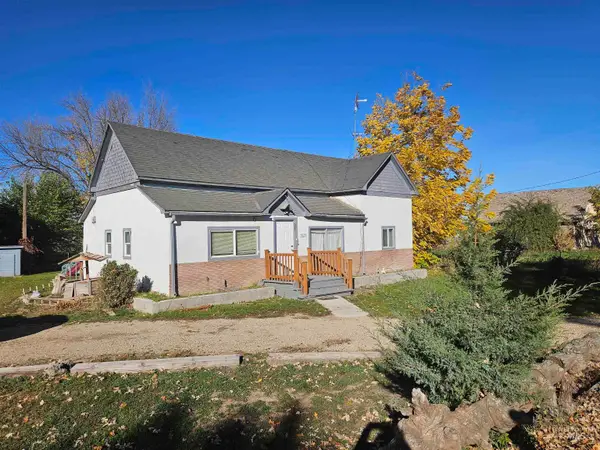 $375,000Active3 beds 1 baths1,508 sq. ft.
$375,000Active3 beds 1 baths1,508 sq. ft.5829 3rd Ave, Nampa, ID 83686
MLS# 98969927Listed by: HOMES OF IDAHO - New
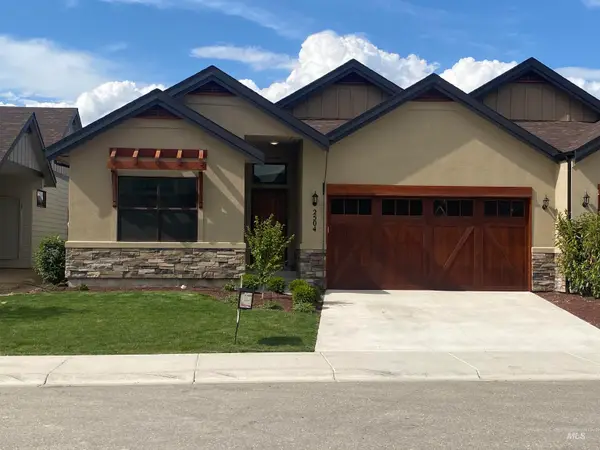 $374,900Active3 beds 2 baths1,750 sq. ft.
$374,900Active3 beds 2 baths1,750 sq. ft.2504 E Hidden Creek Street, Nampa, ID 83687
MLS# 98969888Listed by: SUPERIOR REALTY - New
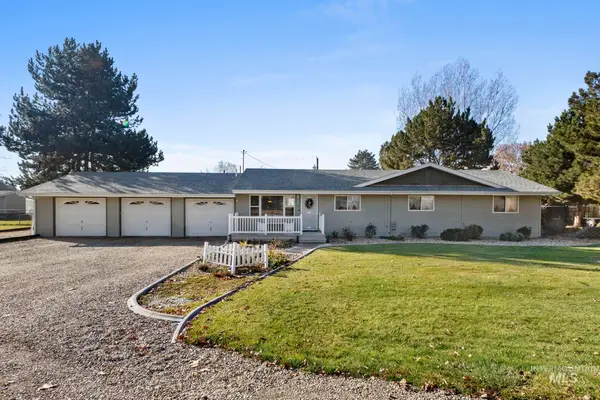 $469,900Active3 beds 2 baths1,893 sq. ft.
$469,900Active3 beds 2 baths1,893 sq. ft.16227 Latah Dr, Nampa, ID 83651
MLS# 98969873Listed by: SILVERCREEK REALTY GROUP - New
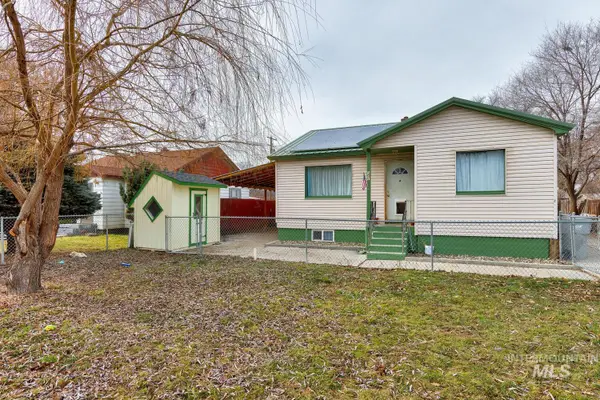 $525,000Active6 beds 3 baths2,316 sq. ft.
$525,000Active6 beds 3 baths2,316 sq. ft.607 S Powerline, Nampa, ID 83686
MLS# 98969867Listed by: EXPERIENCE BOISE REAL ESTATE - New
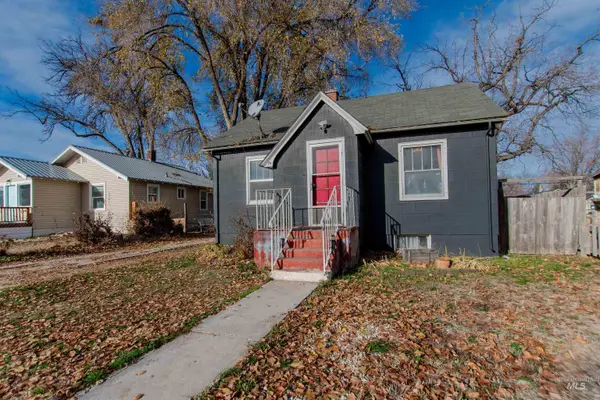 $280,000Active3 beds 1 baths1,308 sq. ft.
$280,000Active3 beds 1 baths1,308 sq. ft.419 21st Ave, Nampa, ID 83651
MLS# 98969829Listed by: LPT REALTY - New
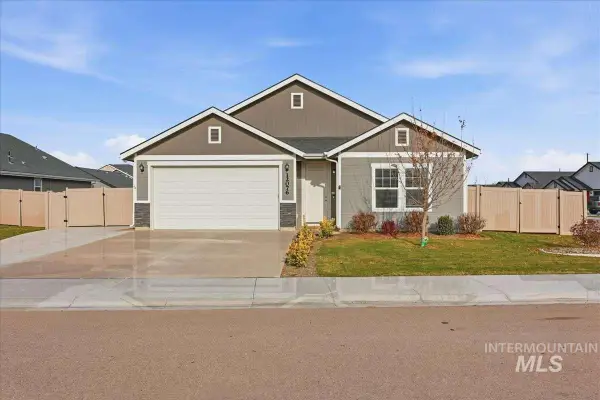 $448,500Active3 beds 2 baths2,007 sq. ft.
$448,500Active3 beds 2 baths2,007 sq. ft.12076 W Terrazzo Dr, Nampa, OK 73651
MLS# 98969812Listed by: LOWES FLAT FEE REALTY A HOMEZU PARTNER - New
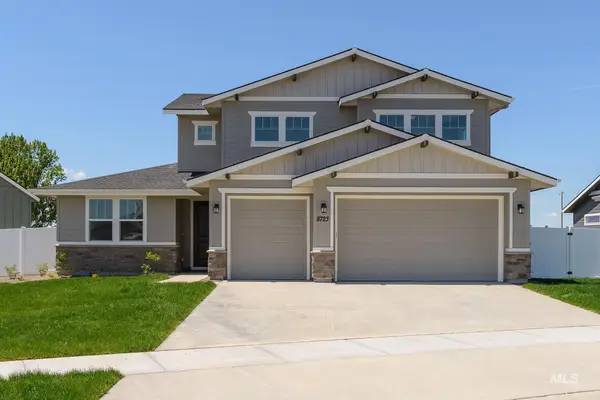 $699,000Active4 beds 3 baths3,054 sq. ft.
$699,000Active4 beds 3 baths3,054 sq. ft.4684 E Coldwater Dr, Nampa, ID 83687
MLS# 98969780Listed by: TOLL BROTHERS REAL ESTATE, INC - New
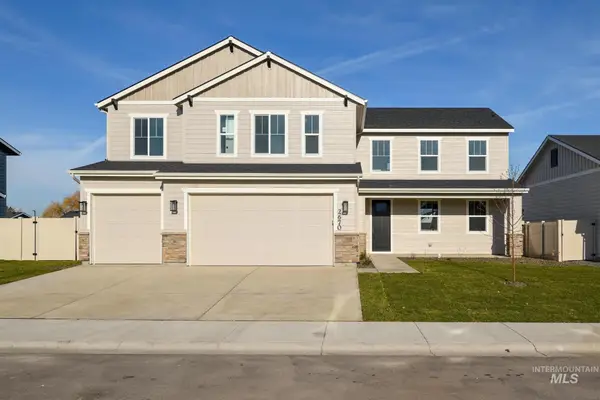 $599,000Active4 beds 3 baths2,406 sq. ft.
$599,000Active4 beds 3 baths2,406 sq. ft.4656 E Coldwater Dr, Nampa, ID 83687
MLS# 98969785Listed by: TOLL BROTHERS REAL ESTATE, INC - New
 $1Active3 beds 3 baths2,004 sq. ft.
$1Active3 beds 3 baths2,004 sq. ft.14730 Hensen Dr, Nampa, ID 83651
MLS# 98969773Listed by: SILVERCREEK REALTY GROUP
