7842 Arlington Dr, Nampa, ID 83687
Local realty services provided by:Better Homes and Gardens Real Estate 43° North
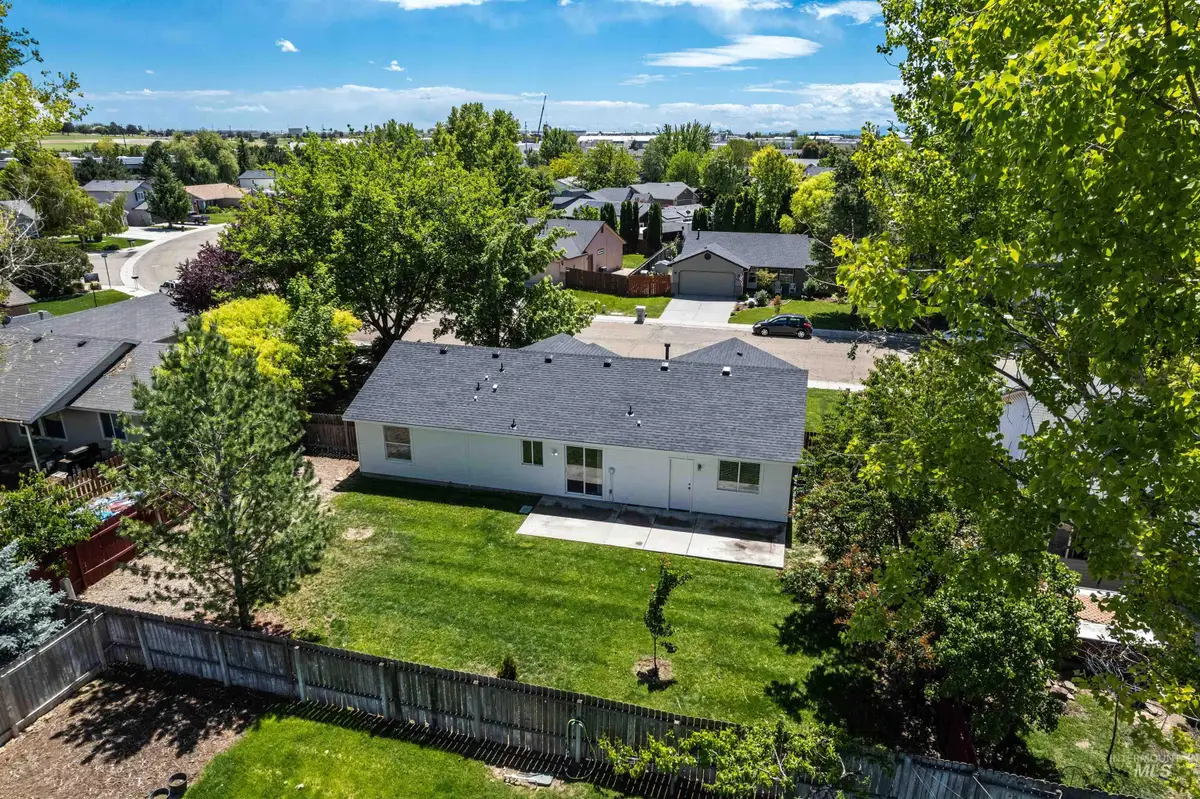
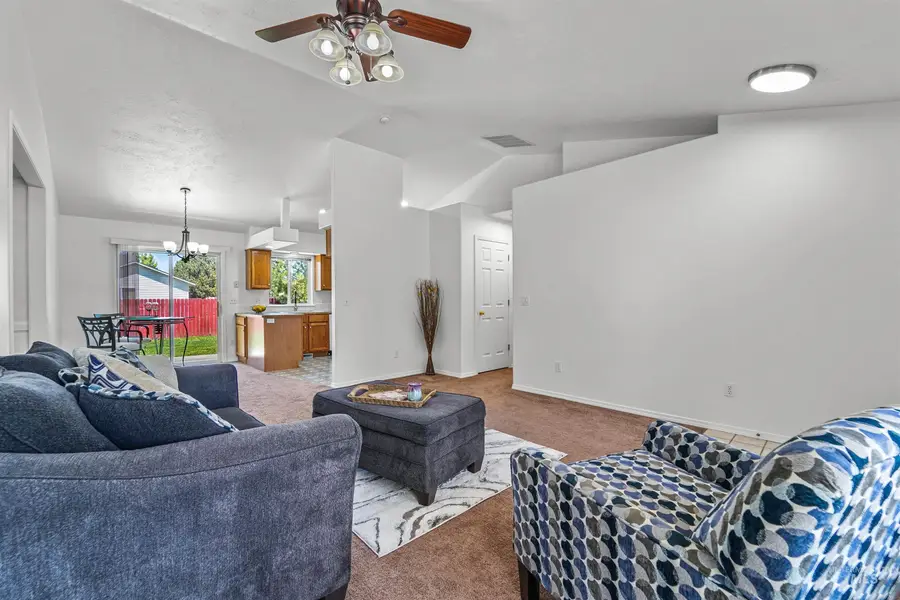
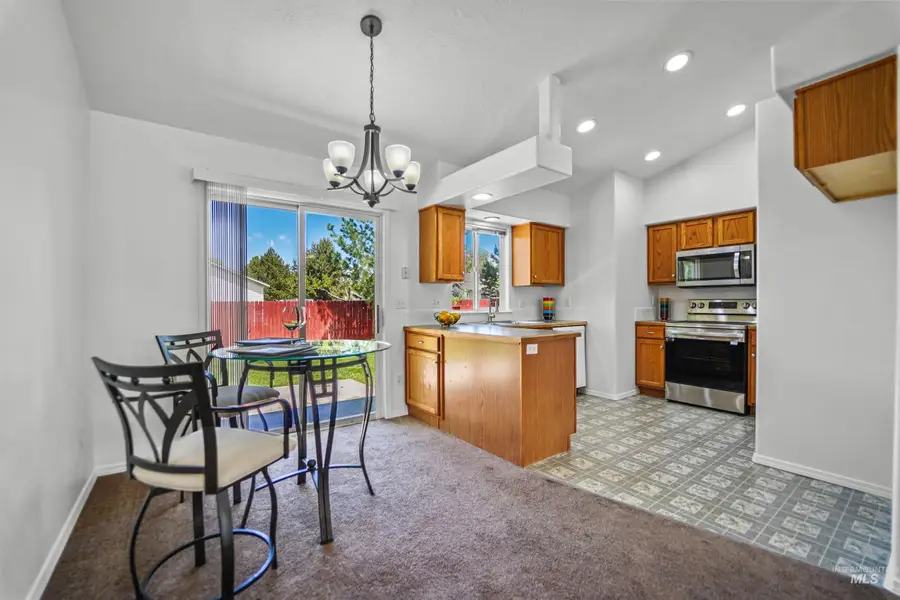
7842 Arlington Dr,Nampa, ID 83687
$363,900
- 3 Beds
- 2 Baths
- 1,288 sq. ft.
- Single family
- Active
Listed by:judit crace
Office:top idaho real estate
MLS#:98948255
Source:ID_IMLS
Price summary
- Price:$363,900
- Price per sq. ft.:$282.53
- Monthly HOA dues:$12.67
About this home
Move-In Ready, Single-Level Home with RV Parking in Prime Nampa Location! Tucked into a quiet, established neighborhood, this refreshed 3-bedroom, 2-bath home offers the perfect blend of comfort, updates, and convenience. Enjoy a smart single-level layout with both a living room and a spacious family room—ideal for relaxing or entertaining. The kitchen features a brand-new sink, faucet, and microwave, while the home shines inside and out with fresh paint, new light fixtures, a new A/C system, and a brand-new roof for added peace of mind. Step out back to an extended north-facing patio, perfect for BBQs and shady afternoon gatherings. The large backyard includes a garden area, mature landscaping, and room for RV parking behind the fence. Washer and dryer are included, and the location can’t be beat: easy freeway access and just minutes from schools, shopping, entertainment, and two nearby golf courses. Whether you're settling in, scaling down, or investing smart—this move-in-ready home checks all the boxes
Contact an agent
Home facts
- Year built:1998
- Listing Id #:98948255
- Added:83 day(s) ago
- Updated:July 09, 2025 at 05:03 PM
Rooms and interior
- Bedrooms:3
- Total bathrooms:2
- Full bathrooms:2
- Living area:1,288 sq. ft.
Heating and cooling
- Cooling:Central Air
- Heating:Forced Air, Natural Gas
Structure and exterior
- Roof:Architectural Style
- Year built:1998
- Building area:1,288 sq. ft.
- Lot area:0.18 Acres
Schools
- High school:Ridgevue
- Middle school:Sage Valley
- Elementary school:Birch
Utilities
- Water:City Service
Finances and disclosures
- Price:$363,900
- Price per sq. ft.:$282.53
- Tax amount:$2,624 (2024)
New listings near 7842 Arlington Dr
- New
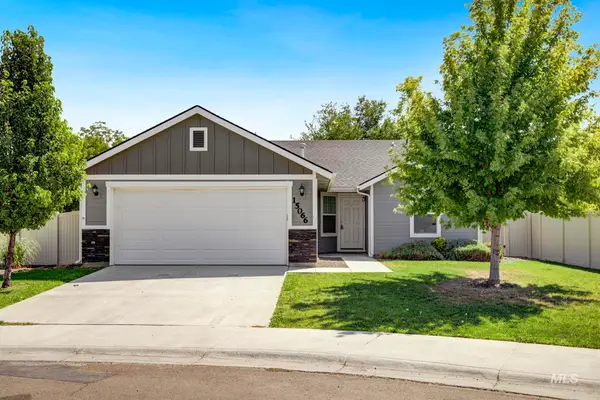 $369,000Active3 beds 2 baths1,216 sq. ft.
$369,000Active3 beds 2 baths1,216 sq. ft.15066 N Bonelli Ave., Nampa, ID 83651
MLS# 98958145Listed by: EXP REALTY, LLC - New
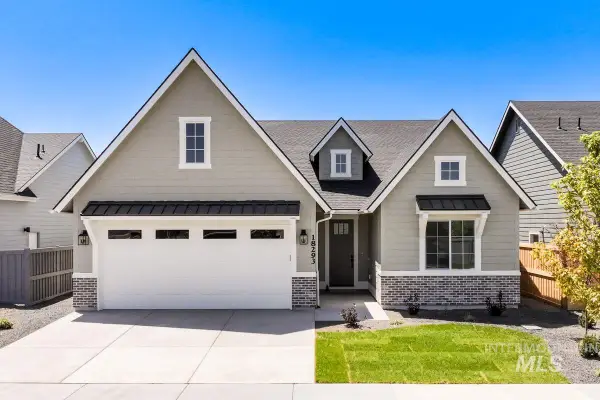 $534,900Active3 beds 3 baths2,136 sq. ft.
$534,900Active3 beds 3 baths2,136 sq. ft.10351 Stony Oak St, Nampa, ID 83687
MLS# 98958147Listed by: BOISE PREMIER REAL ESTATE - New
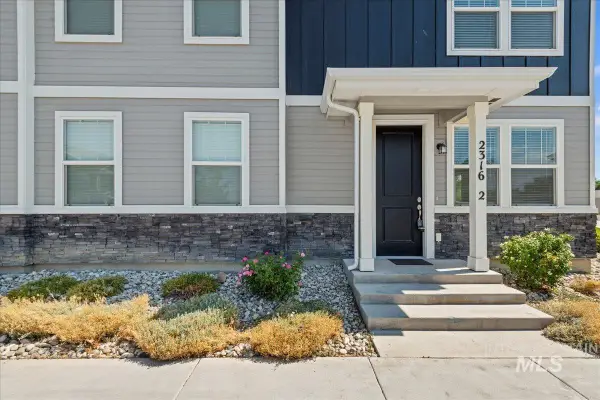 $289,900Active2 beds 3 baths1,106 sq. ft.
$289,900Active2 beds 3 baths1,106 sq. ft.2316 E Spice Loop #2, Nampa, ID 83687
MLS# 98958151Listed by: RE/MAX EXECUTIVES - New
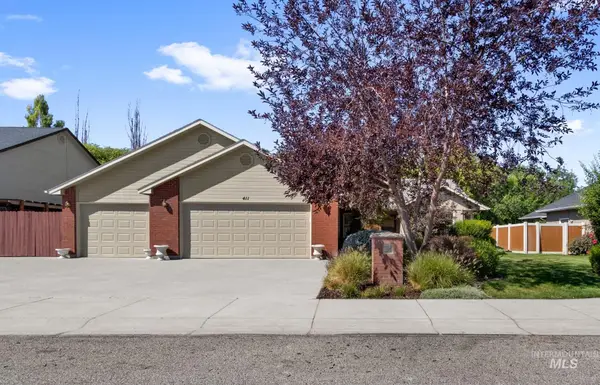 $429,900Active3 beds 2 baths1,726 sq. ft.
$429,900Active3 beds 2 baths1,726 sq. ft.411 Creekside Pl, Nampa, ID 83686
MLS# 98958153Listed by: COLDWELL BANKER TOMLINSON - Open Sat, 11am to 1pmNew
 $250,000Active2 beds 1 baths652 sq. ft.
$250,000Active2 beds 1 baths652 sq. ft.1123 4th Street N, Nampa, ID 83687
MLS# 98958125Listed by: SILVERCREEK REALTY GROUP - New
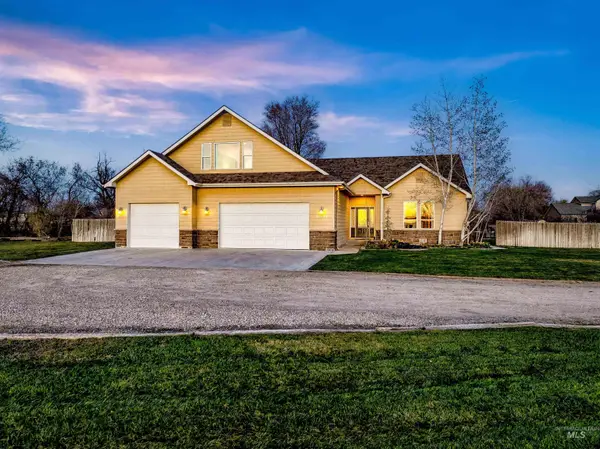 $777,000Active4 beds 3 baths3,008 sq. ft.
$777,000Active4 beds 3 baths3,008 sq. ft.18786 N Franklin Blvd, Nampa, ID 83687
MLS# 98958129Listed by: KELLER WILLIAMS REALTY BOISE - New
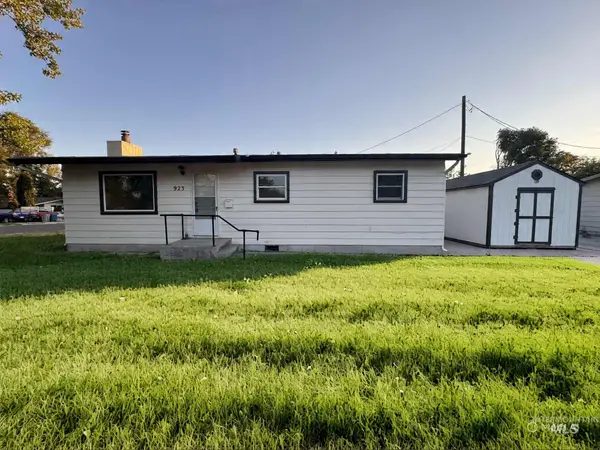 $320,000Active3 beds 1 baths960 sq. ft.
$320,000Active3 beds 1 baths960 sq. ft.923 13th St South, Nampa, ID 83651
MLS# 98958104Listed by: HOMES OF IDAHO - New
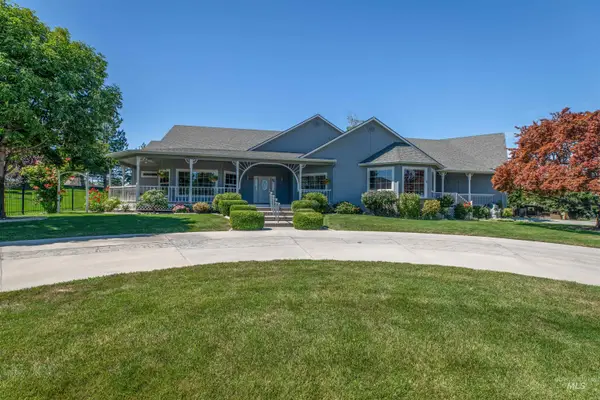 $725,000Active2 beds 3 baths3,279 sq. ft.
$725,000Active2 beds 3 baths3,279 sq. ft.556 Bayhill Drive, Nampa, ID 83686
MLS# 98958110Listed by: SILVERCREEK REALTY GROUP - Open Fri, 3 to 6pmNew
 $375,000Active3 beds 2 baths1,308 sq. ft.
$375,000Active3 beds 2 baths1,308 sq. ft.1810 Taurus Dr, Nampa, ID 83651
MLS# 98958087Listed by: KELLER WILLIAMS REALTY BOISE - Open Fri, 4 to 6pmNew
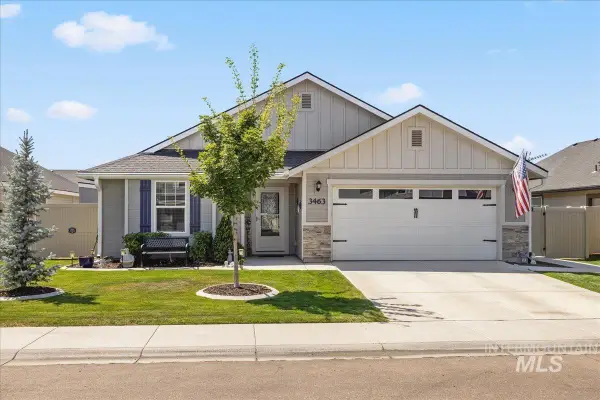 $429,900Active3 beds 2 baths1,623 sq. ft.
$429,900Active3 beds 2 baths1,623 sq. ft.3463 S Cape Coral Ave, Nampa, ID 83686
MLS# 98958095Listed by: HOMES OF IDAHO
