8300 Hwy 20/26, Nampa, ID 83687
Local realty services provided by:Better Homes and Gardens Real Estate 43° North
8300 Hwy 20/26,Nampa, ID 83687
$1,224,625
- 4 Beds
- 4 Baths
- 6,200 sq. ft.
- Single family
- Active
Listed by: pehr blackMain: 208-377-0422
Office: silvercreek realty group
MLS#:98933328
Source:ID_IMLS
Price summary
- Price:$1,224,625
- Price per sq. ft.:$162.16
About this home
1905 old schoolhouse that has had major upgrades to renovate from a commercial building to a home. This house features all Wolf stainless steel appliances. The main house has 4 bedrooms, and 3.5 baths, real hardwood floors throughout, and 13ft ceilings in main living area. Living room centered beautifully around a built-in real wood fireplace. Master bedroom with attached bathroom, complete with dual vanities, shower, clawfoot tub, and stacked washer and dryer set. Basement is unfinished in main house but comes with its own separate entrance. Also has had Updated plumbing, electrical, and heating. Comes with a 30x30 foot garage and another 30x30 foot shop with pellet stove inside. This beautiful property includes an additional 1,350 sq.ft. 2-bedroom, 2 bath, guest house with an attached 6 car garage and wrap around porch. The guest house was built in 2020 with vaulted ceilings in living area, full stainless-steel kitchen, quartz island, and all wood floors. This property is a must see!
Contact an agent
Home facts
- Year built:1905
- Listing ID #:98933328
- Added:365 day(s) ago
- Updated:December 17, 2025 at 06:31 PM
Rooms and interior
- Bedrooms:4
- Total bathrooms:4
- Full bathrooms:4
- Living area:6,200 sq. ft.
Heating and cooling
- Cooling:Central Air
- Heating:Electric, Forced Air, Heat Pump, Hot Water, Radiant
Structure and exterior
- Roof:Metal
- Year built:1905
- Building area:6,200 sq. ft.
- Lot area:2.48 Acres
Schools
- High school:Ridgevue
- Middle school:Sage Valley
- Elementary school:East Canyon
Utilities
- Water:Well
- Sewer:Septic Tank
Finances and disclosures
- Price:$1,224,625
- Price per sq. ft.:$162.16
- Tax amount:$5,100 (2024)
New listings near 8300 Hwy 20/26
- New
 $359,900Active3 beds 2 baths1,454 sq. ft.
$359,900Active3 beds 2 baths1,454 sq. ft.17582 Mountain Springs Ave, Nampa, ID 83687
MLS# 98971932Listed by: JOHN L SCOTT BOISE - New
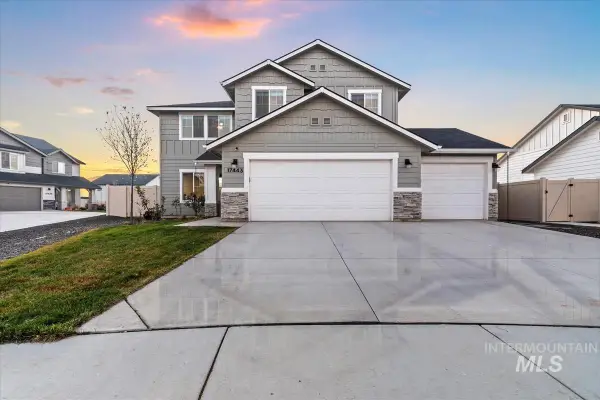 $474,000Active4 beds 3 baths2,332 sq. ft.
$474,000Active4 beds 3 baths2,332 sq. ft.17443 N Owl Peak Ave, Nampa, ID 83687
MLS# 98971934Listed by: KELLER WILLIAMS REALTY BOISE - New
 $629,900Active4 beds 3 baths2,587 sq. ft.
$629,900Active4 beds 3 baths2,587 sq. ft.8797 E Hyacinth St., Nampa, ID 83687
MLS# 98971936Listed by: TEAM REALTY - New
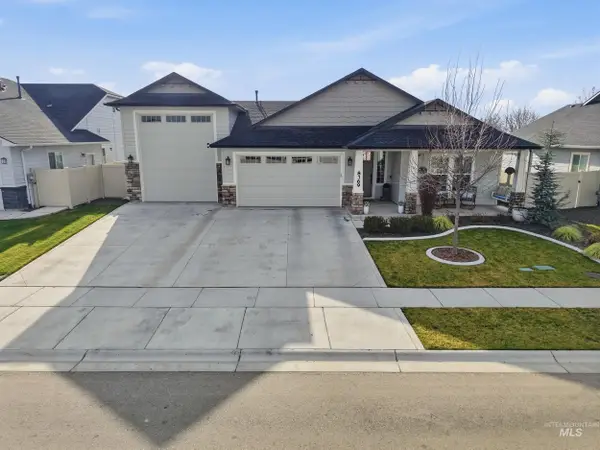 $559,900Active3 beds 2 baths1,820 sq. ft.
$559,900Active3 beds 2 baths1,820 sq. ft.8369 E Sunray Dr, Nampa, ID 83687
MLS# 98971854Listed by: COLDWELL BANKER TOMLINSON - New
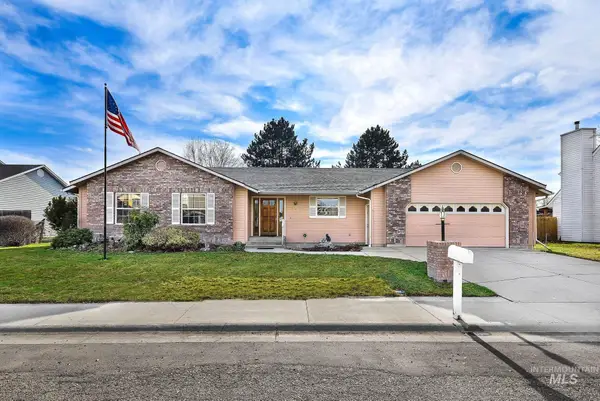 $429,900Active4 beds 3 baths1,862 sq. ft.
$429,900Active4 beds 3 baths1,862 sq. ft.613 W Bridger Ave, Nampa, ID 83651
MLS# 98971862Listed by: SILVERCREEK REALTY GROUP - New
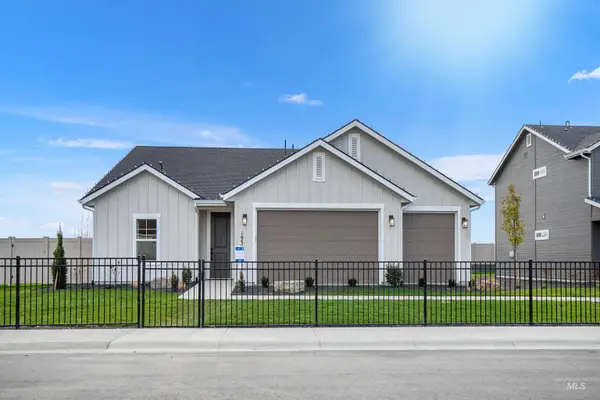 $431,447Active3 beds 2 baths1,620 sq. ft.
$431,447Active3 beds 2 baths1,620 sq. ft.17175 N Sancho Way, Nampa, ID 83687
MLS# 98971867Listed by: HUBBLE HOMES, LLC - Open Sat, 10am to 1pmNew
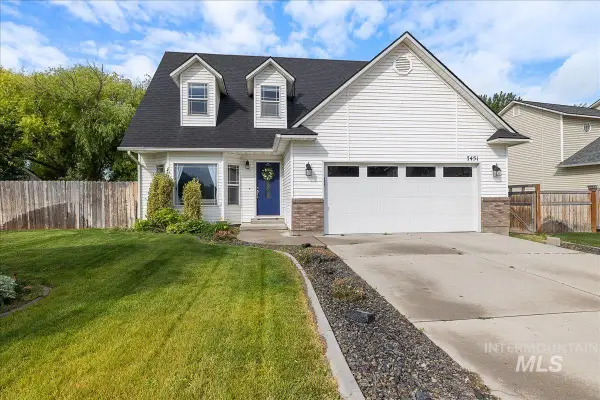 Listed by BHGRE$474,900Active4 beds 3 baths1,962 sq. ft.
Listed by BHGRE$474,900Active4 beds 3 baths1,962 sq. ft.7451 Bay Meadows Drive, Nampa, ID 83687
MLS# 98971872Listed by: BETTER HOMES & GARDENS 43NORTH - Open Sat, 12 to 2pmNew
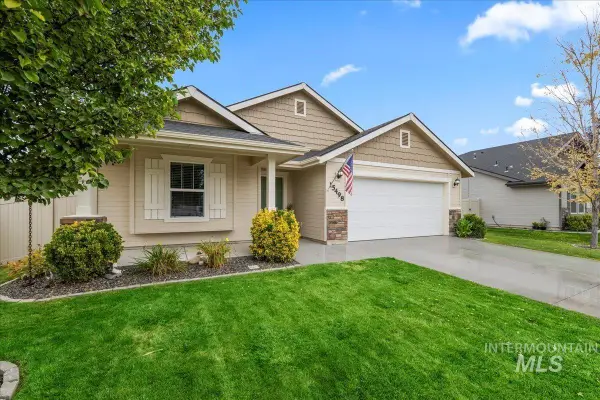 $400,000Active3 beds 2 baths1,621 sq. ft.
$400,000Active3 beds 2 baths1,621 sq. ft.15498 N Bonelli Ave, Nampa, ID 83651
MLS# 98971843Listed by: COMPASS RE - New
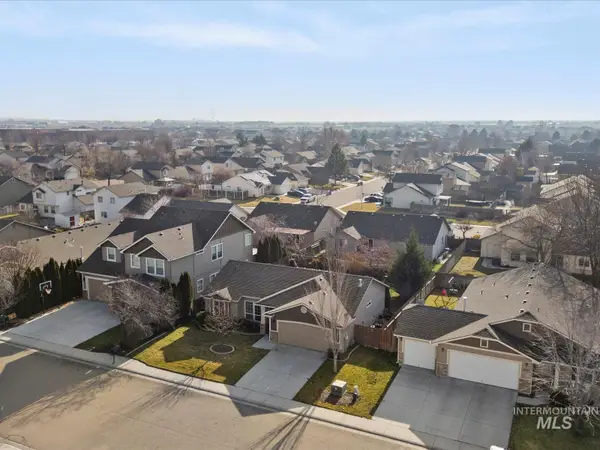 $365,000Active3 beds 2 baths1,249 sq. ft.
$365,000Active3 beds 2 baths1,249 sq. ft.10651 Pipevine Dr., Nampa, ID 83687
MLS# 98971845Listed by: MARATHON REALTY OF IDAHO 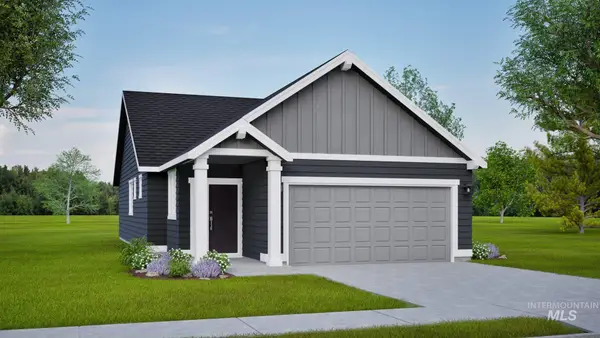 $359,990Active3 beds 2 baths1,201 sq. ft.
$359,990Active3 beds 2 baths1,201 sq. ft.937 W Audrey Acres Dr #Canyon Lot 6 Block 2, Nampa, ID 83686
MLS# 98967921Listed by: NEW HOME STAR IDAHO
