889 W Audrey Acres Dr, Nampa, ID 83686
Local realty services provided by:Better Homes and Gardens Real Estate 43° North
889 W Audrey Acres Dr,Nampa, ID 83686
$399,990
- 3 Beds
- 2 Baths
- 1,574 sq. ft.
- Single family
- Active
Listed by: adam bracy, madison morgan
Office: new home star idaho
MLS#:98962368
Source:ID_IMLS
Price summary
- Price:$399,990
- Price per sq. ft.:$254.12
- Monthly HOA dues:$54.5
About this home
Welcome to The Hudson by Hayden Homes, an inviting single-level floor plan with 1,574 sq. ft. of thoughtfully designed living. Currently under construction with premium upgrades, this home includes granite countertops in the kitchen and bathrooms, gas range, and a cozy fireplace. Durable LVP flooring flows through the main living areas, while plush carpet with upgraded 8lb pad adds comfort in the bedrooms. The 4' extension to the garage offers extra storage or hobby space, and 6" baseboards give a modern finishing touch. The spacious primary suite features dual vanities, a walk-in closet, and a large stand-up shower with sliding glass door for style and convenience. Two additional bedrooms and a full bath complete this smart layout—perfect for first-time buyers or those looking to downsize. With fresh new exterior elevations, this home blends curb appeal with everyday comfort. Photos are photo similar. Home is under construction.
Contact an agent
Home facts
- Year built:2026
- Listing ID #:98962368
- Added:53 day(s) ago
- Updated:November 14, 2025 at 03:15 PM
Rooms and interior
- Bedrooms:3
- Total bathrooms:2
- Full bathrooms:2
- Living area:1,574 sq. ft.
Heating and cooling
- Cooling:Central Air
- Heating:Ceiling, Forced Air, Natural Gas
Structure and exterior
- Roof:Architectural Style, Composition
- Year built:2026
- Building area:1,574 sq. ft.
- Lot area:0.11 Acres
Schools
- High school:Skyview
- Middle school:Lone Star
- Elementary school:Owyhee
Utilities
- Water:City Service
Finances and disclosures
- Price:$399,990
- Price per sq. ft.:$254.12
New listings near 889 W Audrey Acres Dr
- New
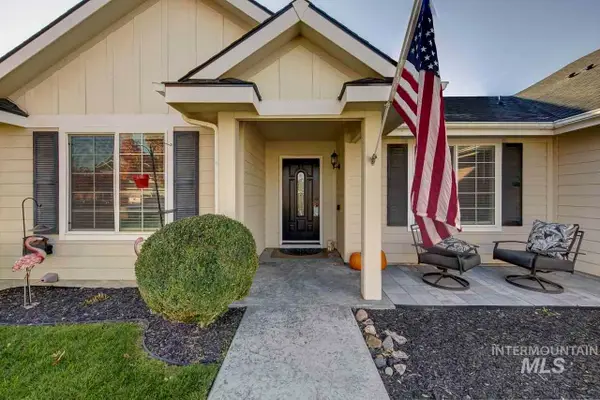 $389,900Active3 beds 2 baths1,600 sq. ft.
$389,900Active3 beds 2 baths1,600 sq. ft.11337 W Radcliff St, Nampa, ID 83651
MLS# 98967249Listed by: TEAM REALTY - Open Sat, 1 to 4pmNew
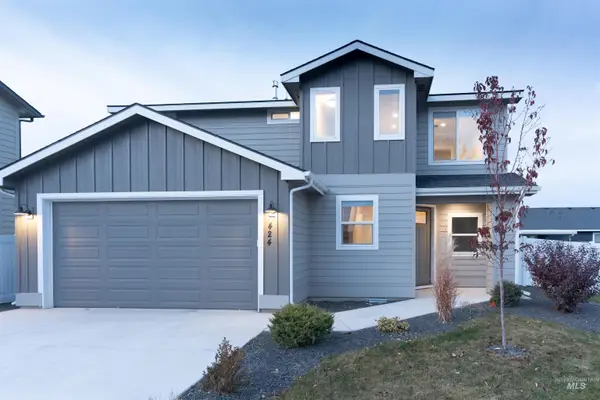 $369,000Active3 beds 3 baths1,395 sq. ft.
$369,000Active3 beds 3 baths1,395 sq. ft.424 Sunny Ln., Nampa, ID 83651
MLS# 98967234Listed by: COLDWELL BANKER TOMLINSON - New
 $850,000Active3 beds 3 baths3,432 sq. ft.
$850,000Active3 beds 3 baths3,432 sq. ft.12322 S Essex Way, Nampa, ID 83686
MLS# 98967230Listed by: SILVERCREEK REALTY GROUP - New
 $329,900Active3 beds 2 baths1,080 sq. ft.
$329,900Active3 beds 2 baths1,080 sq. ft.2345 S Garland, Nampa, ID 83651
MLS# 98967220Listed by: 1ST PLACE REALTY, LLC - New
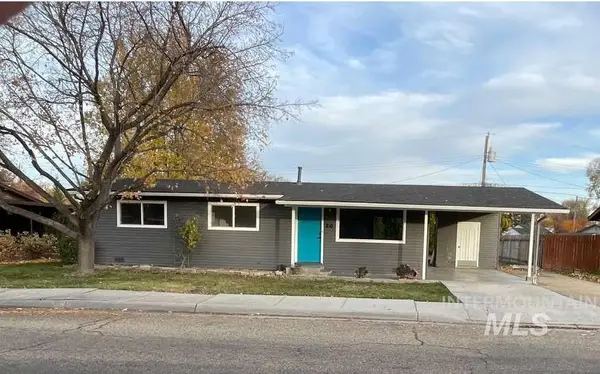 $314,500Active3 beds 2 baths1,008 sq. ft.
$314,500Active3 beds 2 baths1,008 sq. ft.26 N Greenleaf St, Nampa, ID 83651
MLS# 98967192Listed by: CONGRESS REALTY, INC - New
 $149,900Active3 beds 2 baths1,188 sq. ft.
$149,900Active3 beds 2 baths1,188 sq. ft.814 Long Valley St, Nampa, ID 83687
MLS# 98967179Listed by: RE/MAX EXECUTIVES - New
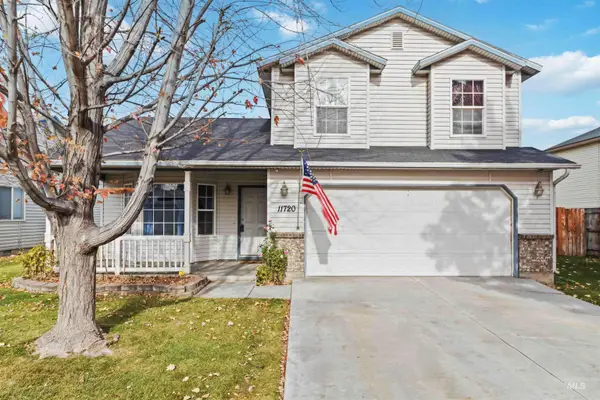 $415,000Active3 beds 3 baths1,648 sq. ft.
$415,000Active3 beds 3 baths1,648 sq. ft.11720 W Trinity Ave., Nampa, ID 83651
MLS# 98967144Listed by: COLDWELL BANKER TOMLINSON - New
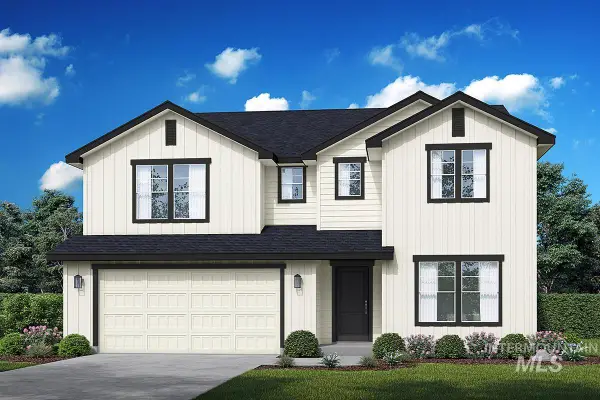 $572,077Active5 beds 4 baths3,259 sq. ft.
$572,077Active5 beds 4 baths3,259 sq. ft.7843 E Meriwether Dr, Nampa, ID 83687
MLS# 98967153Listed by: HUBBLE HOMES, LLC - New
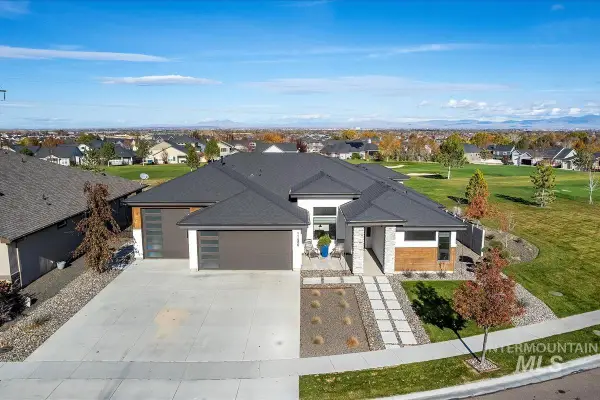 $979,900Active4 beds 4 baths2,693 sq. ft.
$979,900Active4 beds 4 baths2,693 sq. ft.11686 W Buteo Dr, Nampa, ID 83686
MLS# 98967125Listed by: SILVERCREEK REALTY GROUP  $459,990Pending4 beds 2 baths2,126 sq. ft.
$459,990Pending4 beds 2 baths2,126 sq. ft.17453 N Union Springs Pl, Nampa, ID 83687
MLS# 98967101Listed by: CBH SALES & MARKETING INC
