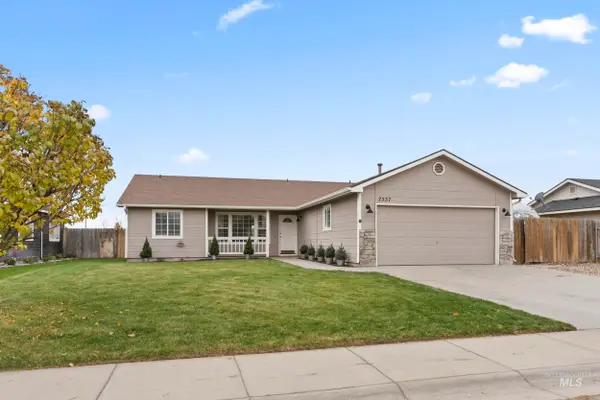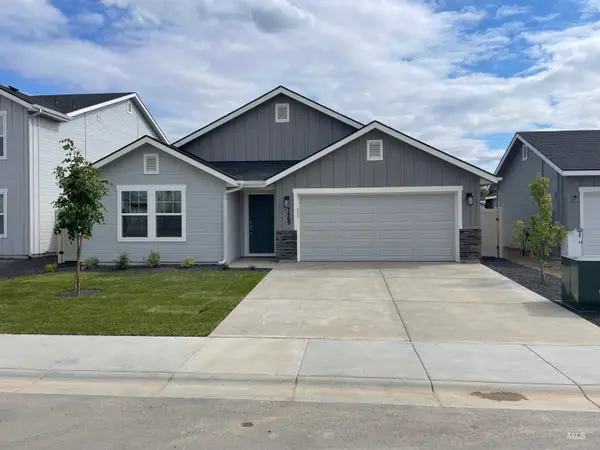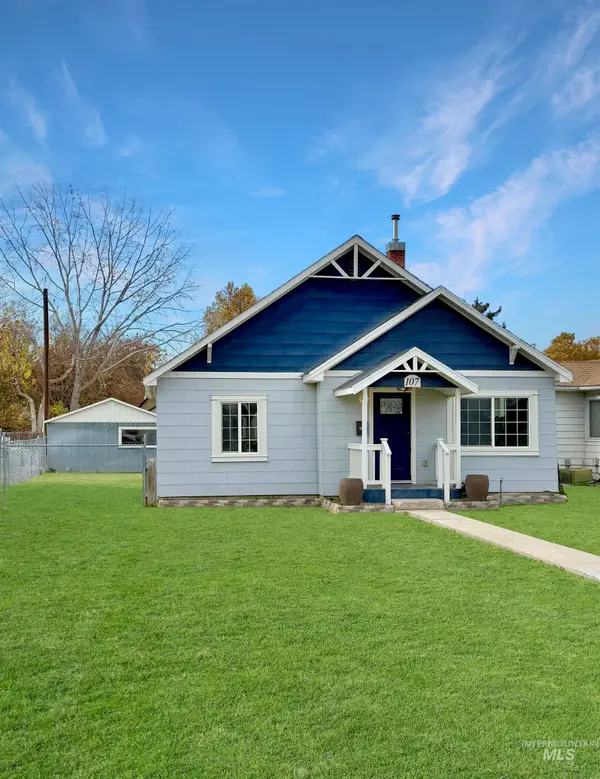9805 Salmon Ridge Pl, Nampa, ID 83686
Local realty services provided by:Better Homes and Gardens Real Estate 43° North
9805 Salmon Ridge Pl,Nampa, ID 83686
$987,500
- 4 Beds
- 3 Baths
- 3,120 sq. ft.
- Single family
- Pending
Listed by: steve cannavaroMain: 208-442-8500
Office: homes of idaho
MLS#:98962632
Source:ID_IMLS
Price summary
- Price:$987,500
- Price per sq. ft.:$316.51
About this home
Discover the perfect blend of modern comfort and country charm on this beautiful 9.78-acre estate. Built in 2020, this single-level, open-concept custom home features 4 large bedrooms, a den/office (potential 5th bedroom), and 2.5 bathrooms. Step inside to find 9’ ceilings and a massive vaulted great room. The formal dining room easily seats 10+, and a stunning gas fireplace warms the great room. The custom chef’s kitchen boasts a 10’ island, a massive walk-in pantry with counter space, and soft-close cabinetry. A 12' sliding glass door leads to a sprawling, covered patio, perfect for enjoying breathtaking sunsets over the Owyhee Mountains. The primary suite features two walk-in closets, a private door to the patio, fog-free, dimmable vanity mirrors, and pre-plumbing for a garden tub. The property includes raised garden beds, a fenced dog run, a fire pit, and equestrian facilities with a 100x150 corral. With groundwater rights, and no HOA, you have privacy and the freedom of country living near the city.
Contact an agent
Home facts
- Year built:2020
- Listing ID #:98962632
- Added:175 day(s) ago
- Updated:November 15, 2025 at 09:06 AM
Rooms and interior
- Bedrooms:4
- Total bathrooms:3
- Full bathrooms:3
- Living area:3,120 sq. ft.
Heating and cooling
- Cooling:Central Air
- Heating:Forced Air, Heat Pump
Structure and exterior
- Roof:Architectural Style
- Year built:2020
- Building area:3,120 sq. ft.
- Lot area:9.78 Acres
Schools
- High school:Vallivue
- Middle school:Vallivue Middle
- Elementary school:West Canyon
Utilities
- Water:Well
- Sewer:Septic Tank
Finances and disclosures
- Price:$987,500
- Price per sq. ft.:$316.51
- Tax amount:$2,589 (2024)
New listings near 9805 Salmon Ridge Pl
- New
 $339,900Active3 beds 2 baths1,132 sq. ft.
$339,900Active3 beds 2 baths1,132 sq. ft.94 S Beechwood Drive, Nampa, ID 83651
MLS# 98967263Listed by: SILVERCREEK REALTY GROUP - New
 $249,900Active1 beds 1 baths814 sq. ft.
$249,900Active1 beds 1 baths814 sq. ft.507 20th Ave South, Nampa, ID 83651
MLS# 98967309Listed by: 208 REAL ESTATE - New
 $394,990Active3 beds 2 baths1,446 sq. ft.
$394,990Active3 beds 2 baths1,446 sq. ft.11545 W Sammi St., Nampa, ID 83651
MLS# 98967327Listed by: HUBBLE HOMES, LLC - New
 $502,990Active3 beds 2 baths2,009 sq. ft.
$502,990Active3 beds 2 baths2,009 sq. ft.15721 N Springwell Ave, Nampa, ID 83651
MLS# 98967335Listed by: HUBBLE HOMES, LLC - New
 $449,900Active4 beds 3 baths1,952 sq. ft.
$449,900Active4 beds 3 baths1,952 sq. ft.2613 S Vineyard St., Nampa, ID 83686
MLS# 98967347Listed by: GO/IDAHOME  $539,990Pending4 beds 3 baths2,258 sq. ft.
$539,990Pending4 beds 3 baths2,258 sq. ft.17254 N Sendoa Pl #Lot 29 Block 10, Nampa, ID 83687
MLS# 98954340Listed by: NEW HOME STAR IDAHO- Open Sat, 1 to 4pmNew
 $1,385,000Active4 beds 4 baths3,442 sq. ft.
$1,385,000Active4 beds 4 baths3,442 sq. ft.12334 Rivendell Ct., Nampa, ID 83686
MLS# 98967433Listed by: HOMES OF IDAHO - Open Sun, 11am to 2pmNew
 $389,900Active3 beds 2 baths1,512 sq. ft.
$389,900Active3 beds 2 baths1,512 sq. ft.7557 Arlington Dr, Nampa, ID 83687
MLS# 98967668Listed by: SILVERCREEK REALTY GROUP  $456,204Pending3 beds 2 baths2,009 sq. ft.
$456,204Pending3 beds 2 baths2,009 sq. ft.7518 E Edison St, Nampa, ID 83687
MLS# 98967653Listed by: HUBBLE HOMES, LLC- New
 $330,000Active2 beds 1 baths1,188 sq. ft.
$330,000Active2 beds 1 baths1,188 sq. ft.107 S Maple St, Nampa, ID 83686
MLS# 98967645Listed by: EXP REALTY, LLC
