5805 E Denver Rd, New Plymouth, ID 83655
Local realty services provided by:Better Homes and Gardens Real Estate 43° North


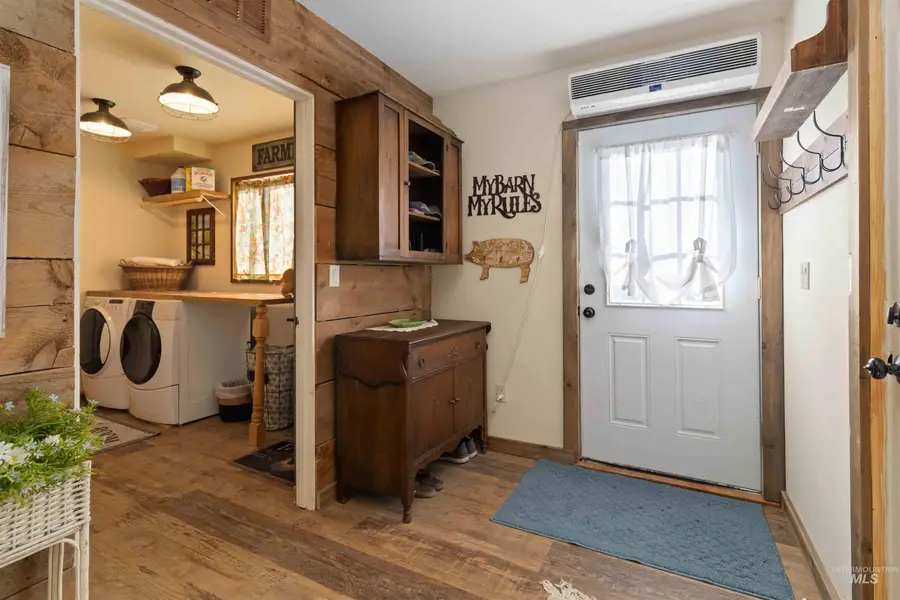
5805 E Denver Rd,New Plymouth, ID 83655
$1,300,000
- 5 Beds
- 2 Baths
- 3,348 sq. ft.
- Single family
- Active
Listed by:heather dyer
Office:hunter of homes, llc.
MLS#:98957126
Source:ID_IMLS
Price summary
- Price:$1,300,000
- Price per sq. ft.:$285.84
About this home
Discover the perfect blend of comfort, charm, and functionality on this tree-lined 7.1-acre irrigated property nestled along desirable Denver Road. The spacious two-level main home features 5 bedrooms, 2 bathrooms, two generous living areas, a large walk-in pantry, and abundant storage throughout. Unique farmhouse touches give this home character and warmth, making it ideal for those who appreciate style and space. In addition to the main home, the property boasts a beautifully remodeled 1,200 sq ft barn-turned-ADU offering 1 bedroom, 2 bathrooms, an open-concept living area, custom kitchen features, lofted ceilings, two garage bays, and a second-story walkout deck with scenic views — perfect for guests, multigenerational living, or rental income. The acreage is dotted with mature trees, multiple powered outbuildings, and endless opportunities for animals, hobbies, or homesteading. Whether you're looking for a peaceful retreat or a working property, this one has it all. Reach out for more photos!!
Contact an agent
Home facts
- Year built:1947
- Listing Id #:98957126
- Added:8 day(s) ago
- Updated:August 14, 2025 at 12:35 PM
Rooms and interior
- Bedrooms:5
- Total bathrooms:2
- Full bathrooms:2
- Living area:3,348 sq. ft.
Heating and cooling
- Cooling:Central Air
Structure and exterior
- Year built:1947
- Building area:3,348 sq. ft.
- Lot area:7.1 Acres
Schools
- High school:Fruitland
- Middle school:Fruitland
- Elementary school:Fruitland
Utilities
- Water:Well
- Sewer:Septic Tank
Finances and disclosures
- Price:$1,300,000
- Price per sq. ft.:$285.84
- Tax amount:$2,180 (2024)
New listings near 5805 E Denver Rd
 $375,000Pending4 beds 2 baths2,404 sq. ft.
$375,000Pending4 beds 2 baths2,404 sq. ft.6877 Custer Rd, New Plymouth, ID 83655
MLS# 98958066Listed by: HUNTER OF HOMES, LLC- New
 $180,000Active2 beds 1 baths784 sq. ft.
$180,000Active2 beds 1 baths784 sq. ft.2800 Highway 30, New Plymouth, ID 83655
MLS# 98957863Listed by: MONROW - New
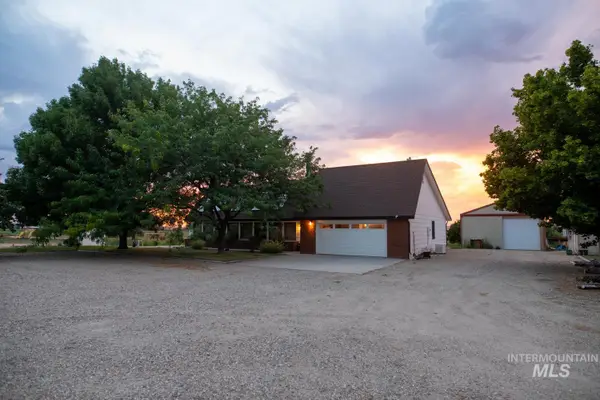 $1,200,000Active3 beds 2 baths2,272 sq. ft.
$1,200,000Active3 beds 2 baths2,272 sq. ft.5940 SE 4th Ave, New Plymouth, ID 83655
MLS# 98957831Listed by: EQUITY NORTHWEST REAL ESTATE - New
 $359,900Active3 beds 2 baths1,290 sq. ft.
$359,900Active3 beds 2 baths1,290 sq. ft.625 Colton St, New Plymouth, ID 83655
MLS# 98957630Listed by: TEAM REALTY - Open Sat, 12 to 2pmNew
 $360,000Active4 beds 2 baths1,032 sq. ft.
$360,000Active4 beds 2 baths1,032 sq. ft.303 Walnut Street, New Plymouth, ID 83655
MLS# 98957464Listed by: POWERED-BY  $320,000Active3 beds 2 baths1,106 sq. ft.
$320,000Active3 beds 2 baths1,106 sq. ft.414 Walnut St, New Plymouth, ID 83655
MLS# 98956648Listed by: IDAHO LIFE REAL ESTATE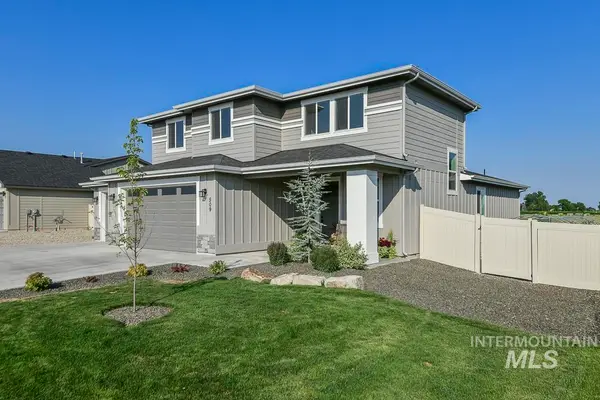 $554,900Active5 beds 3 baths2,376 sq. ft.
$554,900Active5 beds 3 baths2,376 sq. ft.509 Grand Harvest Ave, New Plymouth, ID 83655
MLS# 98955387Listed by: HOMES OF IDAHO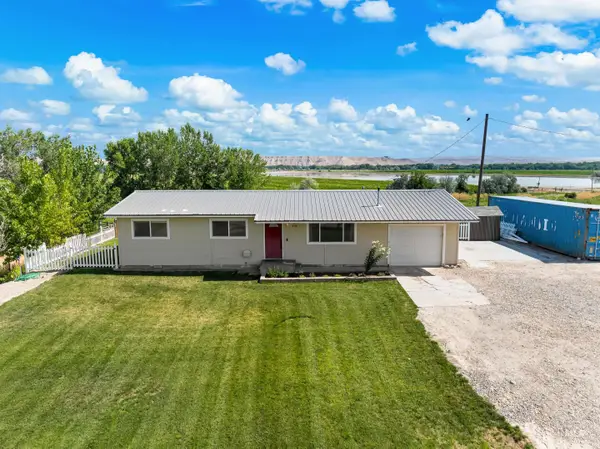 $335,000Pending3 beds 1 baths1,056 sq. ft.
$335,000Pending3 beds 1 baths1,056 sq. ft.4590 NW 1st Avenue, New Plymouth, ID 83655
MLS# 98955176Listed by: POWERED-BY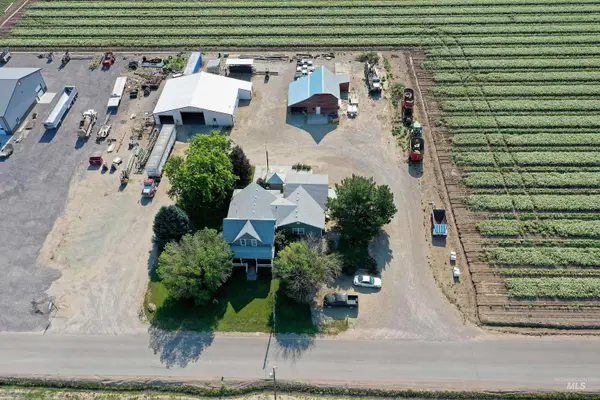 $749,000Active4 beds 3 baths2,330 sq. ft.
$749,000Active4 beds 3 baths2,330 sq. ft.6040 Adams Road, New Plymouth, ID 83655
MLS# 98955076Listed by: TWO RIVERS REAL ESTATE COMPANY, LLC
