44 Palouse Dr (B11), Nordman, ID 83848
Local realty services provided by:Better Homes and Gardens Real Estate Gary Mann Realty
44 Palouse Dr (B11),Nordman, ID 83848
$1,735,000
- 4 Beds
- 5 Baths
- 2,434 sq. ft.
- Condominium
- Active
Listed by: kara williams, shawn williams
Office: priest lake realty
MLS#:24-10480
Source:ID_CDAR
Price summary
- Price:$1,735,000
- Price per sq. ft.:$712.82
About this home
Welcome to Grandview Estates, where modern comfort meets rustic charm in this fully furnished jumbo unit. This spacious 4-bedroom, 4.5-bath condo offers 2,434 sq. ft. of thoughtfully designed living space, featuring two laundry rooms for added convenience. Step onto the 10x26 tree-covered deck and take in breathtaking lake views. Enjoy the luxury of a covered boat slip with newly updated docks and waterfall stairs, perfect for water lovers. The community amenities elevate your lifestyle with a sports court, sandy beach with volleyball, and tennis, pickleball, and basketball courts. Relax in the covered gathering area with a cozy blue fireplace, commercial-grade BBQs, and restrooms. A private backup generator ensures peace of mind in any weather. Built for durability, the condo features vinyl plank floors and hardy plank siding, blending aesthetics with practicality. Fully furnished and ready for immediate move-in, all you need are the clothes on your back to start enjoying. With an on-site caretaker handling maintenance, you'll have more time to focus on what mattersmaking memories by the lake. Don't miss your chance to own a piece of Grandview Estates and experience lakefront living at its finest!
Contact an agent
Home facts
- Year built:2021
- Listing ID #:24-10480
- Added:415 day(s) ago
- Updated:December 27, 2025 at 04:40 PM
Rooms and interior
- Bedrooms:4
- Total bathrooms:5
- Full bathrooms:5
- Living area:2,434 sq. ft.
Heating and cooling
- Cooling:Central Air
- Heating:Forced Air, Furnace, Heat Pump
Structure and exterior
- Roof:Composition
- Year built:2021
- Building area:2,434 sq. ft.
- Lot area:0.05 Acres
Utilities
- Water:Community System, Shared Well
- Sewer:Community System
Finances and disclosures
- Price:$1,735,000
- Price per sq. ft.:$712.82
- Tax amount:$518 (2023)
New listings near 44 Palouse Dr (B11)
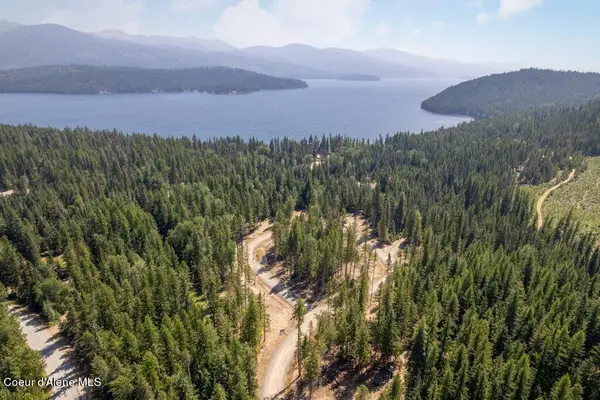 $175,000Active0.52 Acres
$175,000Active0.52 AcresLot 5 Brown Bear Dr, Nordman, ID 83848
MLS# 25-11291Listed by: EXP REALTY $298,000Active0.27 Acres
$298,000Active0.27 AcresLot 6 Brown Bear Dr, Nordman, ID 83848
MLS# 25-11292Listed by: EXP REALTY $1,250,000Active4 beds 3 baths2,009 sq. ft.
$1,250,000Active4 beds 3 baths2,009 sq. ft.47 White Fir Ln, Nordman, ID 83848
MLS# 25-10927Listed by: EXP REALTY $1,250,000Active4 beds 3 baths2,009 sq. ft.
$1,250,000Active4 beds 3 baths2,009 sq. ft.60 S Granite Bay Rd, Nordman, ID 83848
MLS# 25-10927Listed by: EXP REALTY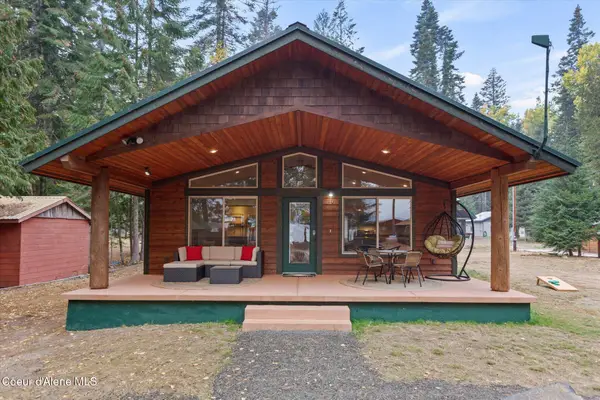 $995,000Active3 beds 2 baths1,400 sq. ft.
$995,000Active3 beds 2 baths1,400 sq. ft.70 S Granite Bay Rd, Nordman, ID 83848
MLS# 25-10924Listed by: EXP REALTY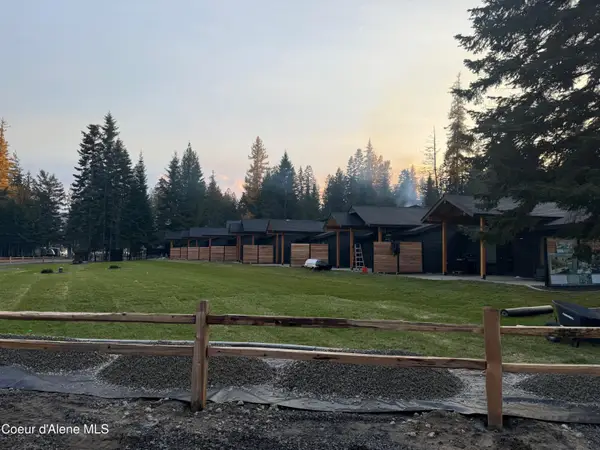 $949,900Pending3 beds 2 baths1,396 sq. ft.
$949,900Pending3 beds 2 baths1,396 sq. ft.9 Rebecca Ln, Nordman, ID 83848
MLS# 25-10877Listed by: EXP REALTY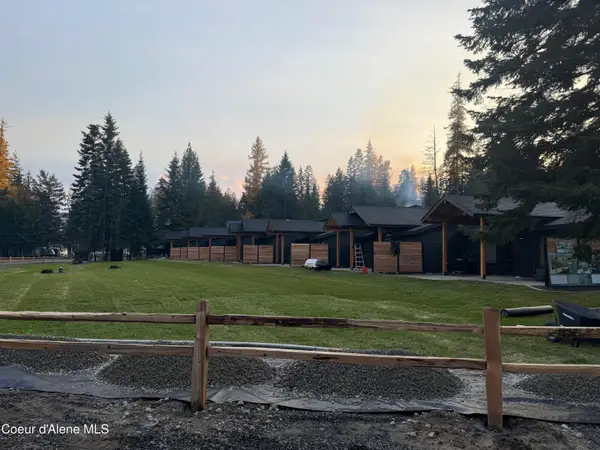 $949,900Pending3 beds 2 baths1,396 sq. ft.
$949,900Pending3 beds 2 baths1,396 sq. ft.15 Rebecca Ln, Nordman, ID 83848
MLS# 25-10878Listed by: EXP REALTY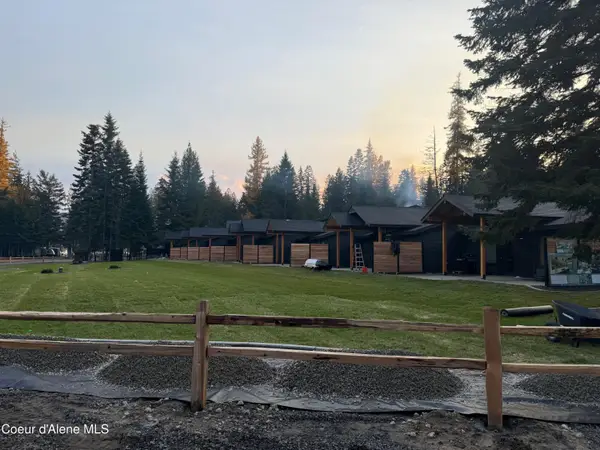 $949,900Pending3 beds 2 baths1,396 sq. ft.
$949,900Pending3 beds 2 baths1,396 sq. ft.27 Rebecca Ln, Nordman, ID 83848
MLS# 25-10880Listed by: EXP REALTY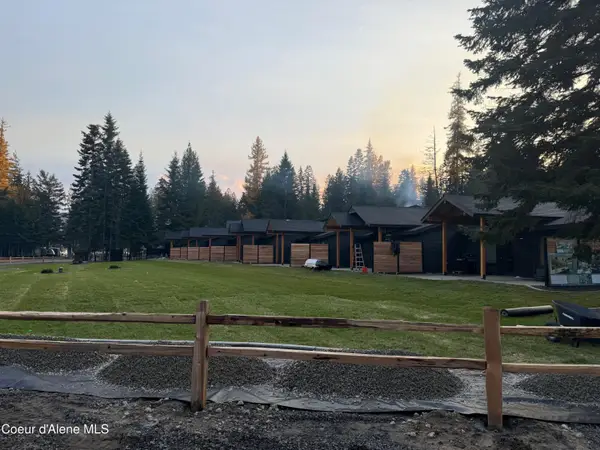 $949,900Pending3 beds 2 baths1,396 sq. ft.
$949,900Pending3 beds 2 baths1,396 sq. ft.39 Rebecca Ln, Nordman, ID 83848
MLS# 25-10882Listed by: EXP REALTY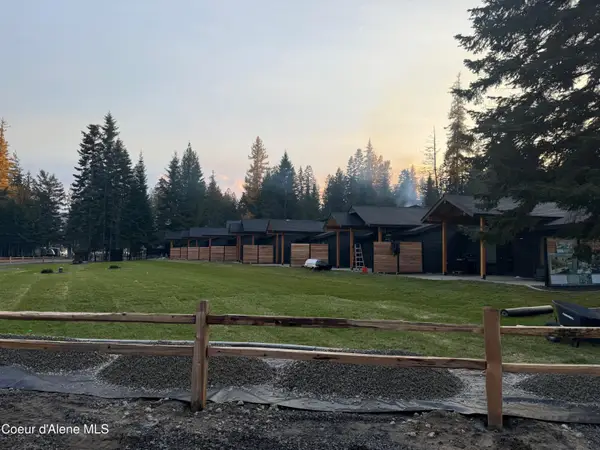 $949,900Pending3 beds 2 baths1,396 sq. ft.
$949,900Pending3 beds 2 baths1,396 sq. ft.51 Rebecca Ln, Nordman, ID 83848
MLS# 25-10884Listed by: EXP REALTY
