404 & 0 Harmony Heights Loop, Orofino, ID 83544
Local realty services provided by:Better Homes and Gardens Real Estate 43° North
404 & 0 Harmony Heights Loop,Orofino, ID 83544
$336,000
- 3 Beds
- 3 Baths
- 2,152 sq. ft.
- Single family
- Active
Listed by: crystal gayMain: 208-476-3134
Office: the real estaters
MLS#:98956466
Source:ID_IMLS
Price summary
- Price:$336,000
- Price per sq. ft.:$156.13
About this home
Welcome to a unique opportunity to craft a home that reflects your personal style. Perfectly situated on 2 acres, this 3-bedroom, 2.5-bath home—with an office that could easily serve as a 4th bedroom—offers space, privacy, and potential to create something truly special. This home served as a canvas for its previous owner and now it awaits your own vision to finish the home as you choose. With a solid floor plan and ample natural light, it’s the ideal foundation for selecting your own flooring, paint, and final details to suit your taste. Enjoy the best of both worlds: the space and stillness of country living paired with easy access to city amenities with only a 5 minute drive to downtown Orofino. Property features 2 wells-- yet on city sewer--outbuildings with a large 32x20 barn/shed, and your own private hiking trail that winds through the trees behind the home. Whether you're seeking a place to grow, or a home to customize—this is a property that truly delivers on potential.
Contact an agent
Home facts
- Year built:1970
- Listing ID #:98956466
- Added:140 day(s) ago
- Updated:December 17, 2025 at 06:31 PM
Rooms and interior
- Bedrooms:3
- Total bathrooms:3
- Full bathrooms:3
- Living area:2,152 sq. ft.
Heating and cooling
- Cooling:Wall/Window Unit(s)
- Heating:Electric, Forced Air, Oil, Wood
Structure and exterior
- Roof:Composition
- Year built:1970
- Building area:2,152 sq. ft.
- Lot area:2.07 Acres
Schools
- High school:Orofino High School
- Middle school:Orofino Junior High
- Elementary school:Orofino Elementary
Utilities
- Water:Well
Finances and disclosures
- Price:$336,000
- Price per sq. ft.:$156.13
- Tax amount:$2,024 (2024)
New listings near 404 & 0 Harmony Heights Loop
- New
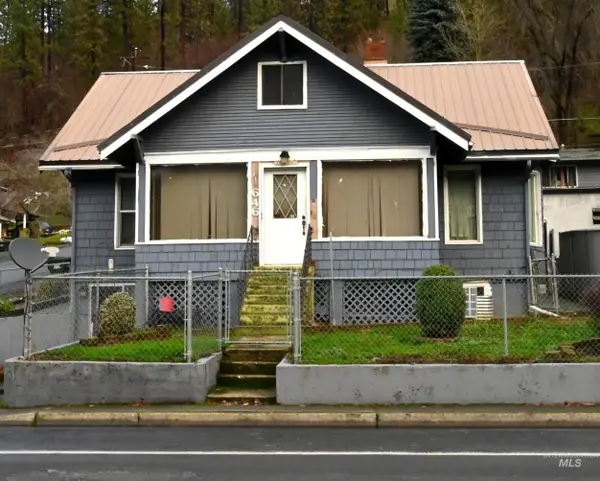 $380,000Active4 beds 2 baths1,844 sq. ft.
$380,000Active4 beds 2 baths1,844 sq. ft.646 Riverside Ave., Orofino, ID 83544
MLS# 98969490Listed by: KELLY RIGHT REAL ESTATE-IDAHO 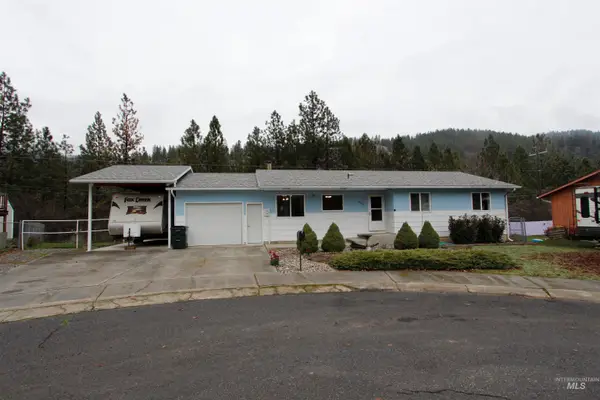 $298,000Active3 beds 1 baths1,104 sq. ft.
$298,000Active3 beds 1 baths1,104 sq. ft.12455 Grande Ave, Orofino, ID 83544
MLS# 98969252Listed by: COLDWELL BANKER TOMLINSON ASSOCIATES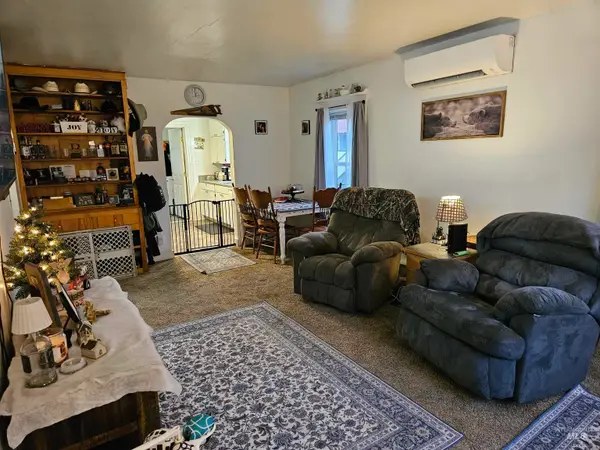 $215,000Pending2 beds 1 baths772 sq. ft.
$215,000Pending2 beds 1 baths772 sq. ft.514 Michigan Ave, Orofino, ID 83544
MLS# 98968623Listed by: THE REAL ESTATERS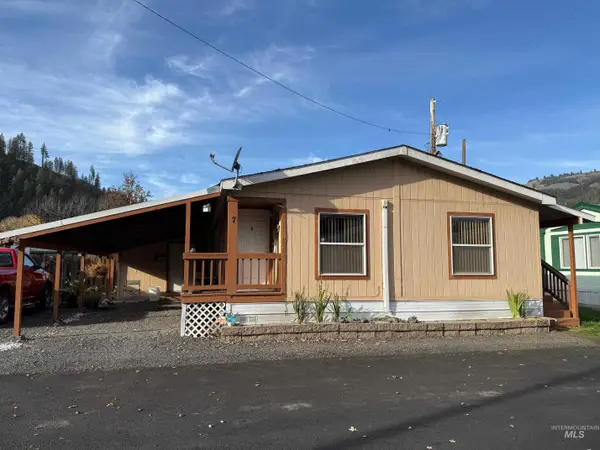 $85,000Active2 beds 2 baths1,107 sq. ft.
$85,000Active2 beds 2 baths1,107 sq. ft.#7 141st Street, Orofino, ID 83544
MLS# 98968319Listed by: THE REAL ESTATERS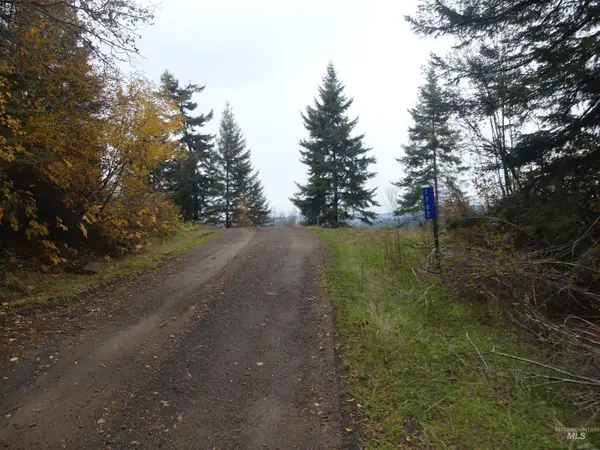 $124,900Active22.64 Acres
$124,900Active22.64 Acres1762 Tranquil Lane (#4), Orofino, ID 83544
MLS# 98968003Listed by: RE/MAX ROCK-N-ROLL REALTY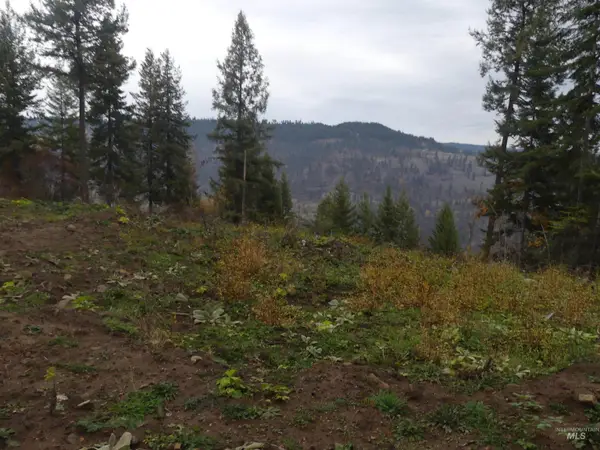 $129,900Active24.67 Acres
$129,900Active24.67 Acres1684 Tranquil Lane (#1), Orofino, ID 83544
MLS# 98967943Listed by: RE/MAX ROCK-N-ROLL REALTY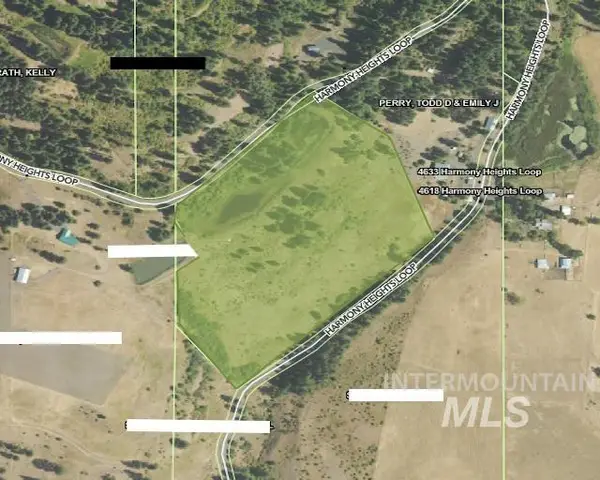 $250,000Active19.2 Acres
$250,000Active19.2 AcresTBD Harmony Heights Loop, Orofino, ID 83544
MLS# 98967753Listed by: THE REAL ESTATERS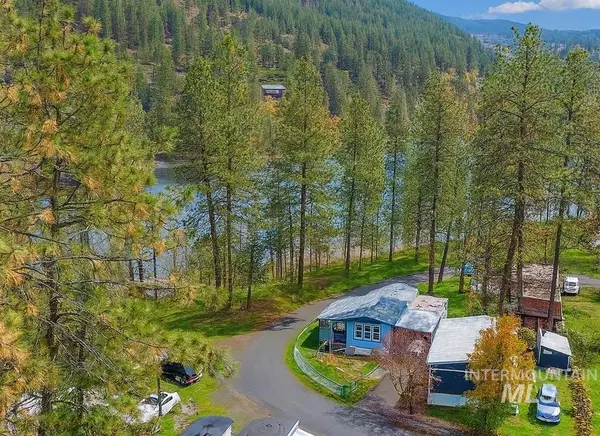 $75,000Active3 beds 2 baths1,066 sq. ft.
$75,000Active3 beds 2 baths1,066 sq. ft.16 Chinook Ln, Orofino, ID 83544
MLS# 98967749Listed by: SILVERCREEK REALTY GROUP $259,000Pending2 beds 2 baths910 sq. ft.
$259,000Pending2 beds 2 baths910 sq. ft.631 Brown Ave, Orofino, ID 83544
MLS# 98967370Listed by: SILVERCREEK REALTY GROUP $259,000Pending3 beds 2 baths1,962 sq. ft.
$259,000Pending3 beds 2 baths1,962 sq. ft.824 Main Street, Orofino, ID 83544
MLS# 98967447Listed by: SILVERCREEK REALTY GROUP
