703 Johnson Avenue, Orofino, ID 83544
Local realty services provided by:Better Homes and Gardens Real Estate 43° North
Listed by: heidi adams, keith nichols
Office: the real estaters
MLS#:98963247
Source:ID_IMLS
Price summary
- Price:$449,000
- Price per sq. ft.:$201.89
About this home
DON'T MISS THIS RARE OPPORTUNITY to own a beautifully maintained Craftsman-style home! Located just a short walk from downtown, this charming residence is truly move-in ready. A classic front porch and professionally landscaped yard provide a warm welcome, while the interior is bathed in natural light thanks to generous windows throughout. The entry level features a bright and airy living room, two comfortable bedrooms, a well-appointed kitchen, and a versatile dining/sitting area that opens onto a walk-out deck with breathtaking river views. Downstairs offers even more living space, including two additional bedrooms, abundant built-in storage, a dedicated laundry area, and a bonus area perfect for a workshop, man cave, or creative studio—complete with a ¾ bathroom and a private entrance to the backyard. Years of care and dedication have transformed the outdoor spaces into a serene retreat—ideal for relaxing, entertaining, or simply enjoying the beauty of your surroundings. Make this special home yours and own a timeless piece of nostalgia!
Contact an agent
Home facts
- Year built:1970
- Listing ID #:98963247
- Added:44 day(s) ago
- Updated:November 14, 2025 at 03:15 PM
Rooms and interior
- Bedrooms:4
- Total bathrooms:2
- Full bathrooms:2
- Living area:2,224 sq. ft.
Heating and cooling
- Cooling:Central Air
- Heating:Oil
Structure and exterior
- Roof:Metal
- Year built:1970
- Building area:2,224 sq. ft.
- Lot area:0.31 Acres
Schools
- High school:Orofino High School
- Middle school:Orofino Junior High
- Elementary school:Orofino Elementary
Utilities
- Water:City Service
Finances and disclosures
- Price:$449,000
- Price per sq. ft.:$201.89
- Tax amount:$3,425 (2024)
New listings near 703 Johnson Avenue
- New
 $649,000Active4 beds 3 baths2,118 sq. ft.
$649,000Active4 beds 3 baths2,118 sq. ft.5443 HWY 11, Orofino, ID 83544
MLS# 25-10929Listed by: COLDWELL BANKER SCHNEIDMILLER REALTY - New
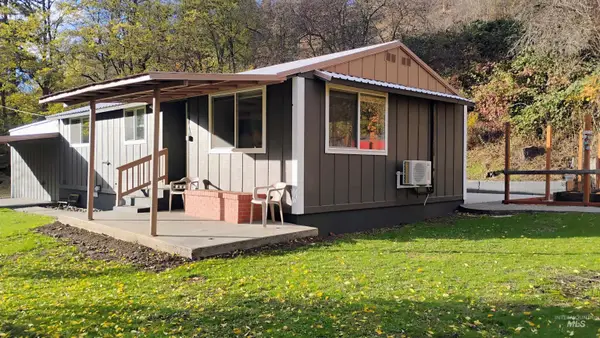 $264,900Active3 beds 1 baths1,092 sq. ft.
$264,900Active3 beds 1 baths1,092 sq. ft.150 Elm St, Orofino, ID 83544
MLS# 98967193Listed by: WINDERMERE LEWISTON - New
 $150,000Active20 Acres
$150,000Active20 Acres1604 Green Rd Lot 3, Orofino, ID 83544
MLS# 98966927Listed by: WOODBRIDGE REAL ESTATE, LLC - New
 $150,000Active20 Acres
$150,000Active20 Acres1604 Green Rd Lot 4, Orofino, ID 83544
MLS# 98966928Listed by: WOODBRIDGE REAL ESTATE, LLC - New
 $55,000Active3 beds 2 baths1,440 sq. ft.
$55,000Active3 beds 2 baths1,440 sq. ft.1 Kokanee, Orofino, ID 83544
MLS# 98966538Listed by: THE REAL ESTATERS 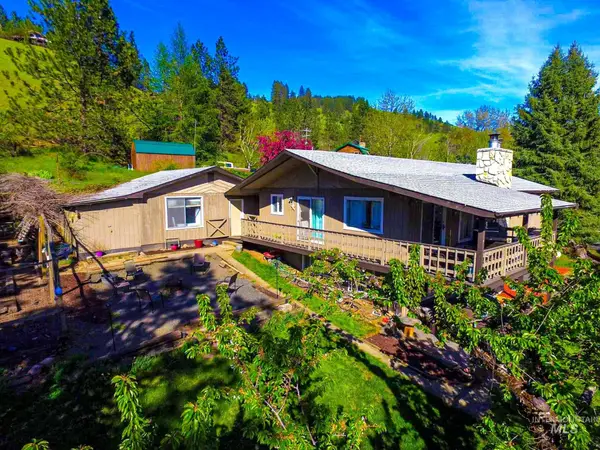 $495,000Active4 beds 3 baths3,160 sq. ft.
$495,000Active4 beds 3 baths3,160 sq. ft.120 Lucky Lane, Orofino, ID 83544
MLS# 98966110Listed by: SILVERCREEK REALTY GROUP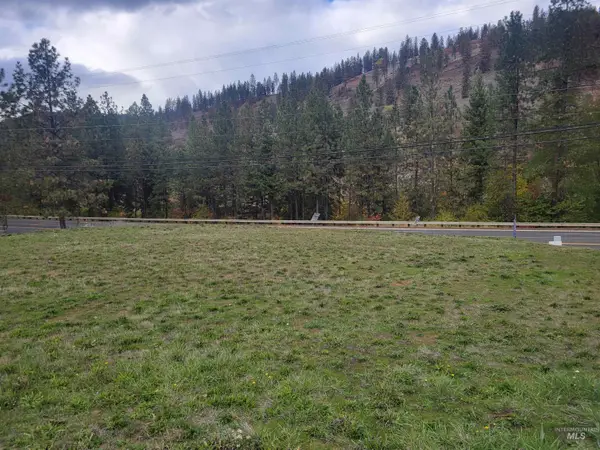 $100,000Active0.22 Acres
$100,000Active0.22 AcresTBD Grand Ave, Orofino, ID 83544
MLS# 98966063Listed by: IDAHO COUNTRY PROPERTIES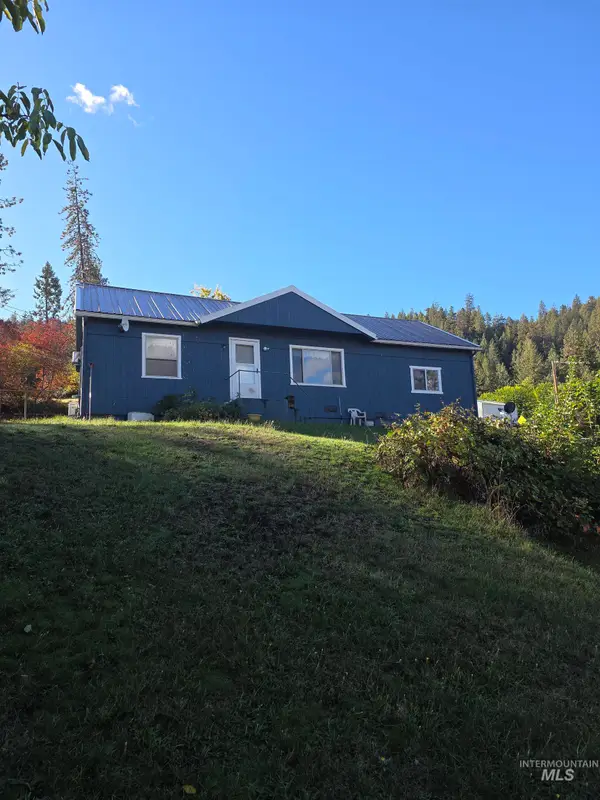 $250,000Active3 beds 1 baths1,457 sq. ft.
$250,000Active3 beds 1 baths1,457 sq. ft.12885 Indio, Orofino, ID 83544
MLS# 98965048Listed by: THE REAL ESTATERS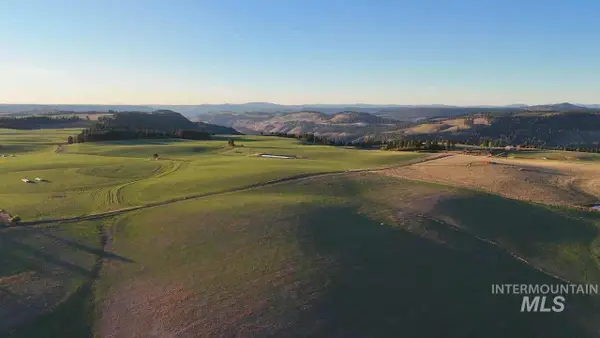 $70,000Active10.28 Acres
$70,000Active10.28 AcresTBD Stuart Rd., Parcel 4, Orofino, ID 83544
MLS# 98964705Listed by: KELLY RIGHT REAL ESTATE-IDAHO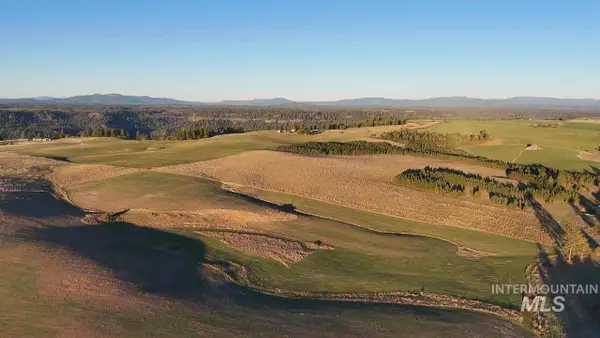 $70,000Active10.29 Acres
$70,000Active10.29 AcresTBD Stuart Rd, Parcel 3, Orofino, ID 83544
MLS# 98964620Listed by: KELLY RIGHT REAL ESTATE-IDAHO
