845 Upper Fords Creek Rd, Orofino, ID 83544
Local realty services provided by:Better Homes and Gardens Real Estate 43° North
845 Upper Fords Creek Rd,Orofino, ID 83544
$459,000
- 3 Beds
- 2 Baths
- 1,574 sq. ft.
- Single family
- Active
Listed by:sammie beck
Office:silvercreek realty group
MLS#:98960544
Source:ID_IMLS
Price summary
- Price:$459,000
- Price per sq. ft.:$291.61
About this home
This charming 3-bedroom, 2-bath single-level residence is nestled on 3.64 acres, just five minutes from downtown Orofino with sweeping mountain views. Interior features include large picture windows, a gas fireplace, sunken living room, separate family and dining areas, and a bright kitchen. The master suite offers an en-suite bath, a walk-in closet, and direct access to a patio with a covered pergola—perfect for barbecues or relaxing evenings. Outside features a fenced front yard and a tranquil lower garden with fruit trees (apple, plum, peach, cherry), raised beds, and water spigot. Oversized one-car garage has exterior RV Hookup; large storage shed. Recent upgrades: exterior paint, roof, HVAC system, hot water heater, well pump, 1500 gal cistern, cedar fenced front yard, and 5ft fencing on majority of the property provide added peace of mind. With space to potentially build a shop, this home is perfect for outdoor enthusiasts. Don’t miss this incredible opportunity!
Contact an agent
Home facts
- Year built:1994
- Listing ID #:98960544
- Added:3 day(s) ago
- Updated:September 08, 2025 at 09:40 PM
Rooms and interior
- Bedrooms:3
- Total bathrooms:2
- Full bathrooms:2
- Living area:1,574 sq. ft.
Heating and cooling
- Cooling:Central Air
- Heating:Electric, Forced Air, Heat Pump
Structure and exterior
- Roof:Composition
- Year built:1994
- Building area:1,574 sq. ft.
- Lot area:3.64 Acres
Schools
- High school:Orofino High School
- Middle school:Orofino Junior High
- Elementary school:Orofino Elementary
Utilities
- Water:Well
- Sewer:Septic Tank
Finances and disclosures
- Price:$459,000
- Price per sq. ft.:$291.61
- Tax amount:$2,836 (2024)
New listings near 845 Upper Fords Creek Rd
- New
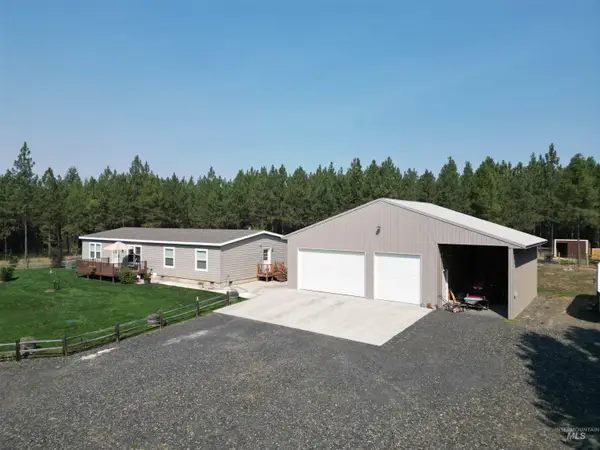 $545,000Active3 beds 2 baths2,046 sq. ft.
$545,000Active3 beds 2 baths2,046 sq. ft.512 Clark Valley Ct., Orofino, ID 83544
MLS# 98960412Listed by: THE REAL ESTATERS - New
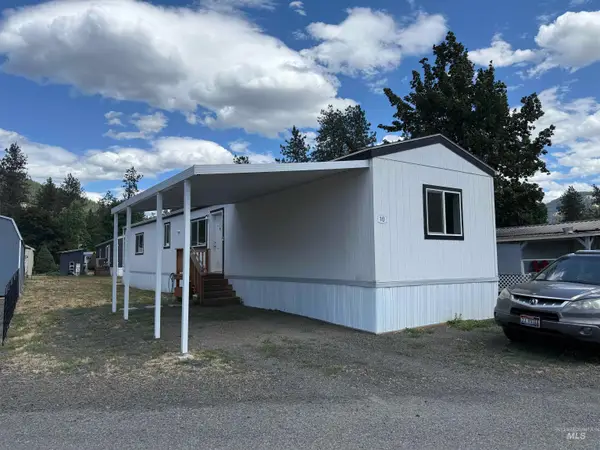 $99,500Active3 beds 2 baths880 sq. ft.
$99,500Active3 beds 2 baths880 sq. ft.10 Kamloop Lane, Orofino, ID 83544
MLS# 98960089Listed by: RE/MAX ROCK-N-ROLL REALTY - New
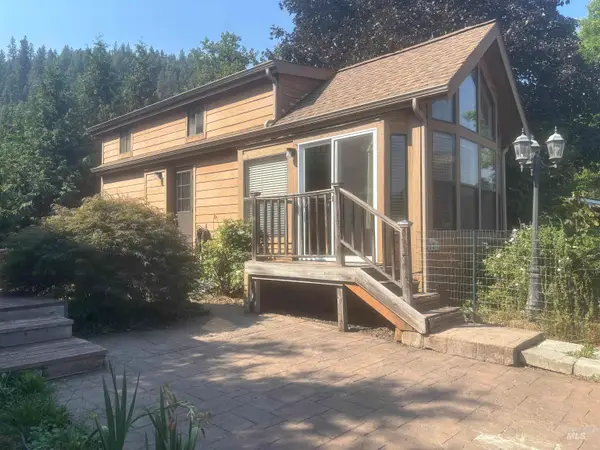 $35,000Active1 beds 1 baths426 sq. ft.
$35,000Active1 beds 1 baths426 sq. ft.23 Larkin Ln, Orofino, ID 83544
MLS# 98959947Listed by: SILVERCREEK REALTY GROUP 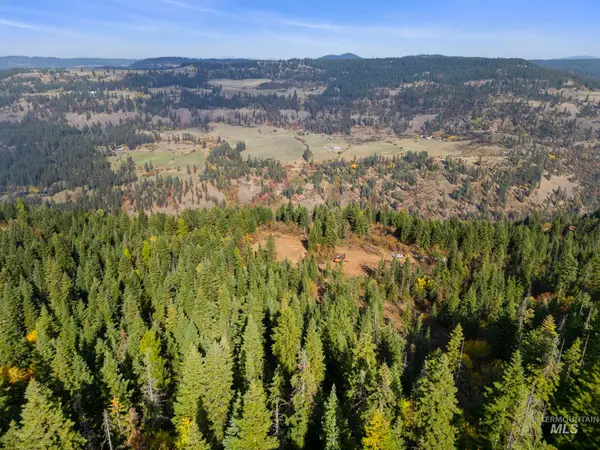 $625,000Active113.82 Acres
$625,000Active113.82 AcresTBD Mountain Top Drive, Orofino, ID 83544
MLS# 98959639Listed by: HAYDEN OUTDOORS REAL ESTATE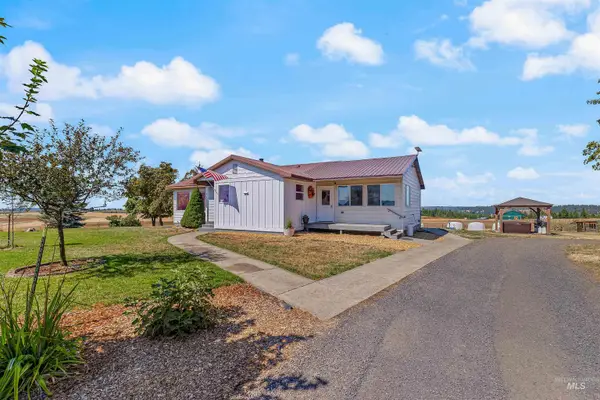 $559,000Active3 beds 3 baths2,481 sq. ft.
$559,000Active3 beds 3 baths2,481 sq. ft.123 Glory Ln, Orofino, ID 83544
MLS# 98958871Listed by: SILVERCREEK REALTY GROUP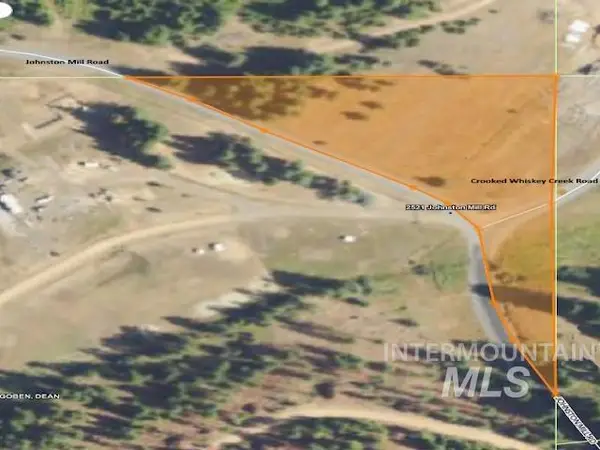 $60,000Pending3.56 Acres
$60,000Pending3.56 AcresTBD Parcel 1 Johnston Mill Road, Orofino, ID 83544
MLS# 98958833Listed by: THE REAL ESTATERS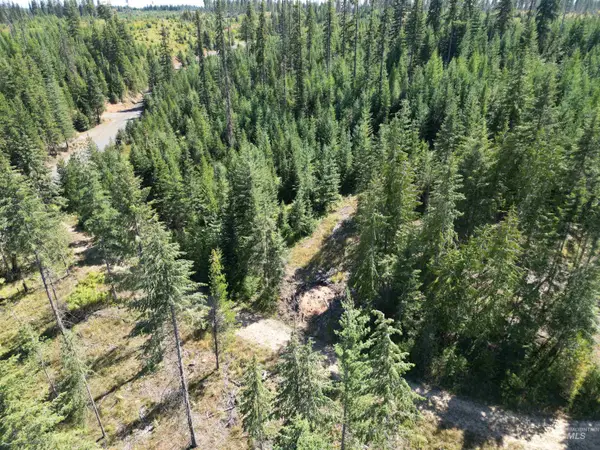 $100,000Active5.79 Acres
$100,000Active5.79 AcresTBD Parcel #2 Johnston Mill Road, Orofino, ID 83544
MLS# 98958835Listed by: THE REAL ESTATERS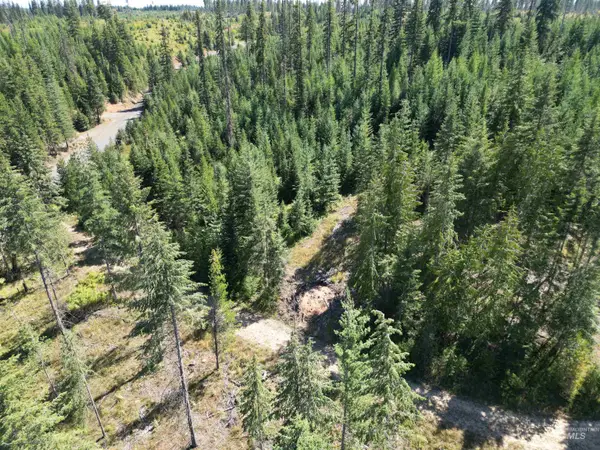 $100,000Active5.79 Acres
$100,000Active5.79 AcresTBD Parcel #3 Johnston Mill Road, Orofino, ID 83544
MLS# 98958836Listed by: THE REAL ESTATERS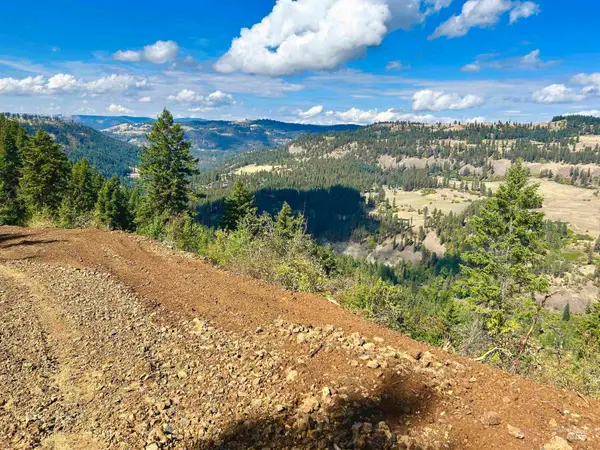 $228,000Active47.31 Acres
$228,000Active47.31 Acres1762 & 1684 Tranquil Lane, Orofino, ID 83544
MLS# 98958680Listed by: HAYDEN OUTDOORS REAL ESTATE
