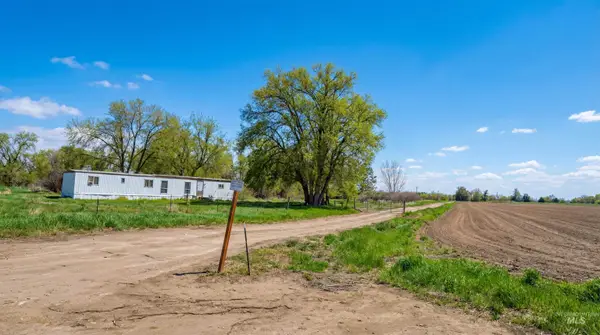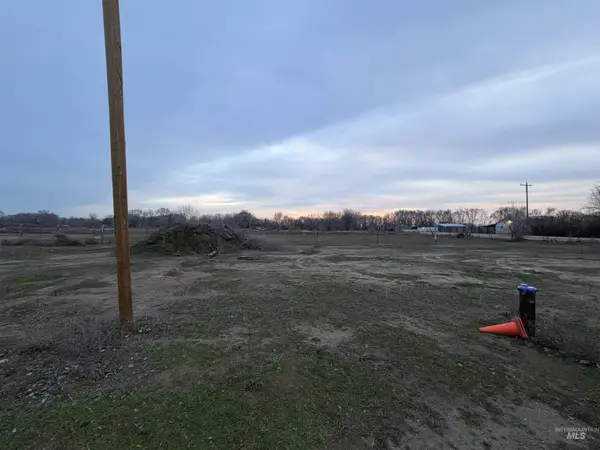4010 Elmore Rd, Parma, ID 83660
Local realty services provided by:Better Homes and Gardens Real Estate 43° North
4010 Elmore Rd,Parma, ID 83660
$1,500,000
- 5 Beds
- 4 Baths
- 3,304 sq. ft.
- Single family
- Active
Listed by: tracy mcclary, amy warrenMain: 208-377-0422
Office: silvercreek realty group
MLS#:98963101
Source:ID_IMLS
Price summary
- Price:$1,500,000
- Price per sq. ft.:$454
About this home
This well-maintained property offers stunning views, peaceful evening sunsets, and a beautifully designed pond with koi. With plenty of space inside and out, it’s perfect for entertaining, hosting events, or even a potential wedding venue. The recently painted interior features a newly remodeled primary suite with a wall-mounted fireplace for cozy evenings and a walk-in shower. Two additional primary bedrooms (one without an attached bath) are included in this 5-bedroom home. A spacious lower-level living area makes an excellent game room or gathering space. Convenience is built in with two laundry areas—one in the garage and another downstairs. The home also boasts two new HVAC units with dual zones, plus a humidifier and scrubber system. It’s fully wired for media and sound throughout. The shop, while not insulated, is equipped with HVAC and 220 power, making it versatile and functional year-round.
Contact an agent
Home facts
- Year built:2008
- Listing ID #:98963101
- Added:137 day(s) ago
- Updated:February 11, 2026 at 03:12 PM
Rooms and interior
- Bedrooms:5
- Total bathrooms:4
- Full bathrooms:4
- Living area:3,304 sq. ft.
Heating and cooling
- Cooling:Central Air
- Heating:Electric, Forced Air
Structure and exterior
- Roof:Architectural Style
- Year built:2008
- Building area:3,304 sq. ft.
- Lot area:7.69 Acres
Schools
- High school:Fruitland
- Middle school:Fruitland
- Elementary school:Fruitland
Utilities
- Water:Well
- Sewer:Septic Tank
Finances and disclosures
- Price:$1,500,000
- Price per sq. ft.:$454
- Tax amount:$2,563 (2024)
New listings near 4010 Elmore Rd
- New
 $520,000Active4 beds 2 baths1,858 sq. ft.
$520,000Active4 beds 2 baths1,858 sq. ft.1305 Birch St, Parma, ID 83660
MLS# 98974385Listed by: THG REAL ESTATE - New
 $375,000Active3 beds 3 baths1,459 sq. ft.
$375,000Active3 beds 3 baths1,459 sq. ft.1000 N Rodeo St, Parma, ID 83660
MLS# 98974265Listed by: MEL BECK REAL ESTATE - New
 $999,900Active6 beds 4 baths1,216 sq. ft.
$999,900Active6 beds 4 baths1,216 sq. ft.21568 Market Rd, Parma, ID 83660
MLS# 98974110Listed by: HOMES OF IDAHO - New
 $1,175,000Active5 beds 3 baths3,722 sq. ft.
$1,175,000Active5 beds 3 baths3,722 sq. ft.25701 Clydesdale Lane, Parma, ID 83660
MLS# 98973628Listed by: SILVERCREEK REALTY GROUP - New
 $320,000Active2.1 Acres
$320,000Active2.1 AcresLot 2B Clydesdale Lane, Parma, ID 83660
MLS# 98973631Listed by: SILVERCREEK REALTY GROUP - New
 $260,000Active2.1 Acres
$260,000Active2.1 AcresLot 3B Drum Lane, Parma, ID 83660
MLS# 98973634Listed by: SILVERCREEK REALTY GROUP - New
 $250,000Active2.1 Acres
$250,000Active2.1 AcresLot 5A Drum Lane, Parma, ID 83660
MLS# 98973639Listed by: SILVERCREEK REALTY GROUP  $485,000Pending3 beds 2 baths1,512 sq. ft.
$485,000Pending3 beds 2 baths1,512 sq. ft.27699 Sand Rd, Parma, ID 83660
MLS# 98973581Listed by: HOMES OF IDAHO $110,000Active0.88 Acres
$110,000Active0.88 Acres0 Leigh Ln, Parma, ID 83660
MLS# 98973047Listed by: SILVERCREEK REALTY GROUP $225,000Active1.09 Acres
$225,000Active1.09 AcresTBD Ada Ln, Parma, ID 83660
MLS# 98972970Listed by: HOMES OF IDAHO

