22545 Angel Ridge Road, Peck, ID 83545
Local realty services provided by:Better Homes and Gardens Real Estate 43° North
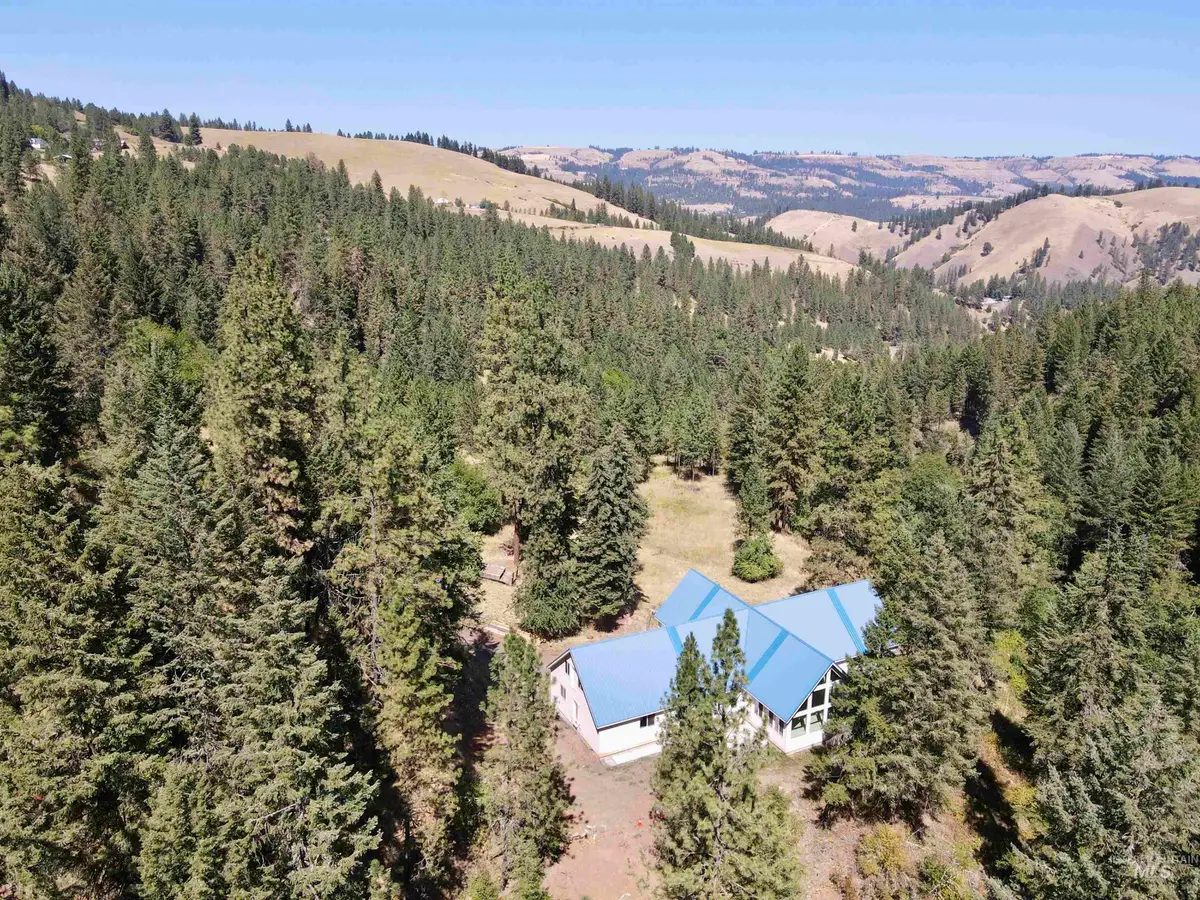
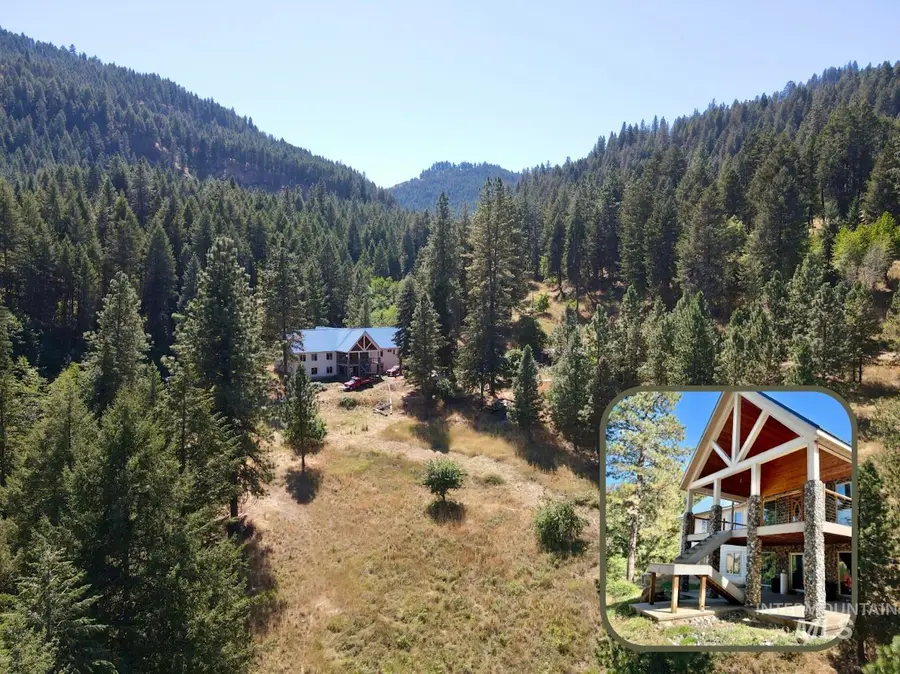
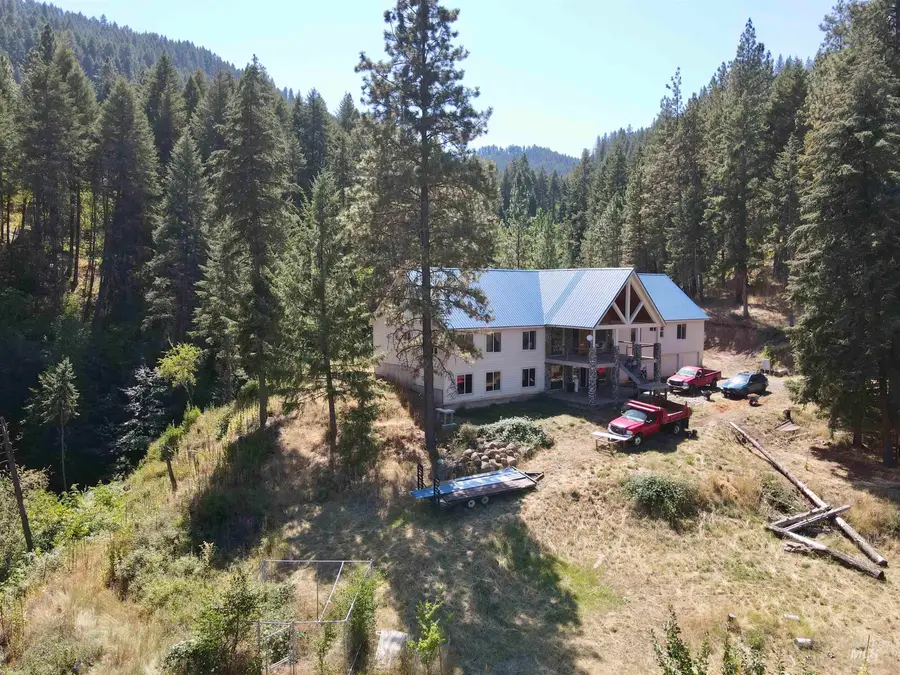
Listed by:nikkoal kantner
Office:silvercreek realty group
MLS#:98921248
Source:ID_IMLS
Price summary
- Price:$759,000
- Price per sq. ft.:$109.56
About this home
Come enjoy end of the road PRIVACY with this 5 bedroom 3 bathroom home situated on 7.58 acres with Bear Creek flowing through the land. The main living space boasts 3,848 sq ft with an extra large living/family room, open concept kitchen/dining with gorgeous caesarstone counters and radiant heat throughout! The spacious master bedroom has attached bathroom w/ dual vanities, soaker jet tub and walk-in shower, and two walk-in closets. On the other side of the home is 4 large bedrooms and 2 beautiful bathrooms, and a laundry room. The daylight basement has a 768 sq ft 2 car garage and 2,560 sq ft of space for either: extra bedrooms, bathrooms, office, workout room, or storage! There's also a 3rd floor if you're needing more room! (It's only partially finished.) The land has plenty of mature trees, fruit trees (apple, pear, cherry, plum and blackberries,) gorgeous views to the NE, and several flat areas to build a shop or barn. Call today to see if this house could be your new home in the trees!
Contact an agent
Home facts
- Year built:2014
- Listing Id #:98921248
- Added:359 day(s) ago
- Updated:July 03, 2025 at 02:03 AM
Rooms and interior
- Bedrooms:5
- Total bathrooms:3
- Full bathrooms:3
- Living area:3,848 sq. ft.
Structure and exterior
- Roof:Metal
- Year built:2014
- Building area:3,848 sq. ft.
- Lot area:7.58 Acres
Schools
- High school:Orofino High School
- Middle school:Orofino Junior High
- Elementary school:Peck Elementary
Utilities
- Water:Well
Finances and disclosures
- Price:$759,000
- Price per sq. ft.:$109.56
- Tax amount:$5,223 (2023)
New listings near 22545 Angel Ridge Road
 $497,000Active3 beds 2 baths952 sq. ft.
$497,000Active3 beds 2 baths952 sq. ft.37596 Eberhardt Road, Peck, ID 83545
MLS# 98956657Listed by: SILVERCREEK REALTY GROUP $449,900Active4 beds 2 baths1,982 sq. ft.
$449,900Active4 beds 2 baths1,982 sq. ft.46582 Highway 12, Peck, ID 83545
MLS# 98950410Listed by: THE REAL ESTATERS $129,000Active0.23 Acres
$129,000Active0.23 Acres415 W Waskey Street, Peck, ID 83545
MLS# 98949023Listed by: IDAHO COUNTRY PROPERTIES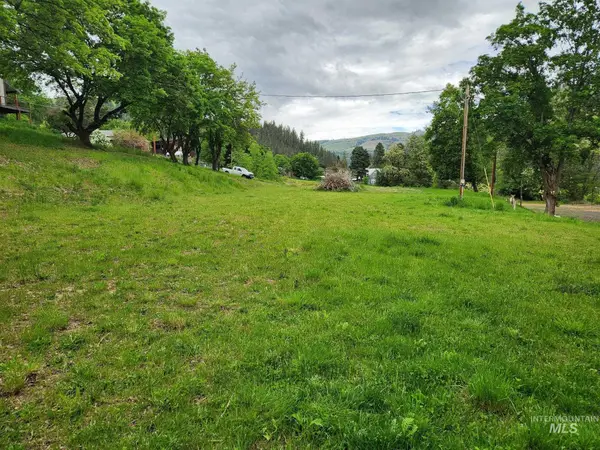 $86,000Active0.46 Acres
$86,000Active0.46 AcresTBD N Marion St, Peck, ID 83545
MLS# 98948624Listed by: IDAHO LAND & HOME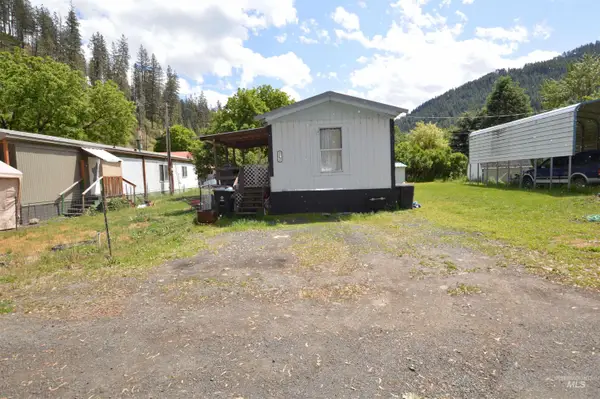 $69,000Pending2 beds 2 baths924 sq. ft.
$69,000Pending2 beds 2 baths924 sq. ft.207 Court St, Peck, ID 83545
MLS# 98948416Listed by: IDAHO COUNTRY PROPERTIES $1,250,000Active0 Acres
$1,250,000Active0 AcresRuaral Land Mile Marker 33 Hwy 12, Peck, ID 83545
MLS# 98946518Listed by: ASSIST 2 SELL DISCOVERY REAL ESTATE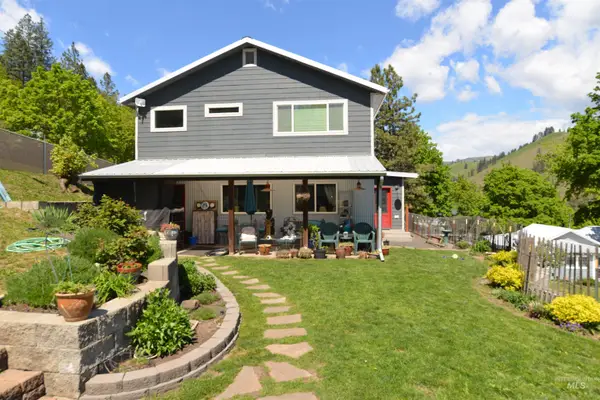 $750,000Active3 beds 2 baths2,223 sq. ft.
$750,000Active3 beds 2 baths2,223 sq. ft.415 W Howard St, Peck, ID 83545
MLS# 98945936Listed by: SILVERCREEK REALTY GROUP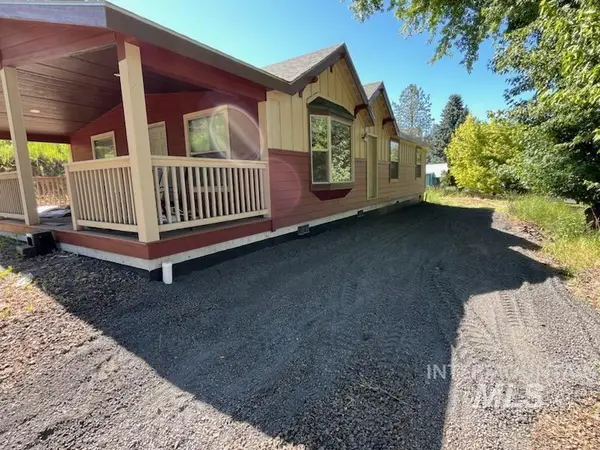 $398,000Active3 beds 2 baths1,282 sq. ft.
$398,000Active3 beds 2 baths1,282 sq. ft.420 W Kirby Street, Peck, ID 83545
MLS# 98944187Listed by: ASSIST 2 SELL DISCOVERY REAL ESTATE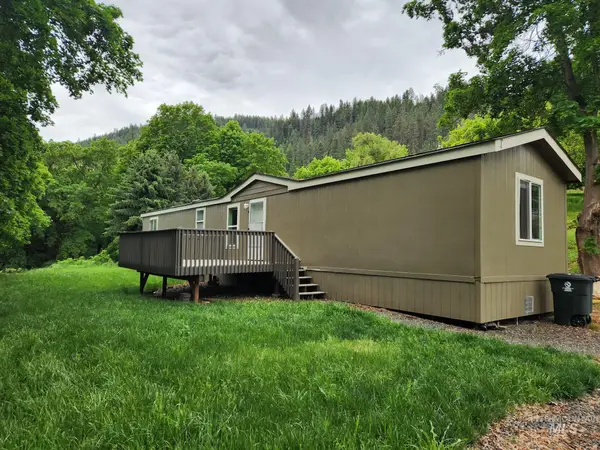 $294,000Active3 beds 2 baths924 sq. ft.
$294,000Active3 beds 2 baths924 sq. ft.135 N Marion St, Peck, ID 83545
MLS# 98930073Listed by: IDAHO LAND & HOME
