1041 Hayden Street, POCATELLO, ID 83201
Local realty services provided by:Better Homes and Gardens Real Estate 43° North
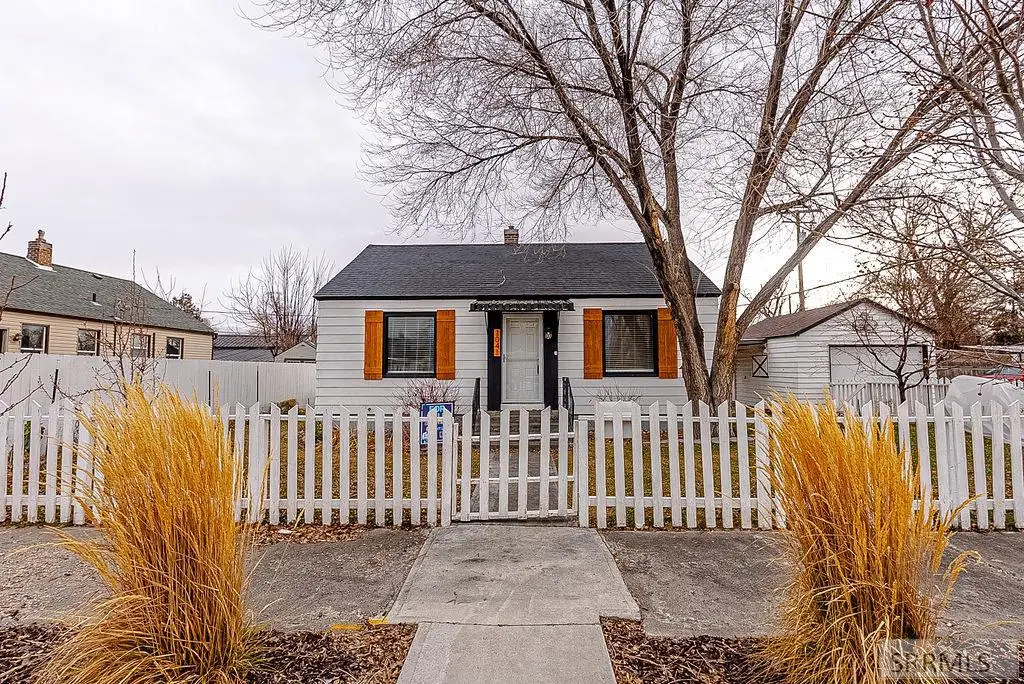
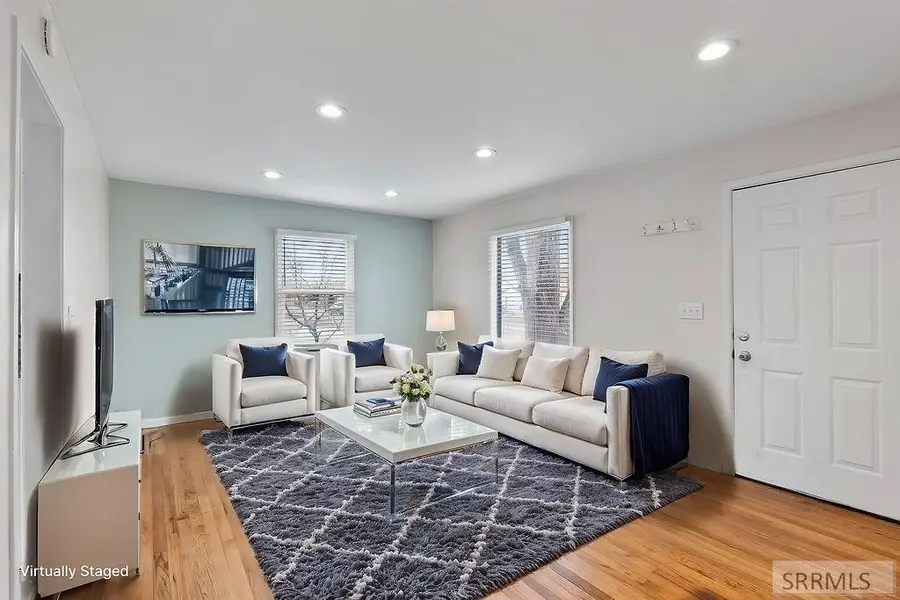

Listed by:jeffrey lenz
Office:real broker llc.
MLS#:2172413
Source:ID_SRMLS
Price summary
- Price:$313,500
- Price per sq. ft.:$209
About this home
Charming Remodeled Home Near Idaho State University! Discover the perfect blend of character and modern convenience in this beautifully updated home. With a flexible floor plan and unique features, this property offers endless possibilities to suit your lifestyle. Flexible Living Spaces: The spacious living room, conveniently located next to the kitchen, can easily be transformed into a dining area with space to spare for a cozy sitting or reading nook. Downstairs, enjoy a large family room perfect for relaxing or entertaining. Versatile Outdoor Areas: While the backyard feels intimate, the side yard offers ample space for activities and leads seamlessly into a generously sized front yard. On the opposite side, a covered patio provides a perfect spot for outdoor dining or enjoying the Idaho seasons. The entire property is fully fenced, offering privacy and peace of mind. This home is a hidden gem that balances charm, convenience, and flexibility. Gleaming hardwood floors, fresh carpet, and abundant tilework. Updated plumbing, electrical, and a newer water heater. Roof replaced only 5 years ago, and a low-maintenance exterior. Don't miss your chance to see how this property can adapt to your needs and become the perfect place to call home! SOME PHOTOS ARE VIRTUALLY STAGED
Contact an agent
Home facts
- Year built:1930
- Listing Id #:2172413
- Added:251 day(s) ago
- Updated:August 03, 2025 at 05:46 PM
Rooms and interior
- Bedrooms:4
- Total bathrooms:2
- Full bathrooms:2
- Living area:1,500 sq. ft.
Heating and cooling
- Heating:Forced Air
Structure and exterior
- Roof:Architectural
- Year built:1930
- Building area:1,500 sq. ft.
- Lot area:0.1 Acres
Schools
- High school:CENTURY 25HS
- Middle school:IRVING JR HIGH
- Elementary school:GREENACRES
Utilities
- Water:Public
- Sewer:Public Sewer
Finances and disclosures
- Price:$313,500
- Price per sq. ft.:$209
- Tax amount:$1,290 (2023)
New listings near 1041 Hayden Street
- New
 $310,000Active4 beds 2 baths1,659 sq. ft.
$310,000Active4 beds 2 baths1,659 sq. ft.374 Mattwood Dr, POCATELLO, ID 83204
MLS# 2178813Listed by: KELLER WILLIAMS REALTY EAST IDAHO - New
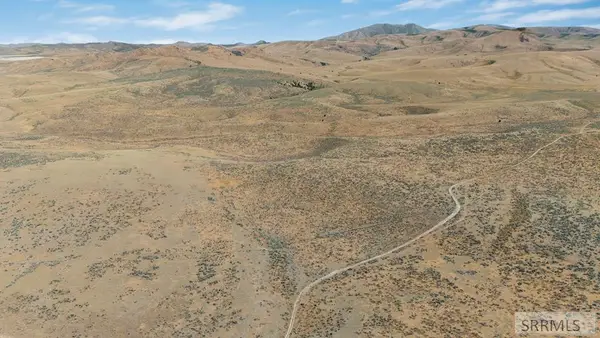 $560,000Active159.58 Acres
$560,000Active159.58 AcresTBD Cemetary Road, POCATELLO, ID 83202
MLS# 2178783Listed by: KELLER WILLIAMS REALTY EAST IDAHO 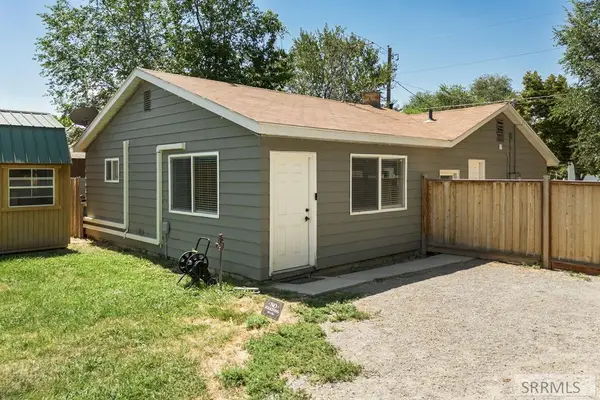 $265,000Pending3 beds 1 baths1,040 sq. ft.
$265,000Pending3 beds 1 baths1,040 sq. ft.837 Randolph Ave, POCATELLO, ID 83201
MLS# 2178781Listed by: IDAHO ROCKY MOUNTAIN REAL ESTATE- New
 $326,000Active5 beds 3 baths2,099 sq. ft.
$326,000Active5 beds 3 baths2,099 sq. ft.160 Park Avenue, POCATELLO, ID 83201
MLS# 2178726Listed by: SILVERCREEK REALTY GROUP - New
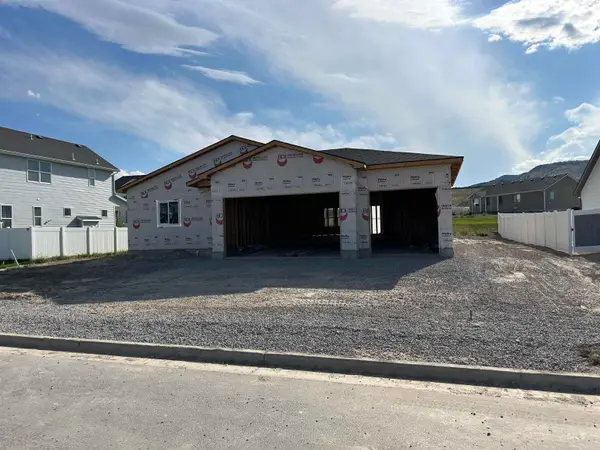 $529,900Active6 beds 3 baths1,550 sq. ft.
$529,900Active6 beds 3 baths1,550 sq. ft.2097 Magellan Loop, Pocatello, ID 83204
MLS# 98956946Listed by: ALLSTAR HOMES REALTY INC - New
 $529,900Active6 beds 3 baths1,550 sq. ft.
$529,900Active6 beds 3 baths1,550 sq. ft.2089 Magellan Loop, Pocatello, ID 83204
MLS# 98956934Listed by: ALLSTAR HOMES REALTY INC 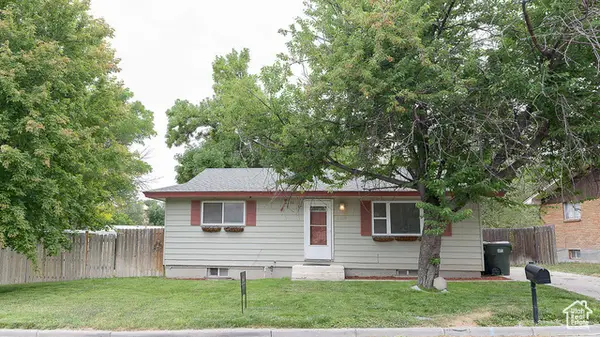 $300,000Active4 beds 2 baths1,728 sq. ft.
$300,000Active4 beds 2 baths1,728 sq. ft.1018 Deon Dr, Pocatello, ID 83201
MLS# 2102237Listed by: KELLER WILLIAMS REALTY EAST IDAHO $47,900Active2 beds 1 baths564 sq. ft.
$47,900Active2 beds 1 baths564 sq. ft.450 Griffith #29, Pocatello, ID 83201
MLS# 98956341Listed by: PRICE REAL ESTATE, INC.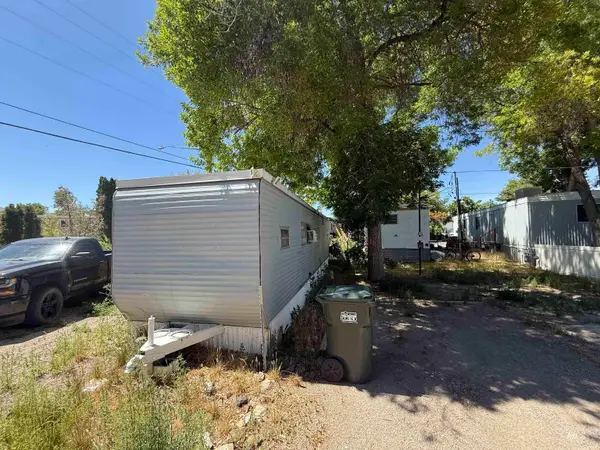 $27,900Active1 beds 1 baths320 sq. ft.
$27,900Active1 beds 1 baths320 sq. ft.1935 S 5th Ave #B11, Pocatello, ID 83201
MLS# 98956344Listed by: PRICE REAL ESTATE, INC.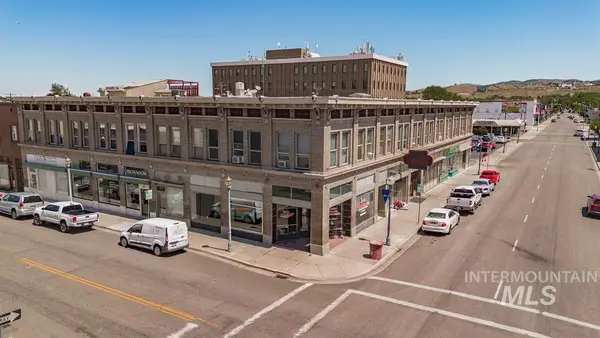 $1,890,000Active-- beds -- baths42,780 sq. ft.
$1,890,000Active-- beds -- baths42,780 sq. ft.310 E Center St, Pocatello, ID 83201
MLS# 98956113Listed by: KELLER WILLIAMS REALTY BOISE
